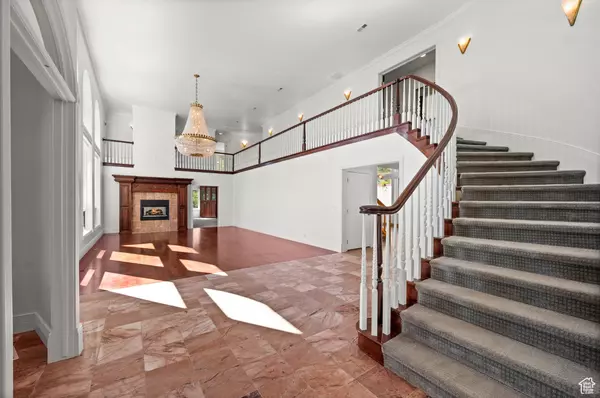$1,510,000
$1,550,000
2.6%For more information regarding the value of a property, please contact us for a free consultation.
3 Beds
5 Baths
5,535 SqFt
SOLD DATE : 07/18/2024
Key Details
Sold Price $1,510,000
Property Type Single Family Home
Sub Type Single Family Residence
Listing Status Sold
Purchase Type For Sale
Square Footage 5,535 sqft
Price per Sqft $272
Subdivision Seven Springs
MLS Listing ID 2006576
Sold Date 07/18/24
Style Stories: 2
Bedrooms 3
Full Baths 2
Half Baths 1
Three Quarter Bath 2
Construction Status Blt./Standing
HOA Fees $50/mo
HOA Y/N Yes
Abv Grd Liv Area 5,035
Year Built 1996
Annual Tax Amount $5,480
Lot Size 5.910 Acres
Acres 5.91
Lot Dimensions 0.0x0.0x0.0
Property Description
Nestled within an exclusive gated community, this extraordinary estate offers unparalleled privacy and breathtaking million-dollar views. Set on nearly 6 acres of secluded land with private access to serene Bell Canyon, this solid brick home is a rare gem. As you step inside, you'll be captivated by the grandeur of 25-foot ceilings and panoramic views that stretch from Point of the Mountain to north end of the Oquirrh Mountains (take a look at the two grand chandeliers in the living room). The interior boasts luxurious marble and hardwood flooring, adding a touch of elegance and warmth to the expansive living spaces. The oversized garage provides ample space for 5 vehicles, including workbench space or ample storage, ensuring all your needs are met. For nature enthusiasts, private walking trails wind through the expansive property, offering a perfect retreat for morning strolls or evening relaxation. Whether you're ready to move in or envisioning a dream home, this property is a blank canvas awaiting your personal touch. Don't miss the opportunity to own this stunning estate that combines luxurious living with the tranquility of nature. Square footage figures are provided as a courtesy estimate only and were obtained from COUNTY. Buyer is advised to obtain an independent measurement.
Location
State UT
County Salt Lake
Area Sandy; Alta; Snowbd; Granite
Zoning Single-Family
Rooms
Basement Full
Primary Bedroom Level Floor: 2nd
Master Bedroom Floor: 2nd
Interior
Interior Features Bar: Wet, Bath: Master, Bath: Sep. Tub/Shower, Closet: Walk-In, Den/Office, Disposal, Gas Log, Jetted Tub, Oven: Double, Oven: Wall, Range: Gas, Vaulted Ceilings
Heating Forced Air, Gas: Central
Cooling Central Air
Flooring Carpet, Hardwood, Marble, Tile
Fireplaces Number 3
Equipment Dog Run, Window Coverings
Fireplace true
Window Features Drapes
Appliance Ceiling Fan, Dryer, Microwave, Refrigerator, Washer
Laundry Electric Dryer Hookup, Gas Dryer Hookup
Exterior
Exterior Feature See Remarks, Balcony, Bay Box Windows, Deck; Covered, Double Pane Windows, Entry (Foyer), Horse Property, Lighting, Secured Parking, Patio: Open
Garage Spaces 5.0
Utilities Available Natural Gas Connected, Electricity Connected, Sewer Available, Sewer: Septic Tank, Water Connected
Amenities Available Controlled Access, Pets Permitted, Snow Removal
Waterfront No
View Y/N Yes
View Mountain(s), Valley
Roof Type Tile
Present Use Single Family
Topography Cul-de-Sac, Road: Paved, Secluded Yard, Sprinkler: Auto-Full, View: Mountain, View: Valley, Private
Porch Patio: Open
Parking Type Secured
Total Parking Spaces 8
Private Pool false
Building
Lot Description Cul-De-Sac, Road: Paved, Secluded, Sprinkler: Auto-Full, View: Mountain, View: Valley, Private
Faces South
Story 3
Sewer Sewer: Available, Septic Tank
Water Culinary
Structure Type Brick
New Construction No
Construction Status Blt./Standing
Schools
Elementary Schools Granite
Middle Schools Indian Hills
High Schools Alta
School District Canyons
Others
HOA Name Dennis Gulbransen
Senior Community No
Tax ID 28-14-276-010
Acceptable Financing Cash, Conventional, FHA
Horse Property Yes
Listing Terms Cash, Conventional, FHA
Financing Cash
Read Less Info
Want to know what your home might be worth? Contact us for a FREE valuation!

Our team is ready to help you sell your home for the highest possible price ASAP
Bought with Realty ONE Group Signature

"My job is to find and attract mastery-based agents to the office, protect the culture, and make sure everyone is happy! "






