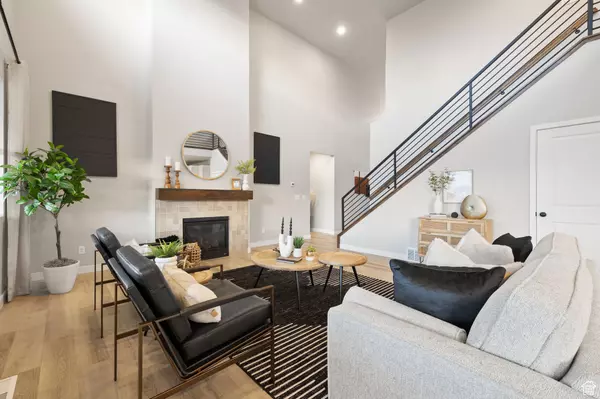$831,779
$827,875
0.5%For more information regarding the value of a property, please contact us for a free consultation.
4 Beds
3 Baths
4,266 SqFt
SOLD DATE : 07/09/2024
Key Details
Sold Price $831,779
Property Type Single Family Home
Sub Type Single Family Residence
Listing Status Sold
Purchase Type For Sale
Square Footage 4,266 sqft
Price per Sqft $194
Subdivision Val Johnson
MLS Listing ID 1976571
Sold Date 07/09/24
Style Stories: 2
Bedrooms 4
Full Baths 2
Half Baths 1
Construction Status Und. Const.
HOA Y/N No
Abv Grd Liv Area 2,593
Year Built 2024
Annual Tax Amount $1
Lot Size 0.290 Acres
Acres 0.29
Lot Dimensions 0.0x0.0x0.0
Property Description
Our very popular maple floor plan is being built on this lot with amazing views. Walkout basement, covered deck, 3rd car garage, kitchen quartz countertops, and 42-inch upper cabinets. Included is an enclosed office space with acoustic wall insulation for those that work from home, do hybrid work, or need more privacy to focus. The primary suite is spacious with a walk-in closet and built-in shelving units. The Primary suite bathroom includes an enclosed toilet room, a garden soaker tub, a separate oversized shower, dual vanity sinks, and water-resistant laminate wood flooring. Covered Patio in the backyard which is ideal for entertaining. Please Note: Front of Home is Elevation E which is shown, but is not of actual home, but used for illustrative purposes only. Interior pictures are of the model home of the same plan and actual features may vary. Actual features may vary. Some Structural Selections have been chosen. Interior Selections can still be made which will increase the total purchase price. All information is believed to be accurate, buyer to verify all. Visit the MODEL HOME M-F from 12-6 p.m. and Saturday from 11 a.m. to 5 p.m.
Location
State UT
County Salt Lake
Area Wj; Sj; Rvrton; Herriman; Bingh
Zoning Single-Family
Rooms
Basement Full, Walk-Out Access
Primary Bedroom Level Floor: 1st
Master Bedroom Floor: 1st
Main Level Bedrooms 1
Interior
Interior Features Bath: Master, Bath: Sep. Tub/Shower, Closet: Walk-In, Den/Office, Great Room, Oven: Double, Range: Countertop, Vaulted Ceilings
Heating Forced Air, Gas: Central
Cooling Central Air
Flooring Carpet, Laminate
Fireplaces Number 1
Fireplace true
Appliance Ceiling Fan, Microwave
Laundry Electric Dryer Hookup
Exterior
Exterior Feature Basement Entrance, Double Pane Windows, Patio: Covered, Walkout
Garage Spaces 3.0
Utilities Available Natural Gas Connected, Electricity Connected, Sewer Connected, Water Connected
Waterfront No
View Y/N No
Roof Type Asbestos Shingle
Present Use Single Family
Topography Curb & Gutter, Road: Paved, Sidewalks, Sprinkler: Auto-Part
Porch Covered
Total Parking Spaces 3
Private Pool false
Building
Lot Description Curb & Gutter, Road: Paved, Sidewalks, Sprinkler: Auto-Part
Faces West
Story 3
Sewer Sewer: Connected
Water Culinary
Structure Type Stone,Stucco,Cement Siding
New Construction Yes
Construction Status Und. Const.
Schools
Elementary Schools Butterfield Canyon
School District Jordan
Others
Senior Community No
Tax ID 32-10-276-004
Acceptable Financing Cash, Conventional
Horse Property No
Listing Terms Cash, Conventional
Financing Conventional
Read Less Info
Want to know what your home might be worth? Contact us for a FREE valuation!

Our team is ready to help you sell your home for the highest possible price ASAP
Bought with NextHome Navigator

"My job is to find and attract mastery-based agents to the office, protect the culture, and make sure everyone is happy! "






