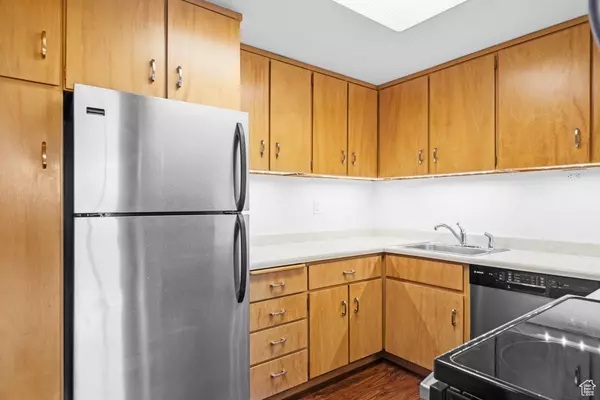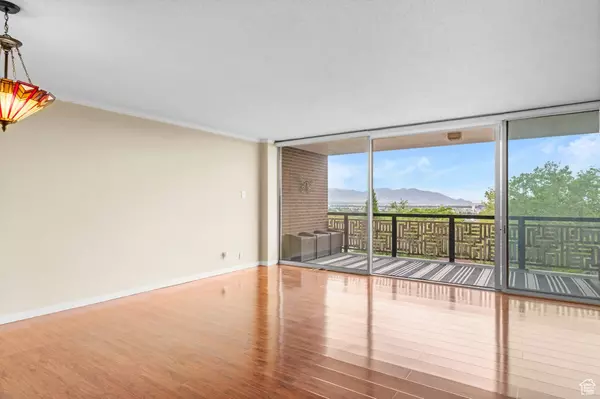$399,000
For more information regarding the value of a property, please contact us for a free consultation.
2 Beds
2 Baths
1,073 SqFt
SOLD DATE : 07/26/2024
Key Details
Property Type Condo
Sub Type Condominium
Listing Status Sold
Purchase Type For Sale
Square Footage 1,073 sqft
Price per Sqft $354
Subdivision Aztec Condm
MLS Listing ID 2003601
Sold Date 07/26/24
Style Condo; High Rise
Bedrooms 2
Full Baths 2
Construction Status Blt./Standing
HOA Fees $342/mo
HOA Y/N Yes
Abv Grd Liv Area 1,073
Year Built 1965
Annual Tax Amount $1,634
Lot Size 435 Sqft
Acres 0.01
Lot Dimensions 0.0x0.0x0.0
Property Description
***PRICE IMPROVEMENT**** Wonderful 2 bedroom/2 bath condo with downtown city views near the University of Utah, Trolley Square and the Trax Line. This convenient location can get you downtown, to the U of U, or in the mountains quickly. This condo features a large, open living space and semi-formal dining area with beautiful laminate flooring. A wide sliding glass door opens to a west facing patio perfect for lounging and taking in the sunsets. The view is truly incredible! One bedroom has a convenient ensuite bathroom. The second bedroom is perfect for guests or an office. The kitchen has newer stainless steel appliances and plenty of cabinet space. This condo also has a separate laundry room and unit included. Aztec Condos offer a secure entrance with a full-time, onsite property manager, an indoor pool, common areas, assigned underground/secure parking, locked storage and bike storage. Square footage figures are provided as a courtesy estimate only and were obtained from county records. Buyer is advised to obtain an independent measurement.
Location
State UT
County Salt Lake
Area Salt Lake City; So. Salt Lake
Zoning Multi-Family
Rooms
Basement None
Primary Bedroom Level Floor: 1st
Master Bedroom Floor: 1st
Main Level Bedrooms 2
Interior
Interior Features Range/Oven: Free Stdng.
Heating Forced Air
Cooling Central Air
Flooring Carpet, Laminate, Vinyl
Equipment Window Coverings
Fireplace false
Window Features Shades
Appliance Dryer, Microwave, Refrigerator, Washer
Laundry Electric Dryer Hookup
Exterior
Exterior Feature Entry (Foyer), Secured Building, Secured Parking, Sliding Glass Doors, Patio: Open
Garage Spaces 1.0
Pool Indoor
Utilities Available Natural Gas Connected, Electricity Connected, Sewer Connected, Water Connected
Amenities Available Clubhouse, Controlled Access, Earthquake Insurance, Gas, Insurance, Maintenance, Management, Pets Not Permitted, Pool, Security, Sewer Paid, Snow Removal, Storage, Trash, Water
View Y/N Yes
View Valley
Present Use Residential
Topography Sidewalks, View: Valley
Accessibility Accessible Elevator Installed, Grip-Accessible Features, Single Level Living
Porch Patio: Open
Total Parking Spaces 1
Private Pool true
Building
Lot Description Sidewalks, View: Valley
Faces West
Story 1
Sewer Sewer: Connected
Water Culinary
Structure Type Brick
New Construction No
Construction Status Blt./Standing
Schools
Elementary Schools Bennion (M Lynn)
Middle Schools Bryant
High Schools East
School District Salt Lake
Others
HOA Name Chris Estrada
HOA Fee Include Gas Paid,Insurance,Maintenance Grounds,Sewer,Trash,Water
Senior Community No
Tax ID 16-05-451-014
Acceptable Financing Cash, Conventional
Horse Property No
Listing Terms Cash, Conventional
Financing Cash
Special Listing Condition Trustee
Read Less Info
Want to know what your home might be worth? Contact us for a FREE valuation!

Our team is ready to help you sell your home for the highest possible price ASAP
Bought with NON-MLS
"My job is to find and attract mastery-based agents to the office, protect the culture, and make sure everyone is happy! "






