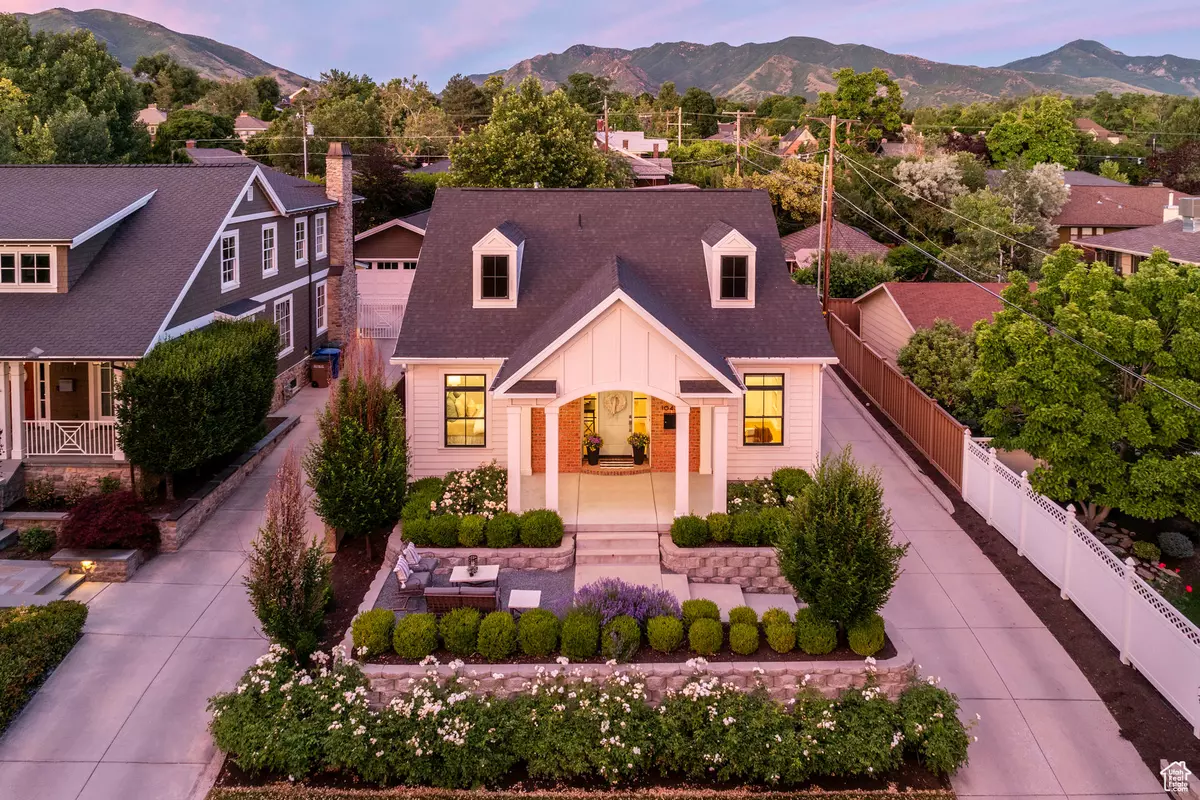$1,995,000
For more information regarding the value of a property, please contact us for a free consultation.
4 Beds
3 Baths
3,760 SqFt
SOLD DATE : 08/01/2024
Key Details
Property Type Single Family Home
Sub Type Single Family Residence
Listing Status Sold
Purchase Type For Sale
Square Footage 3,760 sqft
Price per Sqft $463
Subdivision Gilmer Park
MLS Listing ID 2006868
Sold Date 08/01/24
Style Bungalow/Cottage
Bedrooms 4
Full Baths 2
Half Baths 1
Construction Status Blt./Standing
HOA Y/N No
Abv Grd Liv Area 1,808
Year Built 2014
Annual Tax Amount $9,003
Lot Size 9,583 Sqft
Acres 0.22
Lot Dimensions 0.0x0.0x0.0
Property Description
Enjoy the charm of suburban living as you step into this immaculate Modern Farmhouse rambler, gracing a storybook tree-lined street, in the coveted neighborhood of Gilmer Park. Completely rebuilt from the ground up in 2015, including a new foundation, this beautiful home creates a welcoming feel from the moment you pass through the front door. The charming entry, clad with wood paneling and white oak hardwood floors throughout, leads you to the den adorned with glass french doors allowing natural light to flow seamlessly into both spaces. Down the hall and past the stairs to the lower level, is the ultimate heart and gathering place of this home, the kitchen. The kitchen in this home has been thoughtfully planned out with tons of storage, a walk-in pantry, a built-in desk, and even a little sitting area. Natural light fills this space through the glass french doors that open to the covered patio for those perfect days of summer entertaining. The primary bedroom with ensuite bathroom boasts a soaker freestanding tub, glass shower, dual sinks and a walk-in closet plumbed with washer and dryer hook ups, if needed. The main floor also hosts a half bath, a large family room with a fireplace, and a tiled mudroom with plentiful storage that leads to the backyard. Down the wide staircase filled with more natural light to the lower level, you will find 3 bedrooms, another family room with a fireplace, a large bathroom, and a dream laundry room for a home in this location! You won't know what to do with all the storage in this laundry room! Every part of this home has been so thoughtfully and meticulously planned out, with storage and functionality in mind. Outside, to the backyard, you will be shaded from the hot sun with the mature trees and beautiful landscaping. The detached 2 car deep garage holds even more storage for all those extras and the automatic gate will secure your belongings and allow the backyard to be fully fenced in when closed. 100% owned solar panels make this home even more special. This beautiful home is completely move-in ready and ready to be called your new home!
Location
State UT
County Salt Lake
Area Salt Lake City; So. Salt Lake
Zoning Single-Family
Rooms
Basement Full
Primary Bedroom Level Floor: 1st
Master Bedroom Floor: 1st
Main Level Bedrooms 1
Interior
Interior Features Alarm: Fire, Bath: Sep. Tub/Shower, Closet: Walk-In, Den/Office, Disposal, Floor Drains, French Doors, Gas Log, Great Room, Kitchen: Updated, Oven: Double, Oven: Gas, Range: Countertop, Range: Gas, Vaulted Ceilings, Silestone Countertops
Heating Forced Air, Gas: Stove, Active Solar
Cooling Central Air
Flooring Carpet, Hardwood, Tile
Fireplaces Number 2
Fireplaces Type Insert
Equipment Fireplace Insert
Fireplace true
Window Features Blinds,Drapes
Appliance Ceiling Fan, Portable Dishwasher, Dryer, Freezer, Microwave, Range Hood, Refrigerator, Water Softener Owned
Exterior
Exterior Feature Double Pane Windows, Entry (Foyer), Porch: Open, Secured Parking, Patio: Open
Garage Spaces 2.0
Utilities Available Natural Gas Available, Electricity Available, Sewer Available, Sewer: Public, Water Available
View Y/N Yes
View Valley
Roof Type Asphalt,Pitched
Present Use Single Family
Topography Curb & Gutter, Fenced: Full, Road: Paved, Sidewalks, Sprinkler: Auto-Full, Terrain: Grad Slope, View: Valley
Porch Porch: Open, Patio: Open
Total Parking Spaces 6
Private Pool false
Building
Lot Description Curb & Gutter, Fenced: Full, Road: Paved, Sidewalks, Sprinkler: Auto-Full, Terrain: Grad Slope, View: Valley
Faces West
Story 2
Sewer Sewer: Available, Sewer: Public
Water Culinary
Structure Type Asphalt,Brick,Clapboard/Masonite
New Construction No
Construction Status Blt./Standing
Schools
Elementary Schools Uintah
Middle Schools Clayton
High Schools East
School District Salt Lake
Others
Senior Community No
Tax ID 16-08-427-008
Security Features Fire Alarm
Acceptable Financing Cash, Conventional
Horse Property No
Listing Terms Cash, Conventional
Financing Cash
Read Less Info
Want to know what your home might be worth? Contact us for a FREE valuation!

Our team is ready to help you sell your home for the highest possible price ASAP
Bought with Windermere Real Estate (9th & 9th)
"My job is to find and attract mastery-based agents to the office, protect the culture, and make sure everyone is happy! "






