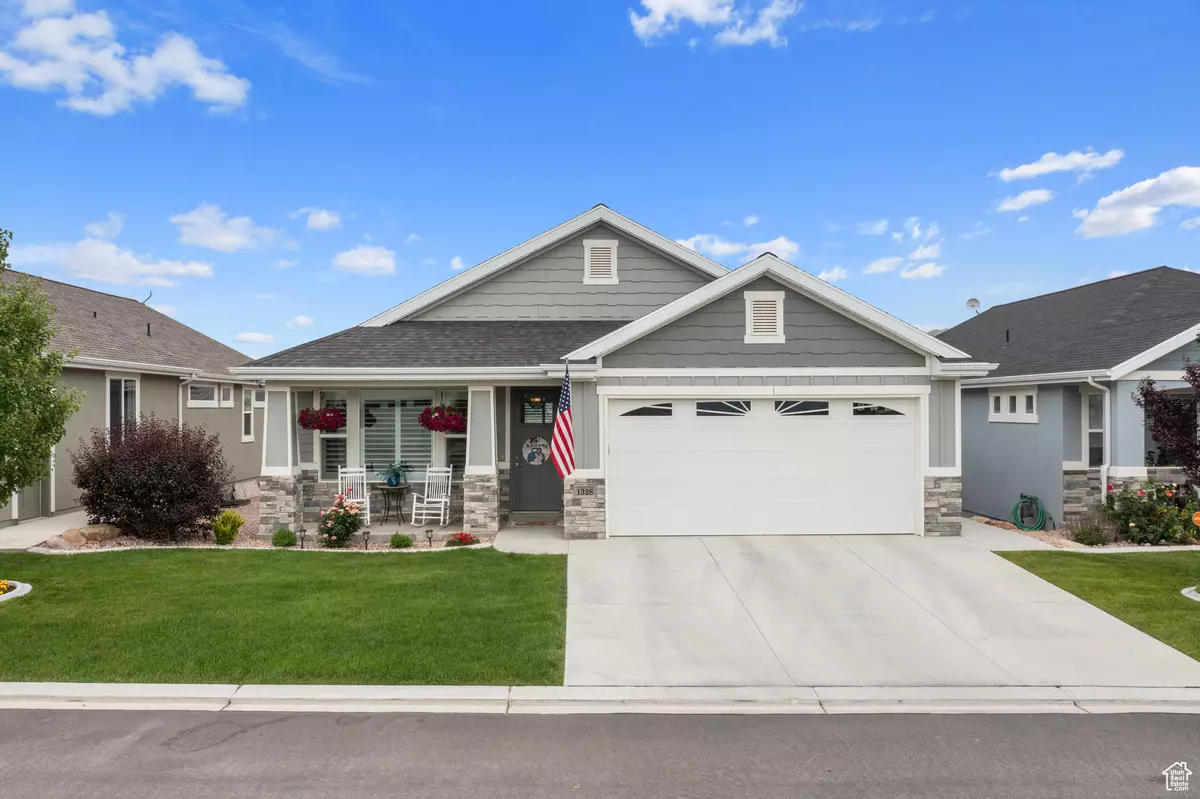$670,000
For more information regarding the value of a property, please contact us for a free consultation.
4 Beds
3 Baths
3,334 SqFt
SOLD DATE : 07/31/2024
Key Details
Property Type Single Family Home
Sub Type Single Family Residence
Listing Status Sold
Purchase Type For Sale
Square Footage 3,334 sqft
Price per Sqft $194
Subdivision Heritage Village
MLS Listing ID 2006492
Sold Date 07/31/24
Style A-Frame
Bedrooms 4
Full Baths 2
Half Baths 1
Construction Status Blt./Standing
HOA Fees $180/mo
HOA Y/N Yes
Abv Grd Liv Area 1,516
Year Built 2019
Annual Tax Amount $3,260
Lot Size 3,049 Sqft
Acres 0.07
Lot Dimensions 0.0x0.0x0.0
Property Description
Welcome to your dream home! This stunning 4-bedroom, 2.5-bathroom residence spans 3,600 sq ft and boasts over $40,000 in luxurious, high-end upgrades. Every detail has been meticulously crafted, from elegant lighting fixtures and custom window coverings to exquisite granite countertops and high-end Bosch appliances in the gourmet kitchen. The spacious living room features a sophisticated fireplace flanked by built-in cabinets, while the master suite offers a spa-like experience with a rain shower and dual sinks. With a hidden pantry, crown moldings, and 9 foot ceilings in basement no upgrades have been spared in this home. Nestled in a prime location backing up to a serene turf farm, this property ensures complete privacy with no backdoor neighbors. Enjoy the expansive covered patio, permanent Christmas lights, and elegant plantation shutters. Additional features include an automatic attic fan system that activates when the temperature reaches a certain point, saving on electrical costs, numerous storage options, and a whole-house water softener. For outdoor enthusiasts and entertainers, the club house, offers a swimming pool, hot tub, and pickle ball courts. Combining luxury, comfort, and privacy, this exceptional home is a rare find. Schedule your private showing today or watch the video tour here: https://tours.benaccinelli.com/vd/145026021
Location
State UT
County Utah
Area Payson; Elk Rg; Salem; Wdhil
Zoning Single-Family
Rooms
Basement Full
Primary Bedroom Level Floor: 1st
Master Bedroom Floor: 1st
Main Level Bedrooms 1
Interior
Interior Features Closet: Walk-In, Granite Countertops
Cooling Central Air
Flooring Carpet, Tile
Equipment Window Coverings
Fireplace false
Window Features Plantation Shutters
Appliance Dryer, Microwave, Refrigerator, Washer, Water Softener Owned
Exterior
Exterior Feature Deck; Covered, Porch: Open
Garage Spaces 2.0
Utilities Available Natural Gas Connected, Electricity Connected, Sewer Connected, Water Connected
Amenities Available Barbecue, Clubhouse, Fitness Center, Pets Permitted, Picnic Area, Pool, Snow Removal, Spa/Hot Tub
View Y/N No
Roof Type Asphalt
Present Use Single Family
Topography Curb & Gutter, Fenced: Part, Drip Irrigation: Auto-Full
Accessibility Accessible Hallway(s), Single Level Living, Customized Wheelchair Accessible
Porch Porch: Open
Total Parking Spaces 6
Private Pool false
Building
Lot Description Curb & Gutter, Fenced: Part, Drip Irrigation: Auto-Full
Faces East
Story 2
Sewer Sewer: Connected
Water Culinary, Irrigation
Structure Type Asphalt,Stone,Cement Siding
New Construction No
Construction Status Blt./Standing
Schools
Elementary Schools Wilson
Middle Schools Payson Jr
High Schools Payson
School District Nebo
Others
HOA Name PARKER BROWN/MATT TRAYNOR
Senior Community No
Tax ID 41-906-0112
Acceptable Financing Cash, Conventional, FHA, VA Loan, USDA Rural Development
Horse Property No
Listing Terms Cash, Conventional, FHA, VA Loan, USDA Rural Development
Financing Conventional
Read Less Info
Want to know what your home might be worth? Contact us for a FREE valuation!

Our team is ready to help you sell your home for the highest possible price ASAP
Bought with Equity Real Estate (Results)
"My job is to find and attract mastery-based agents to the office, protect the culture, and make sure everyone is happy! "






