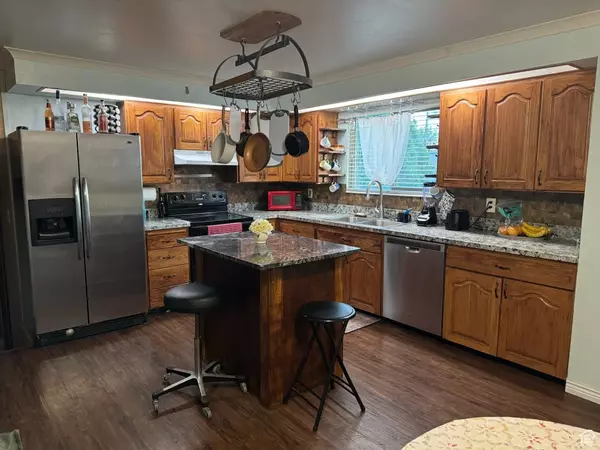$475,000
For more information regarding the value of a property, please contact us for a free consultation.
5 Beds
3 Baths
2,240 SqFt
SOLD DATE : 07/31/2024
Key Details
Property Type Single Family Home
Sub Type Single Family Residence
Listing Status Sold
Purchase Type For Sale
Square Footage 2,240 sqft
Price per Sqft $204
Subdivision Sunnybrook
MLS Listing ID 1992389
Sold Date 07/31/24
Style Tri/Multi-Level
Bedrooms 5
Full Baths 2
Three Quarter Bath 1
Construction Status Blt./Standing
HOA Y/N No
Abv Grd Liv Area 1,164
Year Built 1967
Annual Tax Amount $2,683
Lot Size 0.260 Acres
Acres 0.26
Lot Dimensions 0.0x0.0x0.0
Property Description
** END OF CUL-DE-SAC SOUTH FACING HOME ** Main level has large kitchen, stainless steel & black appliances, dining area, and open kitchen with granite top kitchen island, spacious living room. Upstairs has 3 bedrooms and a large remodeled bath with double sinks. Downstairs from the main another 2 bedrooms and bath (with a really nice walk-in tub/shower). Down a few more stairs is the basement with a laundry area, bath and dry bar. Roof is almost brand new. Double pane windows. Large covered back deck with a hot tub. Fully fenced backyard with dog pen, storage shed and outside closet. Full auto sprinklers. New electrical breaker box and main water valve setup. 1 car carport and plenty of RV parking. Large front and backyard, beautifully landscaped, including rustic rock paver patios and walkways, pergola and flower patch. Lots of lighting and storage space. Come check out this freshly painted inside and out, newly remodeled and restored home.
Location
State UT
County Salt Lake
Area Magna; Taylrsvl; Wvc; Slc
Zoning Single-Family
Rooms
Basement Full
Main Level Bedrooms 3
Interior
Interior Features Bar: Wet, Disposal, Granite Countertops
Heating Forced Air, Gas: Central
Cooling Central Air
Flooring Carpet, Laminate
Equipment Dog Run, Hot Tub, Storage Shed(s)
Fireplace false
Appliance Ceiling Fan, Dryer, Refrigerator, Washer
Exterior
Exterior Feature Deck; Covered, Double Pane Windows, Out Buildings
Carport Spaces 1
Utilities Available Natural Gas Connected, Electricity Connected, Sewer Connected, Water Connected
View Y/N No
Roof Type Asphalt
Present Use Single Family
Topography Cul-de-Sac, Fenced: Full, Sidewalks, Sprinkler: Auto-Full
Accessibility Roll-In Shower
Total Parking Spaces 5
Private Pool false
Building
Lot Description Cul-De-Sac, Fenced: Full, Sidewalks, Sprinkler: Auto-Full
Faces South
Story 2
Sewer Sewer: Connected
Water Culinary
Structure Type Aluminum,Brick
New Construction No
Construction Status Blt./Standing
Schools
Elementary Schools Robert Frost
Middle Schools Valley
High Schools Granger
School District Granite
Others
Senior Community No
Tax ID 21-05-229-008
Acceptable Financing Conventional, FHA, VA Loan
Horse Property No
Listing Terms Conventional, FHA, VA Loan
Financing Conventional
Read Less Info
Want to know what your home might be worth? Contact us for a FREE valuation!

Our team is ready to help you sell your home for the highest possible price ASAP
Bought with Equity Real Estate
"My job is to find and attract mastery-based agents to the office, protect the culture, and make sure everyone is happy! "






