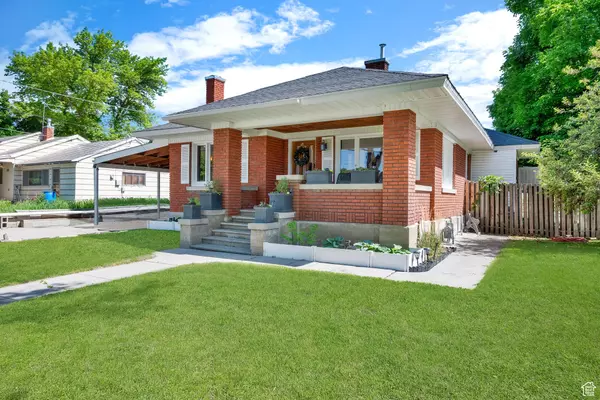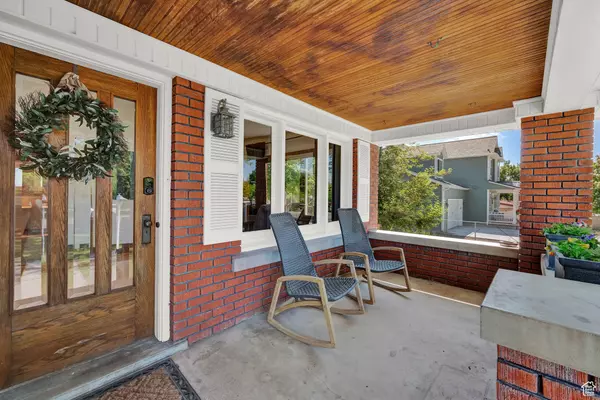$476,000
$465,000
2.4%For more information regarding the value of a property, please contact us for a free consultation.
4 Beds
2 Baths
2,142 SqFt
SOLD DATE : 08/02/2024
Key Details
Sold Price $476,000
Property Type Single Family Home
Sub Type Single Family Residence
Listing Status Sold
Purchase Type For Sale
Square Footage 2,142 sqft
Price per Sqft $222
MLS Listing ID 2001823
Sold Date 08/02/24
Style Bungalow/Cottage
Bedrooms 4
Full Baths 2
Construction Status Blt./Standing
HOA Y/N No
Abv Grd Liv Area 1,021
Year Built 1925
Annual Tax Amount $1,165
Lot Size 0.500 Acres
Acres 0.5
Lot Dimensions 0.0x0.0x0.0
Property Description
OPEN HOUSE Saturday June 29th! Don't miss the opportunity to own a Designer Garden Estate! Remodeled 4-bedroom 2 bath, with the possibility of nursery or extra bedroom, architectural masterpiece sits on a lush half-acre perennial garden and encapsulates the essence of the Craftsman era with its original built-ins, preserved historical barns and timeless charm, all while offering modern comforts and amenities. Minutes away from Golf Course and Skiing. Situated on a beautiful tree-lined street, the property includes four outbuildings: two historical barns, a separate woodshop, and a garage. The fully fenced garden is a gardener's dream, complete with irrigation shares, mature grapevines, blueberry's, Espalier fruit trees, and a historical white trellis and Rose Garden. Enjoy the convenience of an updated cottage kitchen and modern bathrooms, blending seamlessly with the home's historic charm. A cozy fireplace and a built-in office area enhance the living experience, providing both warmth and functionality. Includes an enormous master suite with an enviable walk-in closet and a cedar-lined closet, offering a luxurious and private retreat. Master bath includes double vanity with marble countertops and anti-fog, LED mirrors. A 9-foot-high brick wood-burning pizza oven and a gazebo on the 16' x 23' deck is alongside a lush garden featuring 12-foot lilac trees, mature grapevines, cherry, apple, and pear trees, and a keyhole blackberry bed, makes this home perfect for hosting memorable gatherings.
Location
State UT
County Cache
Area Smithfield; Amalga; Hyde Park
Zoning Single-Family
Rooms
Basement Full
Main Level Bedrooms 2
Interior
Interior Features Bath: Master, Bath: Sep. Tub/Shower, Closet: Walk-In, Den/Office, French Doors, Kitchen: Updated, Range/Oven: Free Stdng.
Heating Gas: Central
Cooling Evaporative Cooling, Natural Ventilation
Flooring Carpet, Hardwood, Laminate
Fireplaces Number 1
Equipment Storage Shed(s)
Fireplace true
Window Features Blinds
Appliance Dryer, Microwave, Washer
Laundry Electric Dryer Hookup
Exterior
Exterior Feature Barn, Out Buildings, Patio: Covered, Porch: Open, Storm Doors
Garage Spaces 1.0
Carport Spaces 2
Utilities Available Natural Gas Connected, Electricity Connected, Sewer Connected, Water Connected
Waterfront No
View Y/N No
Roof Type Asphalt
Present Use Single Family
Topography Fenced: Full, Road: Paved, Secluded Yard, Private
Accessibility Accessible Electrical and Environmental Controls
Porch Covered, Porch: Open
Total Parking Spaces 7
Private Pool false
Building
Lot Description Fenced: Full, Road: Paved, Secluded, Private
Faces North
Story 2
Sewer Sewer: Connected
Water Culinary, Shares
Structure Type Asphalt,Brick
New Construction No
Construction Status Blt./Standing
Schools
Elementary Schools Summit
Middle Schools North Cache
High Schools Sky View
School District Cache
Others
Senior Community No
Tax ID 08-061-0016
Acceptable Financing Cash, Conventional, FHA
Horse Property No
Listing Terms Cash, Conventional, FHA
Financing Conventional
Read Less Info
Want to know what your home might be worth? Contact us for a FREE valuation!

Our team is ready to help you sell your home for the highest possible price ASAP
Bought with Brix Real Estate

"My job is to find and attract mastery-based agents to the office, protect the culture, and make sure everyone is happy! "






