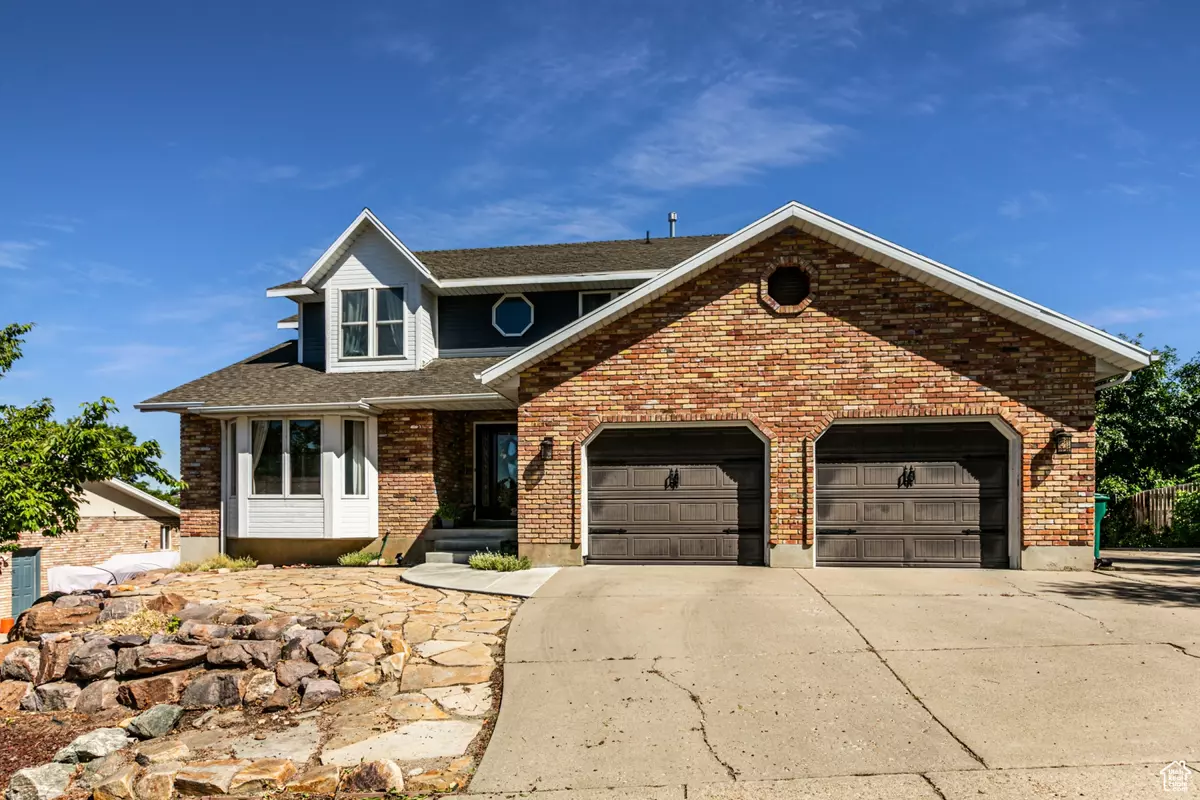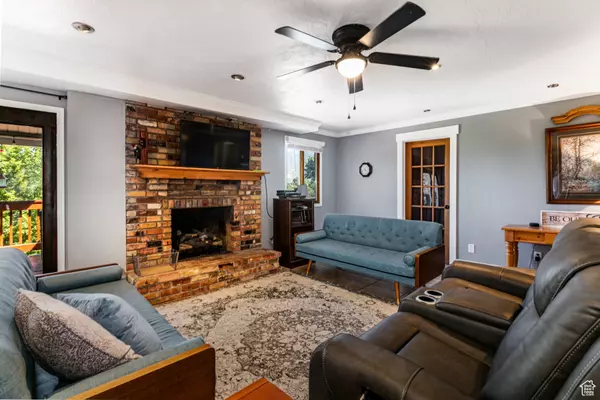$700,000
$700,000
For more information regarding the value of a property, please contact us for a free consultation.
7 Beds
5 Baths
4,564 SqFt
SOLD DATE : 08/01/2024
Key Details
Sold Price $700,000
Property Type Single Family Home
Sub Type Single Family Residence
Listing Status Sold
Purchase Type For Sale
Square Footage 4,564 sqft
Price per Sqft $153
Subdivision Oak Forest
MLS Listing ID 2010416
Sold Date 08/01/24
Style Stories: 2
Bedrooms 7
Full Baths 1
Half Baths 1
Three Quarter Bath 3
Construction Status Blt./Standing
HOA Y/N No
Abv Grd Liv Area 2,990
Year Built 1985
Annual Tax Amount $3,527
Lot Size 0.340 Acres
Acres 0.34
Lot Dimensions 0.0x0.0x0.0
Property Description
No showings until Open House on Saturday, July 13th. Nestled in the desirable Oak Forest neighborhood of East Layton, this stunning executive home boasts 7-bedroom, 4.5-bathrooms making it perfect for those seeking both space and elegance. A MUST SEE! Breathtaking mountain views from 2 beautiful redwood decks overlooking Hobbs Reservoir. Next to Kays Creek Trail. The perfect setting for relaxation and entertainment while you soak in the surrounding natural beauty. Xeriscaped private yard and NO back yard neighbors! Stepping into the main home, you'll find 5 generously sized bedrooms, offering ample space for your family to grow & thrive. Realize main level living with an updated main level en suite! The heart of the home features a great room complete with an updated kitchen, contemporary finishes, granite countertops, & high-end stainless steel appliances. Refreshed paint & updated flooring. The basement features an updated 2-bedroom mother-in-law apartment with a 2nd kitchen and it's own laundry area. This private living space, with its own entrance ensures independence & convenience for extended family or guests. Quick access to Highway 89, ensures an easy commute and convenient proximity to shopping and restaurants. Outdoor enthusiasts will appreciate the close proximity to Adams Canyon, renowned for its stunning trails & recreational opportunities. *All appliances are included, furnishings negotiable. Square footage figures are provided as a courtesy estimate only and were obtained from appraisal. Buyer is advised to obtain an independent measurement.
Location
State UT
County Davis
Area Kaysville; Fruit Heights; Layton
Zoning Single-Family
Rooms
Basement Daylight, Entrance, Full, Walk-Out Access
Primary Bedroom Level Floor: 1st, Floor: 2nd
Master Bedroom Floor: 1st, Floor: 2nd
Main Level Bedrooms 1
Interior
Interior Features Bath: Master, Closet: Walk-In, Disposal, Floor Drains, French Doors, Gas Log, Great Room, Kitchen: Second, Kitchen: Updated, Laundry Chute, Mother-in-Law Apt., Oven: Double, Range: Gas, Range/Oven: Free Stdng., Instantaneous Hot Water, Granite Countertops, Smart Thermostat(s)
Heating Forced Air, Gas: Central
Cooling See Remarks, Central Air
Flooring Carpet, Laminate, Tile
Fireplaces Number 2
Equipment Dog Run, Window Coverings
Fireplace true
Window Features Blinds,Drapes
Appliance Ceiling Fan, Dryer, Microwave, Range Hood, Refrigerator, Washer, Water Softener Owned
Laundry Electric Dryer Hookup
Exterior
Exterior Feature Bay Box Windows, Deck; Covered, Double Pane Windows, Lighting, Walkout, Patio: Open
Garage Spaces 2.0
Utilities Available Natural Gas Connected, Electricity Connected, Sewer Connected, Water Connected
View Y/N Yes
View Mountain(s)
Roof Type Asphalt
Present Use Single Family
Topography Curb & Gutter, Fenced: Part, Secluded Yard, Sidewalks, Terrain: Hilly, View: Mountain, Wooded, Private, View: Water
Accessibility Accessible Doors, Single Level Living
Porch Patio: Open
Total Parking Spaces 7
Private Pool false
Building
Lot Description Curb & Gutter, Fenced: Part, Secluded, Sidewalks, Terrain: Hilly, View: Mountain, Wooded, Private, View: Water
Faces South
Story 3
Sewer Sewer: Connected
Water Culinary, Secondary
Structure Type Brick,Other
New Construction No
Construction Status Blt./Standing
Schools
Elementary Schools Adams
Middle Schools North Layton
High Schools Northridge
School District Davis
Others
Senior Community No
Tax ID 09-104-0460
Acceptable Financing Cash, Conventional, FHA, VA Loan
Horse Property No
Listing Terms Cash, Conventional, FHA, VA Loan
Financing Cash
Read Less Info
Want to know what your home might be worth? Contact us for a FREE valuation!

Our team is ready to help you sell your home for the highest possible price ASAP
Bought with EXP Realty, LLC

"My job is to find and attract mastery-based agents to the office, protect the culture, and make sure everyone is happy! "






