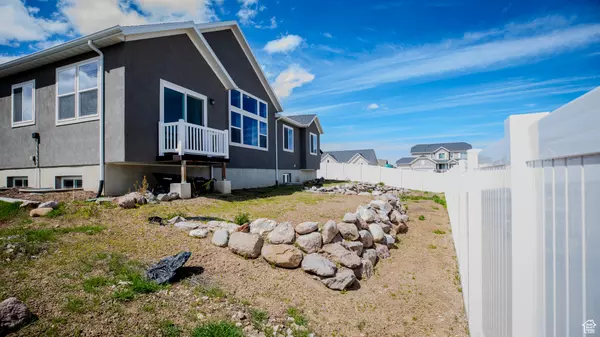$775,000
$799,900
3.1%For more information regarding the value of a property, please contact us for a free consultation.
6 Beds
4 Baths
4,702 SqFt
SOLD DATE : 08/09/2024
Key Details
Sold Price $775,000
Property Type Single Family Home
Sub Type Single Family Residence
Listing Status Sold
Purchase Type For Sale
Square Footage 4,702 sqft
Price per Sqft $164
Subdivision Scenic Mountain
MLS Listing ID 1993152
Sold Date 08/09/24
Style Rambler/Ranch
Bedrooms 6
Full Baths 3
Half Baths 1
Construction Status Blt./Standing
HOA Y/N No
Abv Grd Liv Area 2,433
Year Built 2019
Annual Tax Amount $5,240
Lot Size 10,454 Sqft
Acres 0.24
Lot Dimensions 0.0x0.0x0.0
Property Description
*buyer financing fell through* Step into a world where luxury meets comfort . This stunning 2019-built rambler. This home offers not just a residence, but a retreat with captivating mountain views that promise a serene start to every day. As you enter, you're welcomed by an expansive, open floor plan that radiates warmth and hospitality. The home's design speaks volumes of elegance with a vaulted ceiling, 8-foot doors on the main level, upgraded lighting that adds a touch of sophistication, and plantation shutters that blend style with privacy. The seamless flow from room to room ensures that each space is both inviting and functional, making it ideal for gatherings and everyday living. Boasting 6 generously sized bedrooms and 3.5 modern bathrooms, this home accommodates both large families and guests with ease. The three-car garage provides ample space for vehicles and storage, ensuring practicality meets style at every corner. Culinary enthusiasts will fall in love with the chef's dream kitchen, featuring a huge pantry, state-of-the-art gas stove, in-wall oven, and extensive prep spaces that make cooking a delight. The fully finished basement was completed by the builder to ensure uniformity throughout the house. It features 9ft ceilings, a huge family room, a huge storage room, and is already plumbed and ready for a kitchenette. Outside, the fenced backyard stands ready for your personal touch, already excavated and only sprinklers and grass is needed for this space to be your private oasis or the envy of every neighborhood BBQ. This home isn't just a place to live-it's a canvas for your future, a foundation for dreams, and a breathtaking escape from the ordinary. Don't just read about it; come see for yourself why living here means living better.
Location
State UT
County Salt Lake
Area Wj; Sj; Rvrton; Herriman; Bingh
Zoning Single-Family
Rooms
Basement Daylight
Primary Bedroom Level Floor: 1st
Master Bedroom Floor: 1st
Main Level Bedrooms 3
Interior
Interior Features Bath: Master, Bath: Sep. Tub/Shower, Closet: Walk-In, Den/Office, Great Room, Oven: Wall, Range: Countertop, Vaulted Ceilings, Granite Countertops
Heating Gas: Central
Cooling Central Air
Flooring Carpet
Fireplaces Number 1
Equipment Alarm System, Humidifier
Fireplace true
Window Features Plantation Shutters
Appliance Ceiling Fan, Microwave, Range Hood, Water Softener Owned
Exterior
Exterior Feature Balcony, Double Pane Windows, Lighting, Sliding Glass Doors
Garage Spaces 3.0
Utilities Available Natural Gas Connected, Electricity Connected, Sewer Connected, Water Connected
Waterfront No
View Y/N Yes
View Mountain(s)
Roof Type Asphalt
Present Use Single Family
Topography Cul-de-Sac, Fenced: Part, Road: Paved, Sidewalks, Sprinkler: Auto-Part, Terrain, Flat, Terrain: Grad Slope, View: Mountain
Accessibility Accessible Doors, Accessible Hallway(s)
Total Parking Spaces 3
Private Pool false
Building
Lot Description Cul-De-Sac, Fenced: Part, Road: Paved, Sidewalks, Sprinkler: Auto-Part, Terrain: Grad Slope, View: Mountain
Faces West
Story 2
Sewer Sewer: Connected
Structure Type Stucco
New Construction No
Construction Status Blt./Standing
Schools
Elementary Schools Herriman
School District Jordan
Others
Senior Community No
Tax ID 32-04-426-031
Acceptable Financing Cash, Conventional, FHA, VA Loan
Horse Property No
Listing Terms Cash, Conventional, FHA, VA Loan
Financing Cash
Read Less Info
Want to know what your home might be worth? Contact us for a FREE valuation!

Our team is ready to help you sell your home for the highest possible price ASAP
Bought with Century 21 Everest

"My job is to find and attract mastery-based agents to the office, protect the culture, and make sure everyone is happy! "






