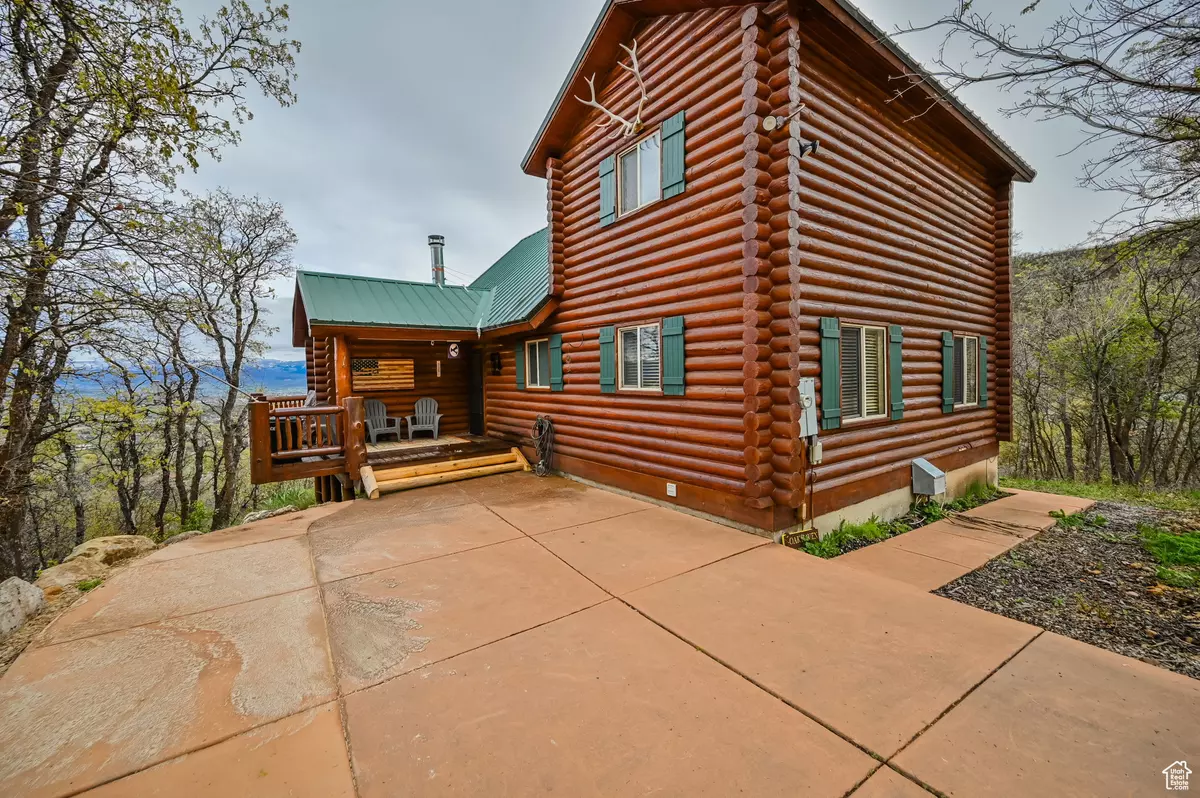$1,010,000
$1,049,000
3.7%For more information regarding the value of a property, please contact us for a free consultation.
4 Beds
3 Baths
2,420 SqFt
SOLD DATE : 08/09/2024
Key Details
Sold Price $1,010,000
Property Type Single Family Home
Sub Type Single Family Residence
Listing Status Sold
Purchase Type For Sale
Square Footage 2,420 sqft
Price per Sqft $417
Subdivision Oak Haven
MLS Listing ID 1998054
Sold Date 08/09/24
Style Cabin
Bedrooms 4
Full Baths 3
Construction Status Blt./Standing
HOA Fees $41/ann
HOA Y/N Yes
Abv Grd Liv Area 2,420
Year Built 1994
Annual Tax Amount $5,289
Lot Size 1.790 Acres
Acres 1.79
Lot Dimensions 0.0x0.0x0.0
Property Description
Ready to move in, includes most all furnishings. Enjoy this beautiful log cabin with stunning river rock fireplace and fantastic priceless views of the Heber Valley and all that quaint Midway has to offer. With 4 bedrooms, 3 baths and 1.79 acres you have room to entertain and have the benefits of festivities and action in the area. With hiking, biking, skiing both snow and water just minutes away you can be as active as you would like or the peace from the quite solitude of mountain living.
Location
State UT
County Wasatch
Area Midway
Zoning Single-Family
Direction See attached map. Enter Oak Haven at 1070 N 1375 W in Midway. Straight west to turn right onto LOWER Canyon Dr at end of road, onto Aspen, turn Left onto Spring Lane, Cabin on your Right.
Rooms
Basement Daylight, Full
Primary Bedroom Level Floor: 1st, Floor: 2nd
Master Bedroom Floor: 1st, Floor: 2nd
Main Level Bedrooms 2
Interior
Interior Features Bath: Master, Closet: Walk-In, Disposal, Great Room, Range/Oven: Free Stdng., Vaulted Ceilings
Heating Forced Air, Propane
Cooling Central Air, Window Unit(s)
Flooring Carpet, Tile
Fireplaces Number 1
Fireplaces Type Insert
Equipment Fireplace Insert, Window Coverings
Fireplace true
Window Features Blinds
Appliance Ceiling Fan, Dryer, Microwave, Refrigerator, Washer
Exterior
Exterior Feature Double Pane Windows
Utilities Available Natural Gas Not Available, Electricity Connected, Sewer: Septic Tank, Water Connected
Waterfront No
View Y/N Yes
View Mountain(s), Valley
Roof Type Aluminum
Present Use Single Family
Topography Secluded Yard, Sprinkler: Manual-Part, Terrain, Flat, Terrain: Grad Slope, View: Mountain, View: Valley, Wooded
Total Parking Spaces 8
Private Pool false
Building
Lot Description Secluded, Sprinkler: Manual-Part, Terrain: Grad Slope, View: Mountain, View: Valley, Wooded
Faces West
Story 3
Sewer Septic Tank
Water Shares, Well
Structure Type Log
New Construction No
Construction Status Blt./Standing
Schools
Elementary Schools Midway
Middle Schools Timpanogos Middle
High Schools Wasatch
School District Wasatch
Others
HOA Name Nik Versteeg
Senior Community No
Tax ID 00-0001-6860
Acceptable Financing Cash, Conventional
Horse Property No
Listing Terms Cash, Conventional
Financing Cash
Read Less Info
Want to know what your home might be worth? Contact us for a FREE valuation!

Our team is ready to help you sell your home for the highest possible price ASAP
Bought with Berkshire Hathaway HomeServices Elite Real Estate

"My job is to find and attract mastery-based agents to the office, protect the culture, and make sure everyone is happy! "






