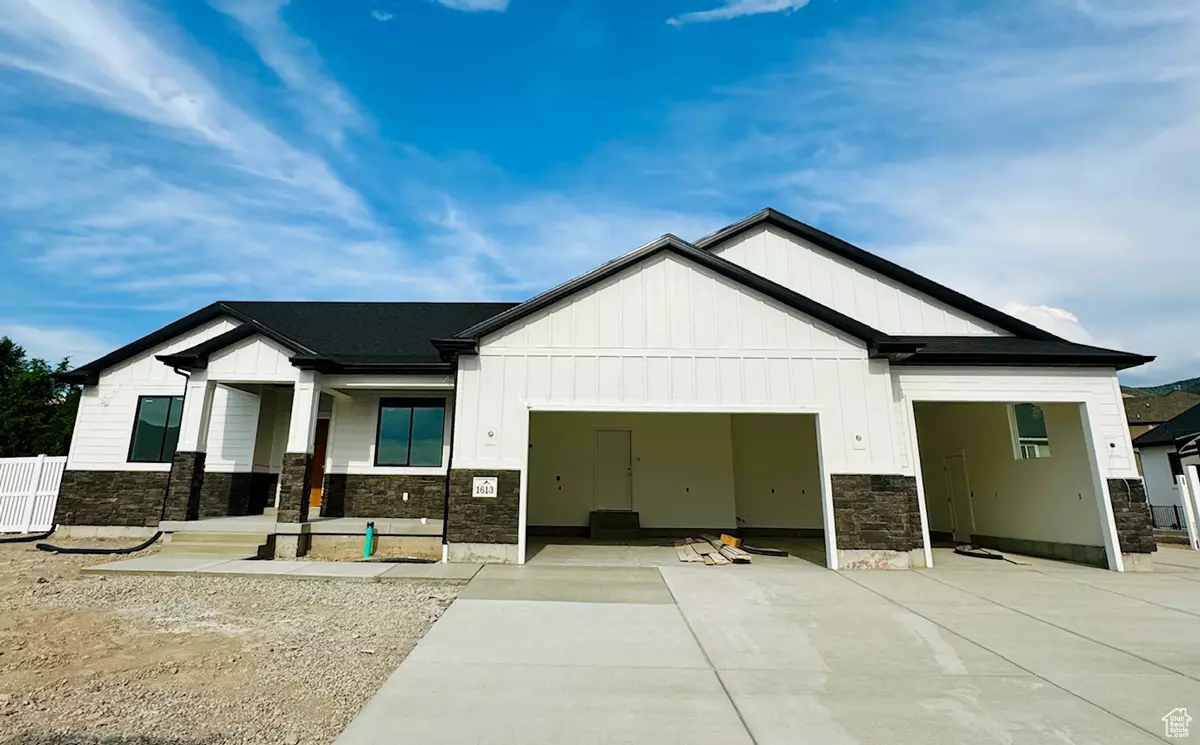$1,077,326
$1,125,625
4.3%For more information regarding the value of a property, please contact us for a free consultation.
6 Beds
4 Baths
4,614 SqFt
SOLD DATE : 08/16/2024
Key Details
Sold Price $1,077,326
Property Type Single Family Home
Sub Type Single Family Residence
Listing Status Sold
Purchase Type For Sale
Square Footage 4,614 sqft
Price per Sqft $233
Subdivision Black Hawk
MLS Listing ID 1992111
Sold Date 08/16/24
Style Rambler/Ranch
Bedrooms 6
Full Baths 3
Half Baths 1
Construction Status Und. Const.
HOA Y/N No
Abv Grd Liv Area 2,228
Year Built 2024
Annual Tax Amount $1
Lot Size 10,454 Sqft
Acres 0.24
Lot Dimensions 0.0x0.0x0.0
Property Description
CANYON POINT CONSTRUCTION is a custom builder with over 20 years of experience from commercial construction to residential dream homes. They are hands-on and will work closely with you to build exactly what you want and where you want. This Payson beauty is only a hint of their capabilities. Click on "View Tour" for a video walk through. A brand-new back fence was just installed. The new Black Hawk community is minutes from the I-15 with the Payson Temple View Park walking distance away. Some highlights you'll appreciate about this home are the 9-foot ceilings on both levels, gourmet kitchen boasting a modern hood vent and double ovens, as well as space for a sitting area in the primary bedroom. The massive basement, with private entrance, is plumbed for a kitchenette and bathroom and has space for a family room, 2 bedrooms, and a storage closet. Square footage figures are provided as a courtesy estimate only. Buyer to obtain independent measurement. WELCOME HOME!!!
Location
State UT
County Utah
Area Payson; Elk Rg; Salem; Wdhil
Zoning Single-Family
Rooms
Basement Entrance, Full, Walk-Out Access
Primary Bedroom Level Floor: 1st
Master Bedroom Floor: 1st
Main Level Bedrooms 3
Interior
Interior Features See Remarks, Bath: Master, Bath: Sep. Tub/Shower, Closet: Walk-In, Den/Office, Disposal, Floor Drains, Great Room, Oven: Double, Oven: Wall, Range: Countertop, Range: Gas, Range/Oven: Built-In, Vaulted Ceilings, Smart Thermostat(s)
Cooling Central Air
Flooring Carpet, Tile
Fireplaces Number 1
Fireplace true
Window Features None
Appliance Ceiling Fan, Microwave, Range Hood
Laundry Electric Dryer Hookup
Exterior
Exterior Feature Basement Entrance, Double Pane Windows, Lighting, Porch: Open, Patio: Open
Garage Spaces 3.0
Utilities Available Natural Gas Connected, Electricity Connected, Sewer Connected, Sewer: Public, Water Connected
Waterfront No
View Y/N Yes
View Mountain(s)
Roof Type Asphalt
Present Use Single Family
Topography Curb & Gutter, Sidewalks, Sprinkler: Auto-Part, View: Mountain
Porch Porch: Open, Patio: Open
Total Parking Spaces 9
Private Pool false
Building
Lot Description Curb & Gutter, Sidewalks, Sprinkler: Auto-Part, View: Mountain
Faces West
Story 2
Sewer Sewer: Connected, Sewer: Public
Water Culinary, Irrigation
Structure Type Stone,Stucco,Cement Siding
New Construction Yes
Construction Status Und. Const.
Schools
Elementary Schools Wilson
Middle Schools Payson Jr
High Schools Payson
School District Nebo
Others
Senior Community No
Tax ID 35-819-0008
Acceptable Financing Cash, Conventional
Horse Property No
Listing Terms Cash, Conventional
Financing Conventional
Read Less Info
Want to know what your home might be worth? Contact us for a FREE valuation!

Our team is ready to help you sell your home for the highest possible price ASAP
Bought with Equity Real Estate (Advantage)

"My job is to find and attract mastery-based agents to the office, protect the culture, and make sure everyone is happy! "




