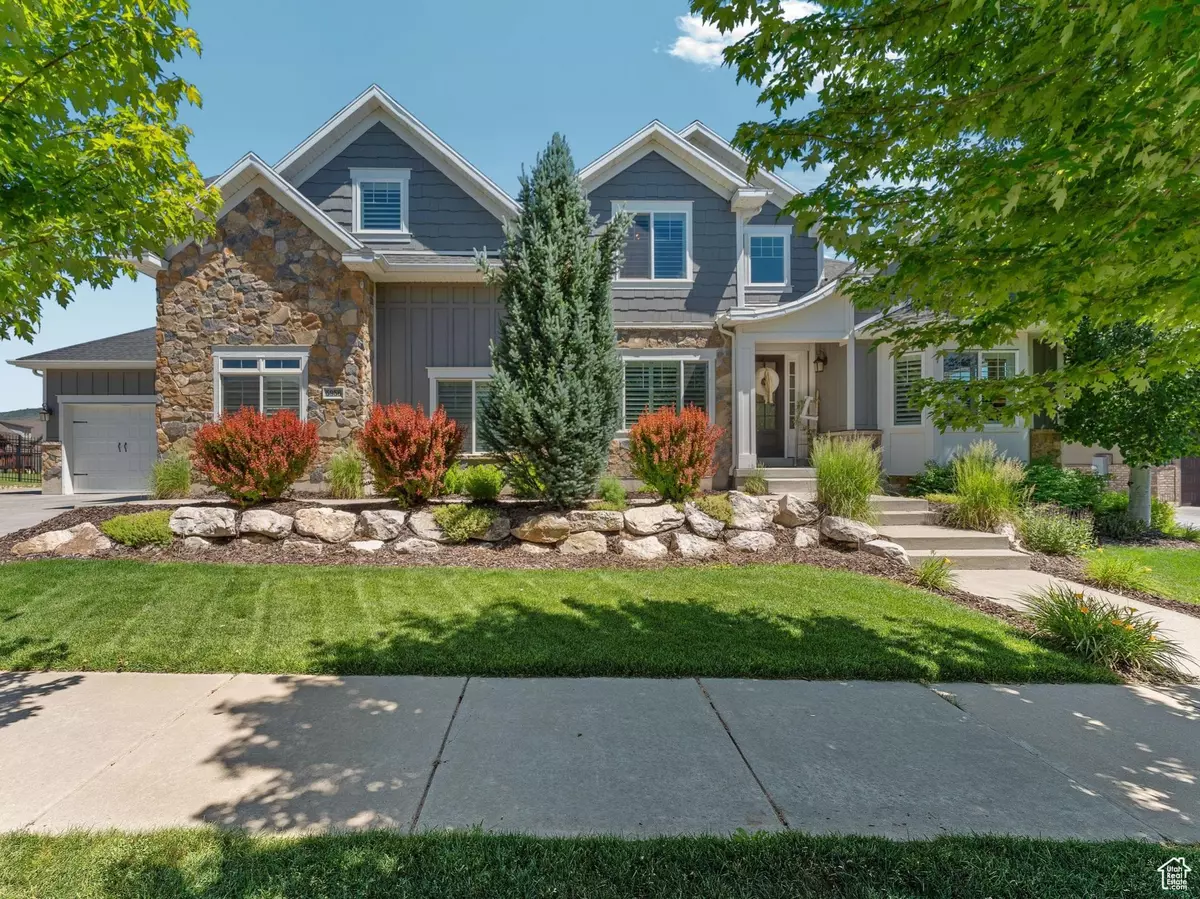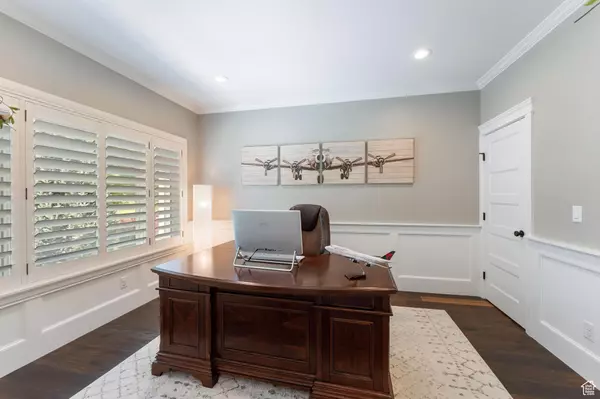$1,325,000
$1,375,000
3.6%For more information regarding the value of a property, please contact us for a free consultation.
6 Beds
4 Baths
4,780 SqFt
SOLD DATE : 08/22/2024
Key Details
Sold Price $1,325,000
Property Type Single Family Home
Sub Type Single Family Residence
Listing Status Sold
Purchase Type For Sale
Square Footage 4,780 sqft
Price per Sqft $277
Subdivision Rollins Ranch
MLS Listing ID 2009188
Sold Date 08/22/24
Style Stories: 2
Bedrooms 6
Full Baths 3
Half Baths 1
Construction Status Blt./Standing
HOA Fees $30/mo
HOA Y/N Yes
Abv Grd Liv Area 2,889
Year Built 2013
Annual Tax Amount $5,443
Lot Size 0.260 Acres
Acres 0.26
Lot Dimensions 0.0x0.0x0.0
Property Description
Welcome home to 5956 Stampede Lane. A tastefully designed and impeccably kept home in the heart of Mountain Green and in the highly desirable Rollins Ranch neighborhood. This custom home boasts 6 bedrooms, 3 and 1/2 bathrooms, laundry on all floors, a fully furnished theater room, and ample entertaining and bonus spaces. Enjoy the main floor master with fully remodeled bathroom, walk in shower, free standing tub, and walk in closet. The kitchen is thoughtfully designed with ample storage, a huge island, and quartz countertops. All appliances except the range were recently replaced. Relax in the included hot tub in your private backyard with mature trees, pergola, and covered patio. Minutes from Snowbasin and a short drive to several ski resorts, golf courses, reservoirs, hiking/biking trails, and shopping. Square footage figures are provided as a courtesy estimate only. Buyer is advised to obtain an independent measurement.
Location
State UT
County Morgan
Area Mt Grn; Ptrsn; Morgan; Croydn
Zoning Single-Family
Rooms
Basement Full
Primary Bedroom Level Floor: 1st
Master Bedroom Floor: 1st
Main Level Bedrooms 1
Interior
Interior Features Bath: Master, Closet: Walk-In, Den/Office, Disposal, Range: Gas, Theater Room
Heating Forced Air
Cooling Central Air
Flooring Carpet, Hardwood, Tile
Fireplaces Number 2
Equipment Basketball Standard, Hot Tub, Projector, Trampoline
Fireplace true
Window Features Plantation Shutters
Appliance Ceiling Fan, Dryer, Refrigerator, Washer, Water Softener Owned
Laundry Electric Dryer Hookup
Exterior
Exterior Feature Patio: Covered
Garage Spaces 3.0
Utilities Available Natural Gas Connected, Electricity Connected, Sewer Connected, Water Connected
Amenities Available Pets Permitted
Waterfront No
View Y/N No
Roof Type Asphalt
Present Use Single Family
Topography Fenced: Full, Road: Paved, Secluded Yard, Sidewalks, Sprinkler: Auto-Full, Terrain, Flat, Private
Porch Covered
Total Parking Spaces 8
Private Pool false
Building
Lot Description Fenced: Full, Road: Paved, Secluded, Sidewalks, Sprinkler: Auto-Full, Private
Faces West
Story 3
Sewer Sewer: Connected
Water Culinary, Secondary
Structure Type Asphalt,Stone,Cement Siding
New Construction No
Construction Status Blt./Standing
Schools
Elementary Schools Mountain Green
Middle Schools Mountain Green Middle School
High Schools Morgan
School District Morgan
Others
HOA Name James Durrant
Senior Community No
Tax ID 00-0074-4348
Acceptable Financing Cash, Conventional
Horse Property No
Listing Terms Cash, Conventional
Financing Conventional
Read Less Info
Want to know what your home might be worth? Contact us for a FREE valuation!

Our team is ready to help you sell your home for the highest possible price ASAP
Bought with Windermere Real Estate (Wasatch Back)

"My job is to find and attract mastery-based agents to the office, protect the culture, and make sure everyone is happy! "






