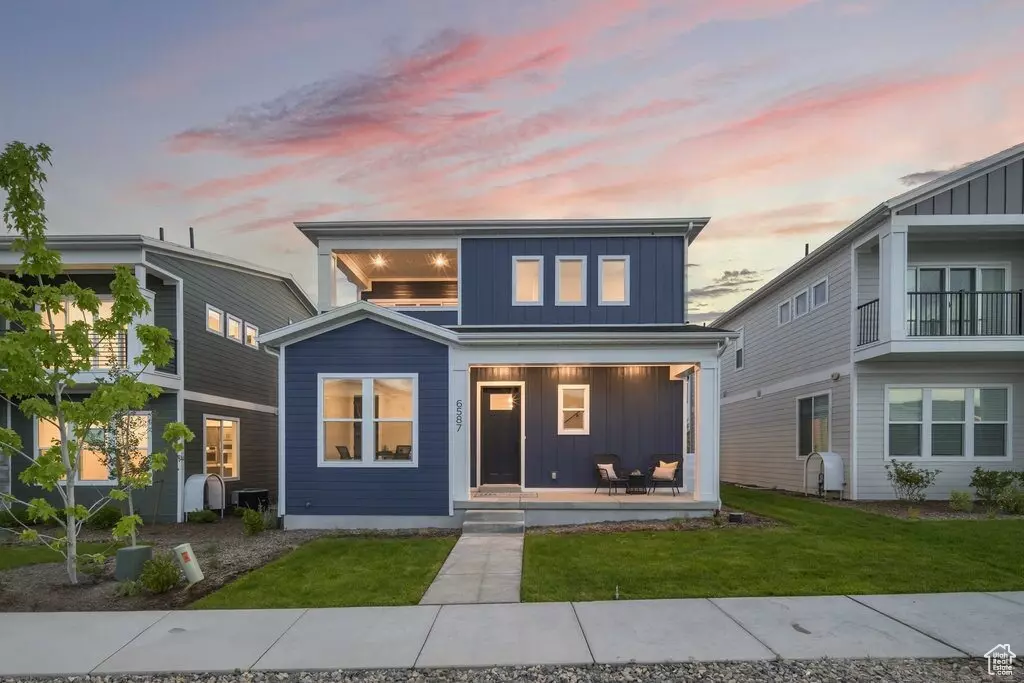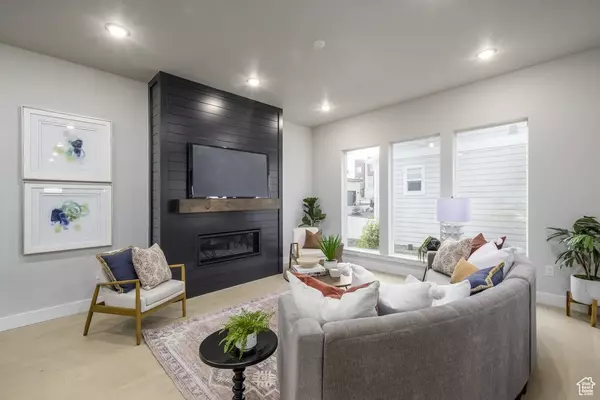$1,200,000
$1,219,990
1.6%For more information regarding the value of a property, please contact us for a free consultation.
5 Beds
4 Baths
3,341 SqFt
SOLD DATE : 08/28/2024
Key Details
Sold Price $1,200,000
Property Type Single Family Home
Sub Type Single Family Residence
Listing Status Sold
Purchase Type For Sale
Square Footage 3,341 sqft
Price per Sqft $359
Subdivision Silver Creek
MLS Listing ID 1993520
Sold Date 08/28/24
Style Stories: 2
Bedrooms 5
Full Baths 1
Three Quarter Bath 3
Construction Status Blt./Standing
HOA Fees $122/mo
HOA Y/N Yes
Abv Grd Liv Area 2,292
Year Built 2023
Annual Tax Amount $1
Lot Size 4,356 Sqft
Acres 0.1
Lot Dimensions 0.0x0.0x0.0
Property Description
5.99% interest rate and Up to 8k incentive offered on this home with Preferred Lender. Love where you live! Silver Creek Village is minutes from ski resorts and Jordanelle Reservoir, outdoor living at it's finest! Our Grace floor plan boasts 5bd, 4ba, and loft. 10' main floor ceilings fully finished basement with 9' ceilings, Gourmet Kitchen, Gas Fireplace, and amazing finishes throughout this home! Don't miss out on this amazing opportunity in the Silver Creek community of Park City.
Location
State UT
County Summit
Area Park City; Kimball Jct; Smt Pk
Zoning Single-Family
Rooms
Basement Full
Primary Bedroom Level Floor: 1st
Master Bedroom Floor: 1st
Main Level Bedrooms 1
Interior
Interior Features Bar: Wet, Bath: Master, Bath: Sep. Tub/Shower, Closet: Walk-In, Disposal, Great Room, Oven: Double, Range: Countertop
Heating Forced Air
Cooling Central Air
Flooring Carpet, Tile
Fireplaces Number 1
Fireplace true
Exterior
Exterior Feature Double Pane Windows, Patio: Covered, Sliding Glass Doors
Garage Spaces 2.0
Utilities Available Natural Gas Connected, Electricity Connected, Sewer Connected, Water Connected
Amenities Available Snow Removal
Waterfront No
View Y/N Yes
View Mountain(s)
Roof Type Asphalt
Present Use Single Family
Topography Road: Paved, Sidewalks, Sprinkler: Auto-Full, Terrain, Flat, View: Mountain
Porch Covered
Total Parking Spaces 2
Private Pool false
Building
Lot Description Road: Paved, Sidewalks, Sprinkler: Auto-Full, View: Mountain
Faces Northeast
Story 3
Sewer Sewer: Connected
Water Culinary
Structure Type Cement Siding
New Construction No
Construction Status Blt./Standing
Schools
Elementary Schools South Summit
Middle Schools South Summit
High Schools South Summit
School District South Summit
Others
HOA Name Janette Baron
Senior Community No
Tax ID SCVC-13-16-127
Acceptable Financing Cash, Conventional, FHA, VA Loan
Horse Property No
Listing Terms Cash, Conventional, FHA, VA Loan
Financing Conventional
Read Less Info
Want to know what your home might be worth? Contact us for a FREE valuation!

Our team is ready to help you sell your home for the highest possible price ASAP
Bought with Berkshire Hathaway HomeServices Utah Properties (Saddleview)

"My job is to find and attract mastery-based agents to the office, protect the culture, and make sure everyone is happy! "






