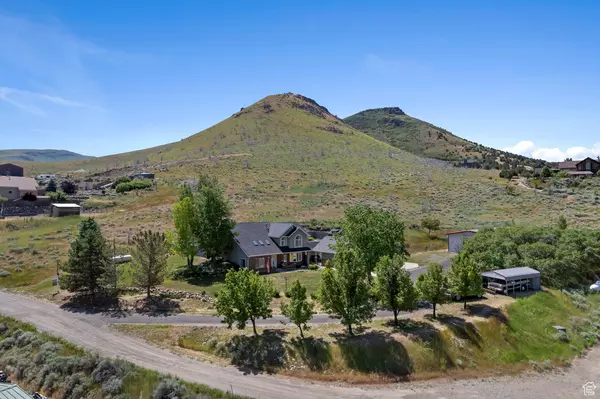$783,338
$784,888
0.2%For more information regarding the value of a property, please contact us for a free consultation.
3 Beds
3 Baths
2,712 SqFt
SOLD DATE : 08/30/2024
Key Details
Sold Price $783,338
Property Type Single Family Home
Sub Type Single Family Residence
Listing Status Sold
Purchase Type For Sale
Square Footage 2,712 sqft
Price per Sqft $288
Subdivision High Country Ii
MLS Listing ID 2004091
Sold Date 08/30/24
Style Stories: 2
Bedrooms 3
Full Baths 2
Half Baths 1
Construction Status Blt./Standing
HOA Fees $54/ann
HOA Y/N Yes
Abv Grd Liv Area 2,712
Year Built 1994
Annual Tax Amount $4,743
Lot Size 2.500 Acres
Acres 2.5
Lot Dimensions 0.0x0.0x0.0
Property Description
Looking for a tranquil retreat that's still close to the city? This 2.5-acre ranch is the perfect blend of country living and urban convenience. Surrounded by nature and wildlife, you'll feel worlds away from the hustle and bustle. Entertain friends and family on your private patio and enjoy the luxurious master suite. Create fun projects in 30x40 shop. Escape to your dream ranch today!! Lot is not sub dividable, 2.5 acres is the smallest lot size allowable in High Country Estates. Craft room could easily be converted into 4th bedroom! See 3D Tour Below Square footage figures are provided as a courtesy estimate only and were obtained from county. Buyer is advised to obtain an independent measurement.
Location
State UT
County Salt Lake
Area Wj; Sj; Rvrton; Herriman; Bingh
Zoning Single-Family
Rooms
Other Rooms Workshop
Basement None
Primary Bedroom Level Floor: 2nd
Master Bedroom Floor: 2nd
Interior
Interior Features Bath: Master, Bath: Sep. Tub/Shower, Disposal, Floor Drains, French Doors, Gas Log, Jetted Tub, Oven: Double, Vaulted Ceilings
Heating Electric, Forced Air, Gas: Central, Propane
Cooling Central Air
Flooring Carpet, Hardwood, Tile
Fireplaces Number 3
Equipment Window Coverings, Wood Stove, Workbench
Fireplace true
Window Features Drapes
Appliance Dryer, Microwave, Refrigerator, Washer, Water Softener Owned
Exterior
Exterior Feature Bay Box Windows, Double Pane Windows, Horse Property, Lighting, Patio: Open
Garage Spaces 3.0
Carport Spaces 1
Utilities Available Electricity Connected, Sewer: Septic Tank, Water Connected
Amenities Available Pets Permitted, Snow Removal
Waterfront No
View Y/N Yes
View Mountain(s)
Present Use Single Family
Topography Fenced: Part, Road: Unpaved, Secluded Yard, View: Mountain, Drip Irrigation: Auto-Part
Porch Patio: Open
Total Parking Spaces 14
Private Pool false
Building
Lot Description Fenced: Part, Road: Unpaved, Secluded, View: Mountain, Drip Irrigation: Auto-Part
Faces Northwest
Story 2
Sewer Septic Tank
Water Culinary
Structure Type Brick,Stucco
New Construction No
Construction Status Blt./Standing
Schools
Elementary Schools Butterfield Canyon
High Schools Herriman
School District Jordan
Others
HOA Name FCS
Senior Community No
Tax ID 32-09-451-015
Acceptable Financing Cash, Conventional, FHA, Seller Finance, VA Loan
Horse Property Yes
Listing Terms Cash, Conventional, FHA, Seller Finance, VA Loan
Financing Seller Financing
Read Less Info
Want to know what your home might be worth? Contact us for a FREE valuation!

Our team is ready to help you sell your home for the highest possible price ASAP
Bought with NRE

"My job is to find and attract mastery-based agents to the office, protect the culture, and make sure everyone is happy! "






