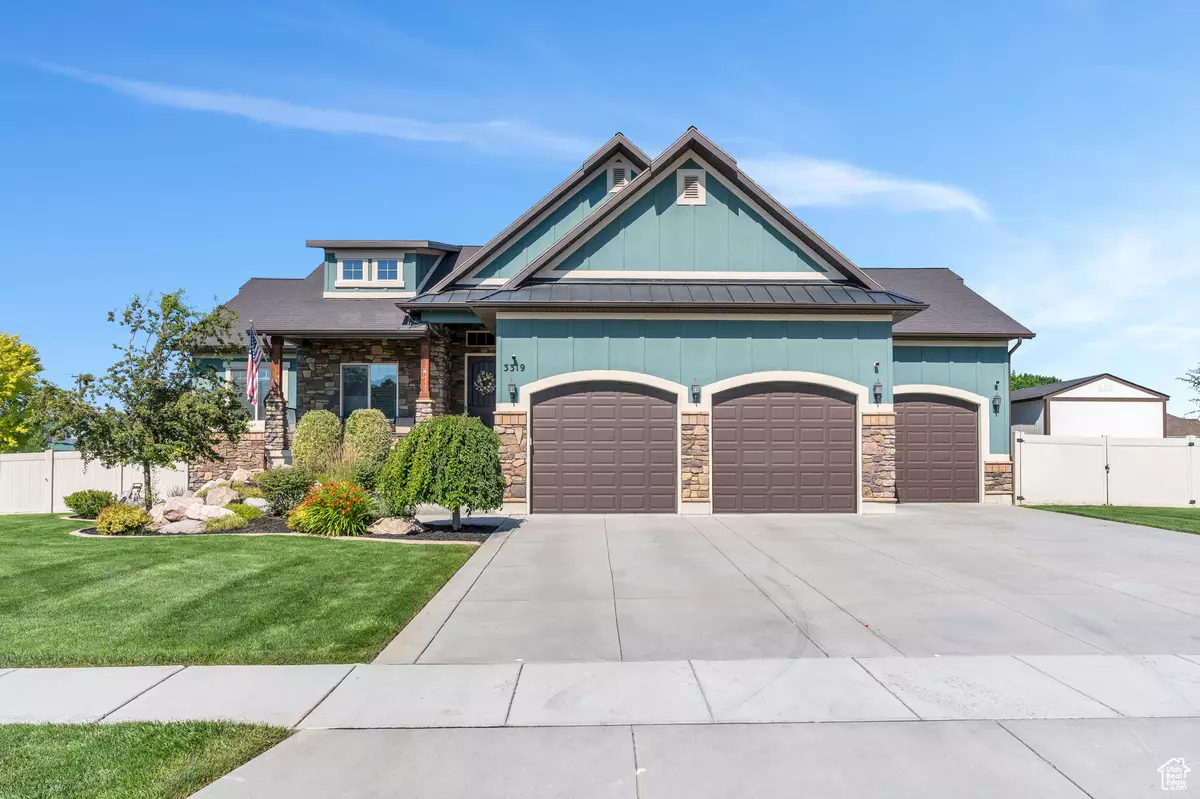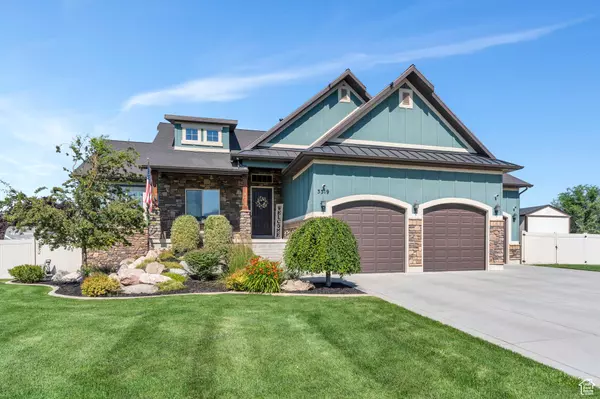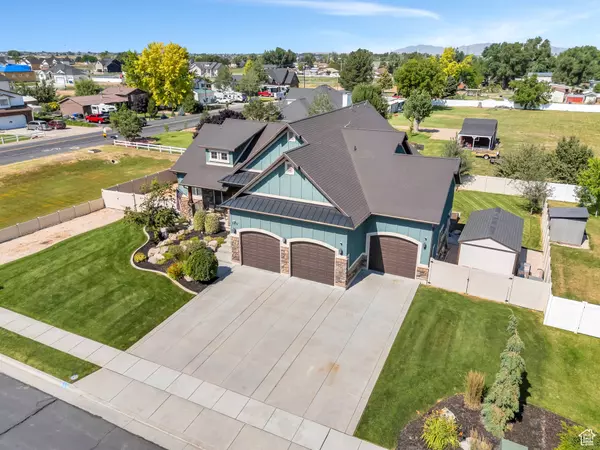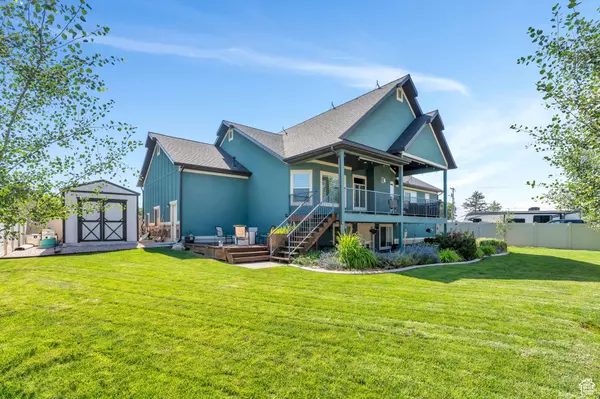$730,000
$747,500
2.3%For more information regarding the value of a property, please contact us for a free consultation.
4 Beds
3 Baths
3,550 SqFt
SOLD DATE : 09/05/2024
Key Details
Sold Price $730,000
Property Type Single Family Home
Sub Type Single Family Residence
Listing Status Sold
Purchase Type For Sale
Square Footage 3,550 sqft
Price per Sqft $205
Subdivision Blakley Acres
MLS Listing ID 2010949
Sold Date 09/05/24
Style Rambler/Ranch
Bedrooms 4
Full Baths 3
Construction Status Blt./Standing
HOA Y/N No
Abv Grd Liv Area 1,783
Year Built 2014
Annual Tax Amount $3,968
Lot Size 0.340 Acres
Acres 0.34
Lot Dimensions 0.0x0.0x0.0
Property Description
Former Model Home--Spectacular Property! Spread out and relax with room to breathe in the tranquil city of Farr West. Just 30 minutes from downtown Salt Lake, enjoy a piece of the country with this luxury home at an affordable price. Sit back and relax while listening to nature in your oasis on the back deck. Enjoy your own waterfall and fish pond while basking in your Hot Tub--included! This home is also set up perfectly for a second family or rental downstairs, with separate entrance and easy kitchen addition. There is so much value here you do not want to miss this opportunity: Knotty Alder Cabinets and granite countertops in the custom kitchen. Main-level master bedroom with spacious separate shower and grand soaker tub. Flex-space can be used for an office or formal living room. Convenient mud room with storage and huge laundry room with counter space for folding. Updated, lovely 2-tone paint throughout. Downstairs, there is plenty of space to spread out and play, watch movies, and add a second kitchen with water hookups ready to go. Outside, tinker or work in your 15 x 20 foot Shed with built-in shelves and power. Heated 3-car garage, extra deep and tall, with your own Golf simulator and putting green! You've never seen that one before! You can still fit your super-size truck in the garage below the green. Gorgeous covered deck in the back yard, newly re-finished, faces west for shady afternoons. Enjoy the additional deck for cool nights and firepit. Mature professional landscaping with waterfall feature and pond, and space to run and play on the grass. Tons of parking for your RV and toys, with solar lighting guiding you in. Plenty of access in this fully-fenced yard, through smartly-placed gates. Custom Christmas lights fitted for the home included! Only a few blocks from Remuda Public Golf Course and nearby Smith Family Park, and the Mountains for all your recreational desires. This home will not last long. Schedule your showing today!
Location
State UT
County Weber
Area Ogdn; Farrw; Hrsvl; Pln Cty.
Zoning Single-Family
Rooms
Basement Daylight, Entrance, Full, Walk-Out Access
Primary Bedroom Level Floor: 1st
Master Bedroom Floor: 1st
Main Level Bedrooms 2
Interior
Interior Features Bath: Master, Bath: Sep. Tub/Shower, Closet: Walk-In, Den/Office, Disposal, Floor Drains, Gas Log, Great Room, Oven: Gas, Range: Gas, Range/Oven: Free Stdng., Vaulted Ceilings, Granite Countertops, Video Door Bell(s), Video Camera(s), Smart Thermostat(s)
Heating Forced Air, Gas: Central
Cooling Central Air
Flooring Carpet, Tile
Fireplaces Number 1
Fireplaces Type Insert
Equipment Alarm System, Fireplace Insert, Hot Tub, Storage Shed(s), Window Coverings
Fireplace true
Window Features Blinds,Drapes,Full
Appliance Ceiling Fan, Microwave, Refrigerator
Laundry Electric Dryer Hookup
Exterior
Exterior Feature Basement Entrance, Deck; Covered, Double Pane Windows, Entry (Foyer), Lighting, Patio: Covered, Porch: Open, Walkout
Garage Spaces 3.0
Utilities Available Natural Gas Connected, Electricity Connected, Sewer Connected, Sewer: Public, Water Connected
Waterfront No
View Y/N Yes
View Mountain(s), Valley
Roof Type Asphalt
Present Use Single Family
Topography Curb & Gutter, Fenced: Full, Road: Paved, Sidewalks, Sprinkler: Auto-Full, Terrain, Flat, View: Mountain, View: Valley, Drip Irrigation: Auto-Part, Private
Porch Covered, Porch: Open
Total Parking Spaces 11
Private Pool false
Building
Lot Description Curb & Gutter, Fenced: Full, Road: Paved, Sidewalks, Sprinkler: Auto-Full, View: Mountain, View: Valley, Drip Irrigation: Auto-Part, Private
Faces East
Story 2
Sewer Sewer: Connected, Sewer: Public
Water Culinary, Secondary
Structure Type Stone,Stucco
New Construction No
Construction Status Blt./Standing
Schools
Elementary Schools Silver Ridge
Middle Schools Wahlquist
High Schools Fremont
School District Weber
Others
Senior Community No
Tax ID 19-328-0001
Acceptable Financing Cash, Conventional, FHA, VA Loan
Horse Property No
Listing Terms Cash, Conventional, FHA, VA Loan
Financing Conventional
Read Less Info
Want to know what your home might be worth? Contact us for a FREE valuation!

Our team is ready to help you sell your home for the highest possible price ASAP
Bought with Welch Randall Real Estate Services

"My job is to find and attract mastery-based agents to the office, protect the culture, and make sure everyone is happy! "






