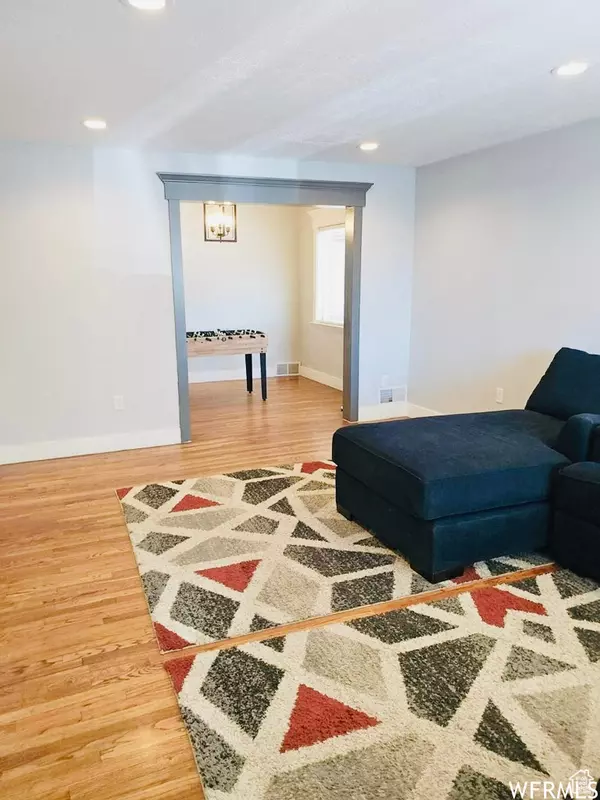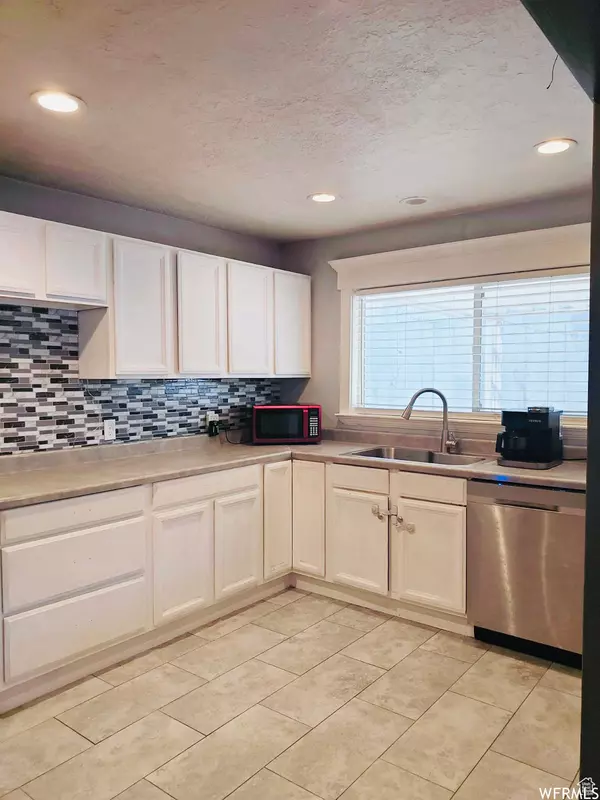$300,000
$299,500
0.2%For more information regarding the value of a property, please contact us for a free consultation.
3 Beds
2 Baths
1,317 SqFt
SOLD DATE : 09/19/2024
Key Details
Sold Price $300,000
Property Type Single Family Home
Sub Type Single Family Residence
Listing Status Sold
Purchase Type For Sale
Square Footage 1,317 sqft
Price per Sqft $227
MLS Listing ID 2004393
Sold Date 09/19/24
Style Bungalow/Cottage
Bedrooms 3
Full Baths 1
Three Quarter Bath 1
Construction Status Blt./Standing
HOA Y/N No
Abv Grd Liv Area 1,317
Year Built 1957
Annual Tax Amount $1,946
Lot Size 6,534 Sqft
Acres 0.15
Lot Dimensions 0.0x0.0x0.0
Property Description
This remodeled 3-bedroom, 2-bathroom home is not only sensible but beautiful. From the impressive hardwood floors, to the modern trim and crown molding, this home was designed to encourage creativity, and comfort for the person that's just starting out, or for a growing family. This home has newer appliances (nothing older than 2019), a tankless water heater (never run out of hot water), and plenty of storage. In summer of 2020 Central air and a new solar system were installed as well. This home is just minutes away from restaurants, golf courses, parks and stores. Come take a peek of what you or your families potential future could be in this amazing home! Home is owner occupied so we will need 24 hours notice for showings. Square footage figures are provided as a courtesy estimate only and were obtained from county records. Buyer is advised to obtain an independent measurement.
Location
State UT
County Weber
Area Ogdn; W Hvn; Ter; Rvrdl
Zoning Single-Family
Rooms
Other Rooms Workshop
Basement None
Primary Bedroom Level Floor: 1st
Master Bedroom Floor: 1st
Main Level Bedrooms 3
Interior
Interior Features Alarm: Fire, Disposal, Kitchen: Updated, Smart Thermostat(s)
Heating Forced Air, Active Solar
Cooling Central Air, Active Solar
Flooring Carpet, Hardwood, Tile
Equipment Storage Shed(s), Window Coverings
Fireplace false
Window Features Blinds
Appliance Ceiling Fan, Refrigerator, Satellite Dish
Laundry Electric Dryer Hookup
Exterior
Exterior Feature Awning(s), Out Buildings, Lighting, Patio: Covered
Carport Spaces 1
Utilities Available Natural Gas Available, Electricity Available, Sewer Available, Water Available
View Y/N Yes
View Mountain(s)
Roof Type Asphalt
Present Use Single Family
Topography Fenced: Part, View: Mountain
Accessibility Ground Level, Single Level Living
Porch Covered
Total Parking Spaces 5
Private Pool false
Building
Lot Description Fenced: Part, View: Mountain
Story 1
Sewer Sewer: Available
Water Culinary
Structure Type Aluminum,Brick
New Construction No
Construction Status Blt./Standing
Schools
Elementary Schools Burch Creek
Middle Schools South Ogden
High Schools Bonneville
School District Weber
Others
Senior Community No
Tax ID 05-132-0001
Security Features Fire Alarm
Acceptable Financing Cash, Conventional, FHA
Horse Property No
Listing Terms Cash, Conventional, FHA
Financing Conventional
Read Less Info
Want to know what your home might be worth? Contact us for a FREE valuation!

Our team is ready to help you sell your home for the highest possible price ASAP
Bought with Berkshire Hathaway HomeServices Utah Properties (Salt Lake)

"My job is to find and attract mastery-based agents to the office, protect the culture, and make sure everyone is happy! "






