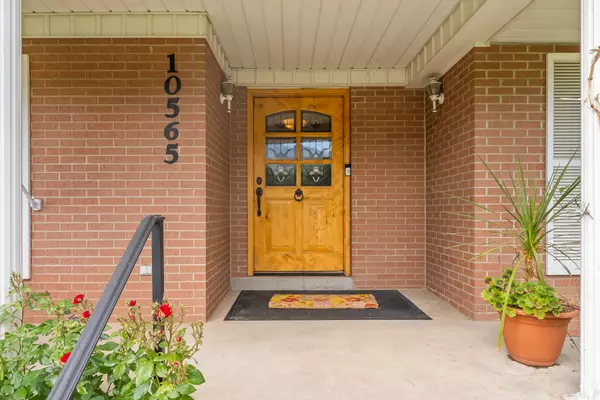$960,000
$995,000
3.5%For more information regarding the value of a property, please contact us for a free consultation.
4 Beds
3 Baths
4,600 SqFt
SOLD DATE : 09/26/2024
Key Details
Sold Price $960,000
Property Type Single Family Home
Sub Type Single Family Residence
Listing Status Sold
Purchase Type For Sale
Square Footage 4,600 sqft
Price per Sqft $208
Subdivision Hy-Land Acres
MLS Listing ID 2006445
Sold Date 09/26/24
Style Rambler/Ranch
Bedrooms 4
Full Baths 1
Three Quarter Bath 2
Construction Status Blt./Standing
HOA Y/N No
Abv Grd Liv Area 2,406
Year Built 1976
Annual Tax Amount $3,315
Lot Size 0.500 Acres
Acres 0.5
Lot Dimensions 0.0x0.0x0.0
Property Description
** SELLER IS MOTIVATED** HUGE PRICE IMPROVEMENT! Timeless Craftsmanship Meets Serene Luxury in Highland. Nestled on .50 acre, in a peaceful cul-de-sac in Highland, this exquisite home beckons you with its unparalleled charm and impeccable details. In this home you will find that craftsmanship and beauty unite seamlessly. As you approach the entrance of this solid brick rambler you can't help but be taken away by the aroma of the blooming flowers and the gorgeous, solid wood door that is welcoming and adorned with stunning stained glass windows. It totally sets the tone for what lies beyond. As you enter the home you will be drawn to the Inviting living room that is rich with woodwork and details complemented by a beautiful gas log fireplace. A place where you can relax and reflect while enjoying the mountain views from the large bay window which is adorned with luxurious plantation shutters. The office space is adorned with classic dark woods, surrounded by glass, french doors and built-in bookcases that invite productivity, inspiration and sophistication. The heart of the home unfolds with a spacious kitchen featuring a charming dutch door, a sizable island for dining or preparing food. The adjacent, a room off of the kitchen provides beyond ample cupboard and storage space along with hookups for a small washer and dryer for main level living. The gorgeous owners bathroom showcases a jetted soaker tub, a private water closet, and a glass block shower offering a contemporary appeal, making maintenance a breeze. This bathroom also has a dazzling, lighted, stained glass feature built into the wall and a stained glass skylight that illuminates the space with a touch of elegance. This home has four generously sized bedrooms, three bathrooms, a walk-out basement that features a wet bar, a craft room, a family room with a gas fireplace and abundant storage options. Basement also has laundry facilities making convenience a given. The private backyard boasts a spacious trex and iron deck, an iron fence and is surrounded with a myriad of flowers, lush green grass, and a trickling water feature. The detached garage is huge, offering a two car parking along with a covered spot for parking and protecting your RV or boat. Behind the detached garage is additional room for more parking, and a large and sturdy metal shed that is big enough to house more of your toys. This home is remarkable and every detail speaks of quality and timeless grace. This home will capture your heart! Square footage figures are provided as a courtesy estimate only and were obtained from an independent appraisal. Buyer is advised to obtain an independent measurement.
Location
State UT
County Utah
Area Am Fork; Hlnd; Lehi; Saratog.
Zoning Single-Family
Rooms
Basement Walk-Out Access
Primary Bedroom Level Floor: 1st
Master Bedroom Floor: 1st
Main Level Bedrooms 1
Interior
Interior Features Bar: Wet, Bath: Master, Bath: Sep. Tub/Shower, Central Vacuum, Closet: Walk-In, Den/Office, Disposal, Floor Drains, Gas Log, Jetted Tub, Oven: Wall, Range: Countertop, Range: Gas, Granite Countertops
Heating Forced Air
Cooling Central Air
Flooring Carpet, Hardwood, Tile
Fireplaces Number 3
Equipment Storage Shed(s)
Fireplace true
Window Features Blinds,Drapes,Plantation Shutters,Shades
Appliance Microwave, Refrigerator, Water Softener Owned
Laundry Electric Dryer Hookup
Exterior
Exterior Feature Bay Box Windows, Deck; Covered, Double Pane Windows, Entry (Foyer), Out Buildings, Stained Glass Windows, Walkout, Patio: Open
Garage Spaces 4.0
Utilities Available Natural Gas Connected, Electricity Connected, Sewer Connected, Sewer: Public, Water Connected
Waterfront No
View Y/N Yes
View Mountain(s)
Roof Type Asphalt
Present Use Single Family
Topography Cul-de-Sac, Fenced: Full, Sprinkler: Auto-Full, View: Mountain
Accessibility Ramp, Roll-In Shower, Single Level Living
Porch Patio: Open
Total Parking Spaces 12
Private Pool false
Building
Lot Description Cul-De-Sac, Fenced: Full, Sprinkler: Auto-Full, View: Mountain
Faces Northeast
Story 2
Sewer Sewer: Connected, Sewer: Public
Water Culinary
Structure Type Brick
New Construction No
Construction Status Blt./Standing
Schools
Elementary Schools Highland
Middle Schools Mt Ridge
High Schools Lone Peak
School District Alpine
Others
Senior Community No
Tax ID 41-067-0012
Acceptable Financing Cash, Conventional
Horse Property No
Listing Terms Cash, Conventional
Financing Cash
Read Less Info
Want to know what your home might be worth? Contact us for a FREE valuation!

Our team is ready to help you sell your home for the highest possible price ASAP
Bought with Equity Real Estate (Prosper Group)

"My job is to find and attract mastery-based agents to the office, protect the culture, and make sure everyone is happy! "






