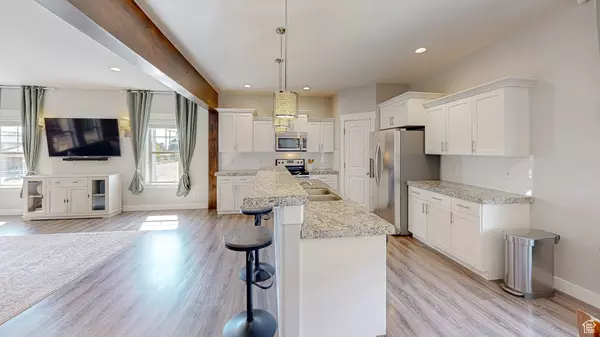$495,000
$489,900
1.0%For more information regarding the value of a property, please contact us for a free consultation.
4 Beds
3 Baths
2,172 SqFt
SOLD DATE : 09/27/2024
Key Details
Sold Price $495,000
Property Type Townhouse
Sub Type Townhouse
Listing Status Sold
Purchase Type For Sale
Square Footage 2,172 sqft
Price per Sqft $227
Subdivision Toscana At Highland
MLS Listing ID 1999674
Sold Date 09/27/24
Style Townhouse; Row-end
Bedrooms 4
Full Baths 2
Half Baths 1
Construction Status Blt./Standing
HOA Fees $250/mo
HOA Y/N Yes
Abv Grd Liv Area 2,172
Year Built 2015
Annual Tax Amount $1,807
Lot Size 871 Sqft
Acres 0.02
Lot Dimensions 0.0x0.0x0.0
Property Description
Be sure to check out the 3D tour by clicking on the tour button. This end-unit town home is full of incredible upgrades and is located in a highly sought after Highland neighborhood. This home offers an open floor plan with tons of large windows and natural light throughout. The main floor features LVP flooring, 42" staggered white soft-close cabinets, granite countertops, stainless appliances, 9ft ceilings, and tons of recessed lighting. High end finishes include an interior brick wall and a decorative wood ceiling beam. The master suite boasts a built-in book case, double vanities, large shower with double shower heads, euro glass, walk in closet, vaulted ceilings, and a separate tub. There is a large balcony off the main floor that is perfect for relaxing or grilling. The garage is oversized with a storage closet and additional built in shelving. There is a flex room that can be used for an exercise room, living room, or office and if desired, the HOA allows it to be used for a business purposes.. The HOA has a beautiful pool, spa, gym, and internet is included. There is a city park with a splash pad right next door and a brand new disability park as well as numerous walking and biking trails are just a short walk away.
Location
State UT
County Utah
Area Am Fork; Hlnd; Lehi; Saratog.
Zoning Multi-Family
Rooms
Basement Slab
Primary Bedroom Level Floor: 3rd
Master Bedroom Floor: 3rd
Main Level Bedrooms 1
Interior
Interior Features Bath: Master, Bath: Sep. Tub/Shower, Closet: Walk-In, Den/Office, Great Room, Range/Oven: Free Stdng., Vaulted Ceilings, Granite Countertops, Smart Thermostat(s)
Heating Forced Air, Gas: Central
Cooling Central Air
Flooring Carpet, Tile
Fireplace false
Window Features Blinds,Drapes
Appliance Refrigerator
Laundry Electric Dryer Hookup
Exterior
Exterior Feature Deck; Covered, Double Pane Windows, Entry (Foyer)
Garage Spaces 2.0
Community Features Clubhouse
Utilities Available Natural Gas Connected, Electricity Connected, Sewer Connected, Sewer: Public, Water Connected
Amenities Available Clubhouse, Fitness Center, Insurance, Maintenance, Pet Rules, Pets Permitted, Picnic Area, Playground, Pool, Sauna, Snow Removal, Spa/Hot Tub
Waterfront No
View Y/N Yes
View Mountain(s)
Roof Type Tile
Present Use Residential
Topography Sidewalks, Sprinkler: Auto-Full, Terrain, Flat, View: Mountain
Total Parking Spaces 2
Private Pool false
Building
Lot Description Sidewalks, Sprinkler: Auto-Full, View: Mountain
Faces South
Story 3
Sewer Sewer: Connected, Sewer: Public
Water Culinary
Structure Type Stone,Stucco
New Construction No
Construction Status Blt./Standing
Schools
Elementary Schools Highland
Middle Schools Mt Ridge
High Schools Lone Peak
School District Alpine
Others
HOA Name K&R Premier Property Man
HOA Fee Include Insurance,Maintenance Grounds
Senior Community No
Tax ID 53-514-0111
Acceptable Financing Cash, Conventional, FHA, VA Loan
Horse Property No
Listing Terms Cash, Conventional, FHA, VA Loan
Financing Conventional
Read Less Info
Want to know what your home might be worth? Contact us for a FREE valuation!

Our team is ready to help you sell your home for the highest possible price ASAP
Bought with Berkshire Hathaway HomeServices Elite Real Estate

"My job is to find and attract mastery-based agents to the office, protect the culture, and make sure everyone is happy! "






