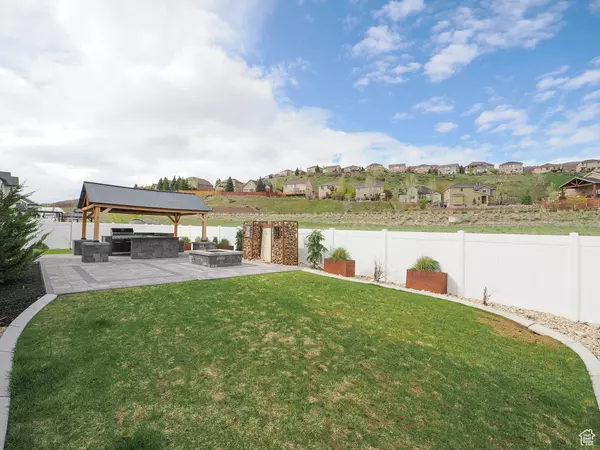$840,000
$849,000
1.1%For more information regarding the value of a property, please contact us for a free consultation.
4 Beds
3 Baths
4,936 SqFt
SOLD DATE : 10/01/2024
Key Details
Sold Price $840,000
Property Type Single Family Home
Sub Type Single Family Residence
Listing Status Sold
Purchase Type For Sale
Square Footage 4,936 sqft
Price per Sqft $170
Subdivision Hidden Canyon
MLS Listing ID 1998043
Sold Date 10/01/24
Style Stories: 2
Bedrooms 4
Full Baths 2
Half Baths 1
Construction Status Blt./Standing
HOA Y/N No
Abv Grd Liv Area 3,073
Year Built 2019
Annual Tax Amount $4,469
Lot Size 8,276 Sqft
Acres 0.19
Lot Dimensions 0.0x0.0x0.0
Property Description
PRICE REDUCED! Back on the market. Buyer canceled due to financing. Don't miss out on the opportunity to own this home. Spectacular home with luxury upgrades located in Draper's prestigious Hidden Canyon Estates. Enjoy gorgeous mountain views, hiking/biking trails, professionally designed landscaping and outdoor entertainment area and luxurious interior. Imagine entertaining or relaxing in the large kitchen and great room with granite countertops, gas range, vaulted ceilings and a beautiful fireplace. The 75" tv mounted above the fireplace stays with the home. The spacious master bedroom on main floor features separate tub/shower, 2 vanities, 2 sinks and walk in closets. Upstairs you'll find 3 large bedrooms with walk-in closets, spacious loft area and a full bathroom with an extra shower. 2 furnaces, 2 a/c units with separate zoning create comfort in all areas of the home. The tankless water heater provides endless hot water. The stunning backyard is designed for entertaining. Enjoy grilling under the gazebo with the built-in grill, gas stove & mini-fridge. Dog run included for your furry friends. Basement is framed and awaits your finishing touches. No HOA
Location
State UT
County Utah
Area Alpine
Zoning Single-Family
Rooms
Basement Full
Primary Bedroom Level Floor: 1st
Master Bedroom Floor: 1st
Main Level Bedrooms 1
Interior
Interior Features Bath: Master, Bath: Sep. Tub/Shower, Closet: Walk-In, Disposal, Gas Log, Great Room, Kitchen: Updated, Oven: Wall, Range: Down Vent, Range: Gas, Vaulted Ceilings, Granite Countertops, Video Door Bell(s), Video Camera(s)
Cooling Central Air
Flooring Carpet, Tile
Fireplaces Number 1
Equipment Dog Run, Gazebo, Window Coverings
Fireplace true
Window Features Full,Plantation Shutters
Appliance Dryer, Gas Grill/BBQ, Microwave, Range Hood, Refrigerator, Washer
Laundry Electric Dryer Hookup
Exterior
Exterior Feature Double Pane Windows, Entry (Foyer), Lighting, Patio: Covered, Porch: Open, Sliding Glass Doors
Garage Spaces 2.0
Utilities Available Natural Gas Connected, Electricity Connected, Sewer Connected, Water Connected
Waterfront No
View Y/N Yes
View Mountain(s)
Roof Type Asphalt
Present Use Single Family
Topography Curb & Gutter, Fenced: Full, Road: Paved, Sidewalks, Sprinkler: Auto-Full, Terrain, Flat, View: Mountain
Porch Covered, Porch: Open
Total Parking Spaces 7
Private Pool false
Building
Lot Description Curb & Gutter, Fenced: Full, Road: Paved, Sidewalks, Sprinkler: Auto-Full, View: Mountain
Faces East
Story 3
Sewer Sewer: Connected
Water Culinary
Structure Type Clapboard/Masonite,Stone
New Construction No
Construction Status Blt./Standing
Schools
Elementary Schools Ridgeline
Middle Schools Timberline
High Schools Lone Peak
School District Alpine
Others
Senior Community No
Tax ID 41-887-0256
Acceptable Financing Cash, Conventional, VA Loan
Horse Property No
Listing Terms Cash, Conventional, VA Loan
Financing VA
Read Less Info
Want to know what your home might be worth? Contact us for a FREE valuation!

Our team is ready to help you sell your home for the highest possible price ASAP
Bought with Summit Sotheby's International Realty

"My job is to find and attract mastery-based agents to the office, protect the culture, and make sure everyone is happy! "






