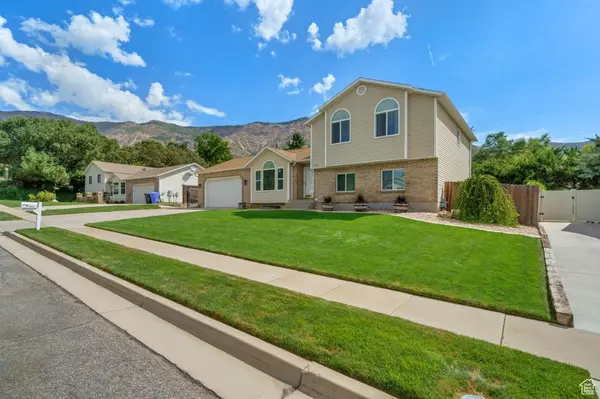$565,000
$565,000
For more information regarding the value of a property, please contact us for a free consultation.
4 Beds
3 Baths
2,512 SqFt
SOLD DATE : 10/03/2024
Key Details
Sold Price $565,000
Property Type Single Family Home
Sub Type Single Family Residence
Listing Status Sold
Purchase Type For Sale
Square Footage 2,512 sqft
Price per Sqft $224
Subdivision Scottish Highlands
MLS Listing ID 2019597
Sold Date 10/03/24
Style Tri/Multi-Level
Bedrooms 4
Full Baths 1
Three Quarter Bath 2
Construction Status Blt./Standing
HOA Y/N No
Abv Grd Liv Area 1,938
Year Built 1993
Annual Tax Amount $3,186
Lot Size 8,712 Sqft
Acres 0.2
Lot Dimensions 0.0x0.0x0.0
Property Description
**GRAND OPEN HOUSE August 30th & 31st** Welcome to this well-cared-for and updated home on a quiet, dead-end street in North Ogden. This 4-bedroom, 3-bathroom home is cozy and comfortable. The floors were upgraded in 2014 with new carpet throughout and tile in the kitchen and dining areas. The kitchen has matching stainless steel appliances, which include a fridge, gas stove/oven, and dishwasher. Ceiling fans were added in every room to help keep the house cool. The cabinet and interior door handles were also updated giving the home a fresh look. All the bedroom closets have custom shelving, and the bathrooms were updated in 2020 with new showers, tub surround, window sills, countertops, fixtures, toilets and LVP flooring in the main bathroom. The furnace, air conditioning and windows were replaced in 2021, and the hot water heater was replaced in 2022. Outside the roof was replaced in 2014, rain gutters were updated in 2020, and new windows were installed in 2021. The oversized garage with extra depth & height is fully insulated and there is RV parking on the north side of home. There is a large outdoor patio with a new awning and ceiling fan installed in 2023, plus an over-sized storage shed. The yard is fully landscaped with raspberry bushes, grapevines, flowers, and two new trees. There is also a basketball court, garden boxes with plumbing, an auto sprinkler system with an updated control box, and extra secondary water spigots. This home is in a beautiful neighborhood with amazing mountain views, close to hiking & biking trails, ski resorts, schools, restaurants and shopping.
Location
State UT
County Weber
Area Ogdn; Farrw; Hrsvl; Pln Cty.
Zoning Single-Family
Rooms
Basement Partial
Primary Bedroom Level Floor: 2nd
Master Bedroom Floor: 2nd
Main Level Bedrooms 1
Interior
Interior Features Closet: Walk-In, Disposal, Gas Log, Range/Oven: Free Stdng., Vaulted Ceilings
Heating Forced Air, Gas: Central
Cooling Central Air
Flooring Carpet, Tile, Vinyl
Fireplaces Number 1
Equipment Basketball Standard, Storage Shed(s), TV Antenna
Fireplace true
Window Features Blinds
Appliance Ceiling Fan, Range Hood, Refrigerator, Water Softener Owned
Laundry Electric Dryer Hookup
Exterior
Exterior Feature Bay Box Windows, Double Pane Windows
Garage Spaces 2.0
Utilities Available Natural Gas Connected, Electricity Connected, Sewer Connected, Water Connected
Waterfront No
View Y/N Yes
View Mountain(s)
Roof Type Asphalt
Present Use Single Family
Topography Fenced: Full, Sidewalks, Sprinkler: Auto-Full, Terrain: Grad Slope, View: Mountain
Total Parking Spaces 5
Private Pool false
Building
Lot Description Fenced: Full, Sidewalks, Sprinkler: Auto-Full, Terrain: Grad Slope, View: Mountain
Faces West
Story 3
Sewer Sewer: Connected
Water Culinary, Secondary
Structure Type Aluminum,Brick
New Construction No
Construction Status Blt./Standing
Schools
Elementary Schools North Ogden
Middle Schools North Ogden
High Schools Weber
School District Weber
Others
Senior Community No
Tax ID 17-166-0024
Acceptable Financing Cash, Conventional, FHA, VA Loan
Horse Property No
Listing Terms Cash, Conventional, FHA, VA Loan
Financing FHA
Read Less Info
Want to know what your home might be worth? Contact us for a FREE valuation!

Our team is ready to help you sell your home for the highest possible price ASAP
Bought with Tradition Real Estate, Corp

"My job is to find and attract mastery-based agents to the office, protect the culture, and make sure everyone is happy! "






