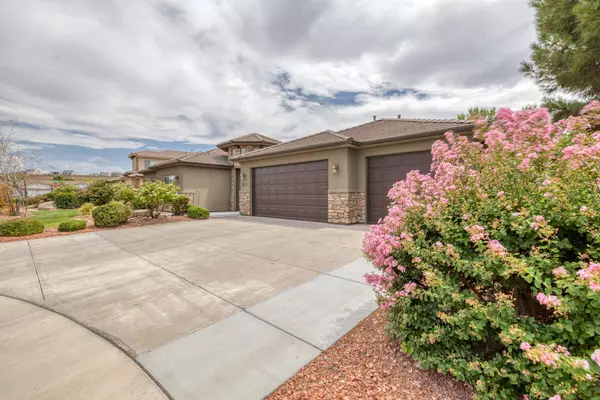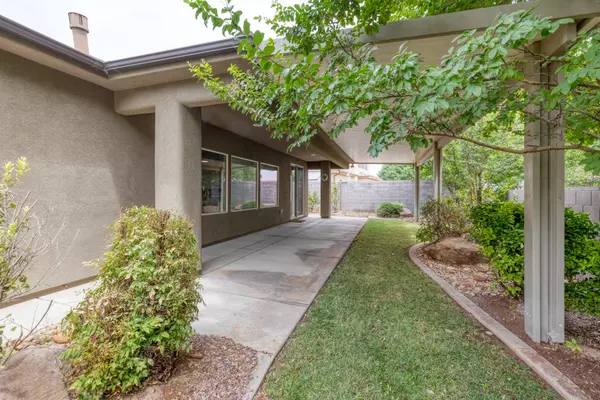$699,900
$699,900
For more information regarding the value of a property, please contact us for a free consultation.
4 Beds
2 Baths
2,596 SqFt
SOLD DATE : 10/04/2024
Key Details
Sold Price $699,900
Property Type Single Family Home
Sub Type Single Family Residence
Listing Status Sold
Purchase Type For Sale
Square Footage 2,596 sqft
Price per Sqft $269
Subdivision Canterbury Court
MLS Listing ID 24-253326
Sold Date 10/04/24
Bedrooms 4
Full Baths 2
Abv Grd Liv Area 2,596
Originating Board Washington County Board of REALTORS®
Year Built 2012
Annual Tax Amount $2,707
Tax Year 2023
Lot Size 10,018 Sqft
Acres 0.23
Property Description
Discover this beautifully updated single-level home by Ence Homes, offering a perfect blend of style and convenience in a serene, private neighborhood. This 4-bedroom plus office/den, 2.5-bath residence features a spacious open floor plan and a host of thoughtful details. The Grand Entryway Rotunda allows you to step into a stunning entryway featuring a rotunda that sets a sophisticated tone for the home. Then down the hallway to the open floor plan: Enjoy seamless transitions between living spaces, ideal for entertaining and daily living. Then enjoy the split bedroom layout with the master suite is thoughtfully separated from the additional bedrooms, providing privacy and comfort. There is tons of Storage both inside and out. Benefit from a large pantry and an expansive storage closet, along with abundant additional storage throughout the home. The Office/Den offer flexibility and a great place to relaxation. Several Chandeliers: Elegant chandeliers add a touch of luxury and sophistication to the home's interior. Private Yard: A secluded backyard offers a peaceful outdoor retreat. This home combines modern updates with timeless elegance and functionality.
Location
State UT
County Washington
Area Greater St. George
Zoning Residential
Direction On River road, turn west on 900 South. Take 900 South to 1100 East then turn south. Then turn right into on 990 S Circle. The home is the second one on your left.
Rooms
Master Bedroom 1st Floor
Dining Room No
Interior
Heating Natural Gas
Cooling Central Air
Fireplaces Number 1
Fireplace Yes
Exterior
Garage Attached, Extra Width, Garage Door Opener
Garage Spaces 3.0
Community Features Sidewalks
Utilities Available Sewer Available, Culinary, City, Electricity Connected, Natural Gas Connected
View Y/N No
Roof Type Tile
Street Surface Paved
Building
Lot Description Cul-De-Sac, Curbs & Gutters, Secluded, Terrain, Flat, Level
Story 1
Foundation Slab
Water Culinary
Structure Type Rock,Stucco
New Construction No
Schools
School District Dixie High
Read Less Info
Want to know what your home might be worth? Contact us for a FREE valuation!

Our team is ready to help you sell your home for the highest possible price ASAP


"My job is to find and attract mastery-based agents to the office, protect the culture, and make sure everyone is happy! "






