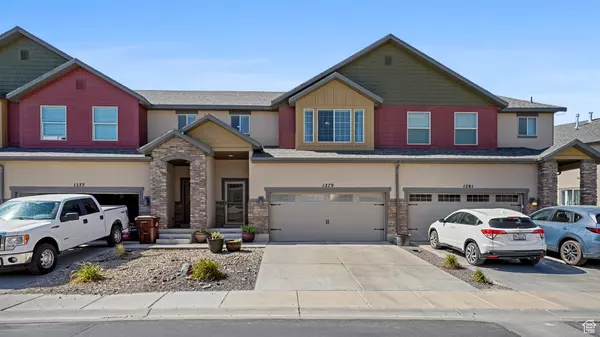$475,000
For more information regarding the value of a property, please contact us for a free consultation.
4 Beds
4 Baths
2,878 SqFt
SOLD DATE : 10/02/2024
Key Details
Property Type Townhouse
Sub Type Townhouse
Listing Status Sold
Purchase Type For Sale
Square Footage 2,878 sqft
Price per Sqft $163
Subdivision The Cove
MLS Listing ID 2020806
Sold Date 10/02/24
Style Stories: 2
Bedrooms 4
Full Baths 3
Half Baths 1
Construction Status Blt./Standing
HOA Fees $338/mo
HOA Y/N Yes
Abv Grd Liv Area 1,983
Year Built 2013
Annual Tax Amount $1,726
Lot Size 1,306 Sqft
Acres 0.03
Lot Dimensions 0.0x0.0x0.0
Property Sub-Type Townhouse
Property Description
Check out the pics!!! This incredibly upgraded townhome is move-in ready and in a prime spot on the Saratoga/Lehi border and is located near shopping, schools, parks, and restaurants! The Cove is an impeccably maintained, quiet, intimate project that features amazing amenities like a pool, gym, and clubhouse, and it is near the Jordan River trail system which allows walking, running, and biking. As one of the largest townhomes with almost 3000 sq ft of space, it includes 4 bedrooms and 3.5 bathrooms, you're going to fall in love with the roomy layout. Full-reveal cabinets and granite countertops with stainless appliances adorn the kitchen, which features that oh-so-popular great room concept. Huge ceilings, a dedicated spot for a dining table, and plenty of lounging areas at the bar or on the couch make this an amazingly simple place to entertain. Upstairs you'll find 3 big bedrooms, a laundry room with a folding table and storage, and the grand primary suite with a separate tub and shower and a walk-in closet. One large bedroom and full bath in the basement. The covered back patio is the only one in the subdivision. This place won't last long, make your appointment today! Buyer to verify all information.
Location
State UT
County Utah
Area Am Fork; Hlnd; Lehi; Saratog.
Rooms
Basement Full
Primary Bedroom Level Floor: 2nd
Master Bedroom Floor: 2nd
Interior
Interior Features Bath: Master, Bath: Sep. Tub/Shower, Closet: Walk-In, Disposal, Great Room, Range/Oven: Free Stdng., Granite Countertops, Video Door Bell(s), Smart Thermostat(s)
Heating Forced Air, Gas: Central
Cooling Central Air
Flooring Carpet, Laminate, Tile
Fireplace false
Window Features Blinds,Full
Appliance Microwave
Exterior
Exterior Feature Double Pane Windows, Entry (Foyer), Sliding Glass Doors
Garage Spaces 2.0
Pool Gunite, Fenced, In Ground
Utilities Available Natural Gas Connected, Electricity Connected, Sewer Connected, Water Connected
Amenities Available Clubhouse, Fitness Center, Insurance, Maintenance, Pets Permitted, Pool, Sewer Paid, Snow Removal, Trash, Water
View Y/N Yes
View Mountain(s), Valley
Roof Type Asphalt
Present Use Residential
Topography Curb & Gutter, Fenced: Full, Road: Paved, Sidewalks, Sprinkler: Auto-Part, Terrain, Flat, View: Mountain, View: Valley
Total Parking Spaces 2
Private Pool true
Building
Lot Description Curb & Gutter, Fenced: Full, Road: Paved, Sidewalks, Sprinkler: Auto-Part, View: Mountain, View: Valley
Story 3
Sewer Sewer: Connected
Water Culinary
Structure Type Stone,Stucco
New Construction No
Construction Status Blt./Standing
Schools
Elementary Schools Sage Hills
Middle Schools Vista Heights Middle School
High Schools Westlake
School District Alpine
Others
HOA Name K&R Premier Prop. Mngmt.
HOA Fee Include Insurance,Maintenance Grounds,Sewer,Trash,Water
Senior Community No
Tax ID 65-377-0068
Acceptable Financing Cash, Conventional, FHA, VA Loan
Horse Property No
Listing Terms Cash, Conventional, FHA, VA Loan
Financing Cash
Read Less Info
Want to know what your home might be worth? Contact us for a FREE valuation!

Our team is ready to help you sell your home for the highest possible price ASAP
Bought with Zander Real Estate Team PLLC
"My job is to find and attract mastery-based agents to the office, protect the culture, and make sure everyone is happy! "






