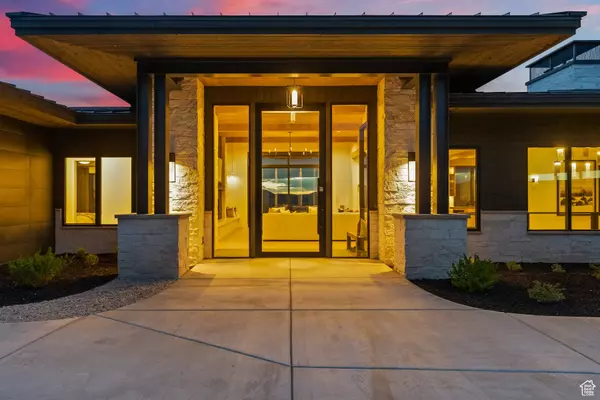$8,290,000
$8,290,000
For more information regarding the value of a property, please contact us for a free consultation.
7 Beds
8 Baths
7,712 SqFt
SOLD DATE : 10/11/2024
Key Details
Sold Price $8,290,000
Property Type Single Family Home
Sub Type Single Family Residence
Listing Status Sold
Purchase Type For Sale
Square Footage 7,712 sqft
Price per Sqft $1,074
Subdivision Elk Ridge Heights
MLS Listing ID 1971982
Sold Date 10/11/24
Bedrooms 7
Full Baths 6
Half Baths 2
Construction Status Blt./Standing
HOA Fees $400/qua
HOA Y/N Yes
Year Built 2024
Annual Tax Amount $16,510
Lot Size 1.590 Acres
Acres 1.59
Lot Dimensions 0.0x0.0x0.0
Property Description
Iconic Contemporary Mountain Retreat -- Impeccably designed and built for those looking for both modern amenities and access to world-class outdoor recreation, this estate has it all. Nestled in Promontory's coveted Elk Ridge Heights neighborhood, this magnificent 7,700 square foot home is the epitome of mountain luxury living in Park City with custom high end finishes like Ann Sacks tile, custom designed furniture, Artisan lighting from Hammerton & Hubbardant Forge and hand forged steel fireplaces. A 10-foot pivot door welcomes you into this purposeful yet majestic design that boasts 7 generously proportioned en-suite bedrooms. With beautiful Oak beams throughout, the main level has two primary suites with private fireplaces and steam showers in each, with an additional dedicated guest room and separate office. The open kitchen area is equipped with Wolf and SubZero appliances, a double oven, dishwasher and warming drawer. The butlers panty has a 150 bottle wine dual temperature fridge and two beverage drawers, with an additional 3rd oven, microwave and warming drawer. The six bathrooms and two half bathrooms are all equipped with radiant heat for a touch of added comfort and luxury. The lower level wet-bar invites family members to enjoy the secondary living room and game room and end the day with a moment in the dry sauna before retreating to any of the lower four bedrooms. The home features expansive upper and lower-level covered patios with breathtaking panoramic mountain vistas, ideal for outdoor entertainment or quiet relaxation. The impressive outdoor design showcases a hot tub with a spectacular fire pit feature, creating a private sanctuary where relaxation meets nature with ample landscaping. The property includes a spacious, oversized 3-car garage and a radiant heated driveway, eliminating winter maintenance worries. Full Membership is available outside of purchase price.
Location
State UT
County Summit
Area Park City; Kimball Jct; Smt Pk
Zoning Single-Family
Direction Alternate address for property is 7317 PROMONTORY RANCH RD.
Rooms
Basement Daylight, Full, Walk-Out Access
Interior
Interior Features See Remarks, Bar: Wet, Bath: Master, Bath: Sep. Tub/Shower, Closet: Walk-In, Den/Office, Disposal, Great Room, Oven: Double, Range: Gas
Heating Forced Air, Gas: Central, Gas: Radiant
Cooling Central Air
Flooring Tile
Fireplaces Number 4
Fireplaces Type Insert
Equipment Fireplace Insert, Hot Tub
Fireplace true
Appliance Ceiling Fan, Dryer, Freezer, Microwave, Range Hood, Refrigerator, Washer
Exterior
Exterior Feature Deck; Covered, Entry (Foyer), Patio: Covered, Sliding Glass Doors, Walkout
Garage Spaces 3.0
Community Features Clubhouse
Utilities Available Natural Gas Connected, Electricity Connected, Sewer Connected, Sewer: Public, Water Connected
Amenities Available Biking Trails, Clubhouse, Fitness Center, Hiking Trails, Insurance, Maintenance, On Site Security, Pet Rules, Pool, Sauna, Security, Spa/Hot Tub, Tennis Court(s)
Waterfront No
View Y/N Yes
View Mountain(s)
Roof Type Metal
Present Use Single Family
Topography See Remarks, Corner Lot, Road: Paved, View: Mountain
Porch Covered
Total Parking Spaces 3
Private Pool false
Building
Lot Description See Remarks, Corner Lot, Road: Paved, View: Mountain
Sewer Sewer: Connected, Sewer: Public
Water Culinary
Structure Type Stone,Other
New Construction No
Construction Status Blt./Standing
Schools
Elementary Schools South Summit
Middle Schools South Summit
High Schools South Summit
School District South Summit
Others
HOA Name Devin Ovard
HOA Fee Include Insurance,Maintenance Grounds
Senior Community No
Tax ID PERH-1
Acceptable Financing Cash, Conventional
Horse Property No
Listing Terms Cash, Conventional
Financing Seller Financing
Read Less Info
Want to know what your home might be worth? Contact us for a FREE valuation!

Our team is ready to help you sell your home for the highest possible price ASAP
Bought with Gurr Real Estate Utah, LLC

"My job is to find and attract mastery-based agents to the office, protect the culture, and make sure everyone is happy! "






