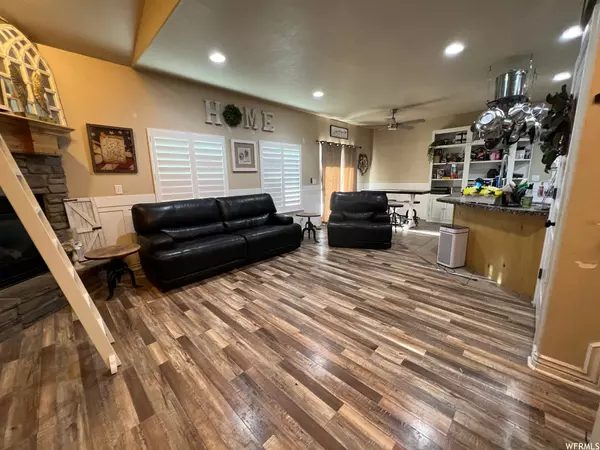$709,000
$725,000
2.2%For more information regarding the value of a property, please contact us for a free consultation.
8 Beds
5 Baths
4,807 SqFt
SOLD DATE : 10/23/2024
Key Details
Sold Price $709,000
Property Type Single Family Home
Sub Type Single Family Residence
Listing Status Sold
Purchase Type For Sale
Square Footage 4,807 sqft
Price per Sqft $147
MLS Listing ID 1963931
Sold Date 10/23/24
Style Stories: 2
Bedrooms 8
Full Baths 4
Half Baths 1
Construction Status Blt./Standing
HOA Fees $35/mo
HOA Y/N Yes
Abv Grd Liv Area 3,073
Year Built 2006
Annual Tax Amount $4,053
Lot Size 0.310 Acres
Acres 0.31
Lot Dimensions 0.0x0.0x0.0
Property Description
We need a cash offer and will need to close by the 23rd of October. We are accepting backup offers in case the offer we have under contract fails. Bring us an offer! Huge upside for buyer or investor. A magnificent two-story home, featuring eight spacious bedrooms and 4.5 baths. New windows were installed two years including tinted west facing windows keeping the house cooler in the summer. The home has two AC units and furnaces for comfort year round. Remodeling includes a newly finished basement with full second kitchen, plantation shudders throughout, and upgraded nice appliances. The newly finished basement is a wonderful gathering place for entertaining or hanging out with family. For added peace of mind, a commercial-grade drainage system with a backup pump and battery was installed. The property has an RV pad with 14' gate, fire pit pad with natural gas connection, and a large covered Trex deck also with a natural gas hookup for your BBQ. The deck overlooks a brand-new 20x40 foot heated gunnite sports pool with a motorized cover. The backyard landscaping hasn't been completed yet and is a blank canvas, ready for your personal touch. This home exemplifies thoughtful design and attention to detail, offering a blend of comfort, style, and recreation. Great opportunity to own an amazing home in a tight-knit community. - call me to schedule a private showing today! *Please note, outbuildings and the hot tub are excluded. Square footage figures are provided as a courtesy estimate only and were obtained from a previous listing. Buyer is advised to obtain an independent measurement.
Location
State UT
County Davis
Area Kaysville; Fruit Heights; Layton
Zoning Single-Family
Rooms
Basement Full
Primary Bedroom Level Floor: 1st
Master Bedroom Floor: 1st
Main Level Bedrooms 3
Interior
Interior Features Alarm: Fire, Bath: Master, Bath: Sep. Tub/Shower, Closet: Walk-In, Disposal, Gas Log, Great Room, Kitchen: Second, Range: Gas, Range/Oven: Free Stdng., Vaulted Ceilings, Instantaneous Hot Water, Granite Countertops, Smart Thermostat(s)
Heating Forced Air, Gas: Central
Cooling Central Air
Flooring Carpet, Laminate, Tile
Fireplaces Number 1
Fireplaces Type Insert
Equipment Fireplace Insert, Window Coverings
Fireplace true
Window Features Plantation Shutters
Appliance Ceiling Fan, Microwave, Water Softener Owned
Laundry Electric Dryer Hookup, Gas Dryer Hookup
Exterior
Exterior Feature Deck; Covered, Double Pane Windows, Sliding Glass Doors
Garage Spaces 3.0
Pool See Remarks, Gunite, Heated, In Ground, Electronic Cover
Utilities Available Natural Gas Connected, Electricity Connected, Sewer Connected, Water Connected
Amenities Available Other, Picnic Area
Waterfront No
View Y/N Yes
View Lake
Roof Type Asphalt,Pitched
Present Use Single Family
Topography Fenced: Full, Road: Paved, Sidewalks, Sprinkler: Auto-Part, Terrain, Flat, View: Lake
Total Parking Spaces 3
Private Pool true
Building
Lot Description Fenced: Full, Road: Paved, Sidewalks, Sprinkler: Auto-Part, View: Lake
Faces East
Story 3
Sewer Sewer: Connected
Water Culinary, Secondary
Structure Type Asphalt,Stone,Stucco
New Construction No
Construction Status Blt./Standing
Schools
Elementary Schools Snow Horse
Middle Schools Centennial
High Schools Farmington
School District Davis
Others
HOA Name Jeff Holt
Senior Community No
Tax ID 08-340-0016
Security Features Fire Alarm
Acceptable Financing Cash
Horse Property No
Listing Terms Cash
Financing Cash
Read Less Info
Want to know what your home might be worth? Contact us for a FREE valuation!

Our team is ready to help you sell your home for the highest possible price ASAP
Bought with Trace Realty

"My job is to find and attract mastery-based agents to the office, protect the culture, and make sure everyone is happy! "






