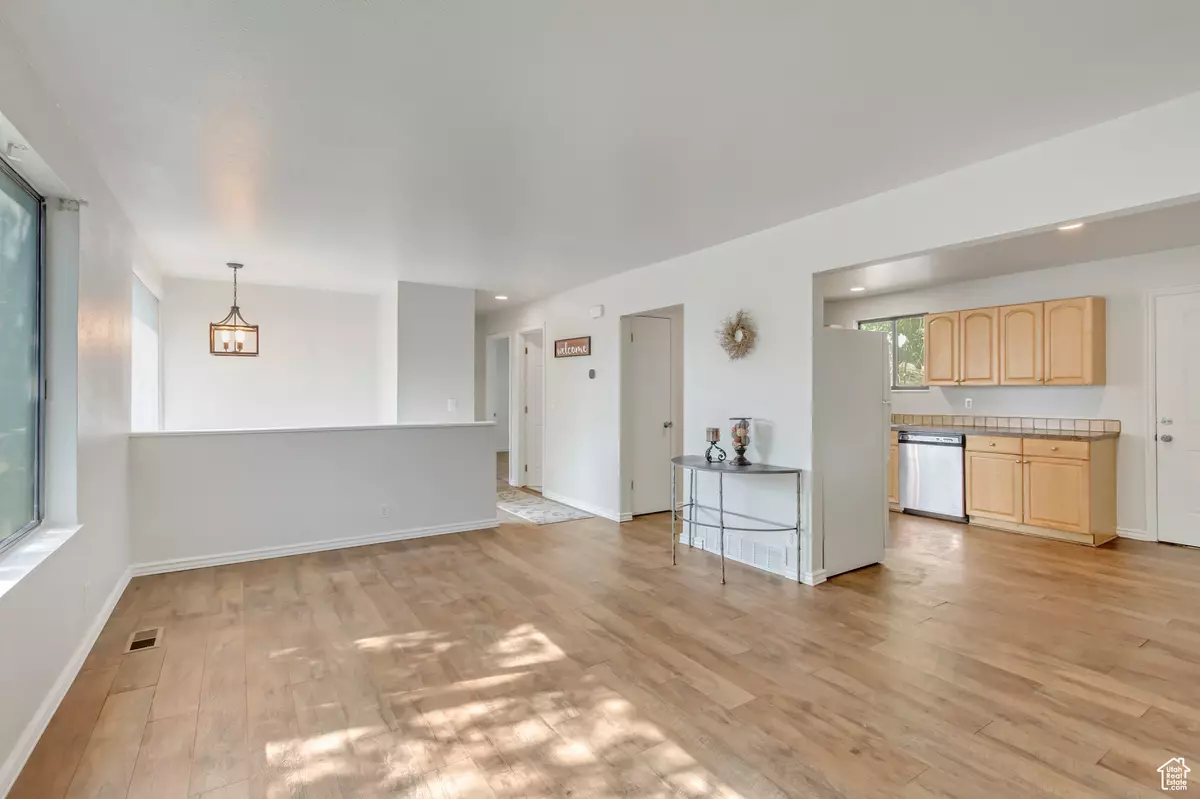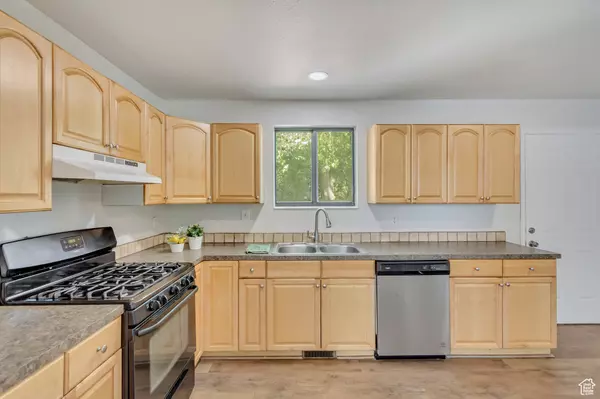$440,000
$445,000
1.1%For more information regarding the value of a property, please contact us for a free consultation.
5 Beds
2 Baths
1,824 SqFt
SOLD DATE : 10/25/2024
Key Details
Sold Price $440,000
Property Type Single Family Home
Sub Type Single Family Residence
Listing Status Sold
Purchase Type For Sale
Square Footage 1,824 sqft
Price per Sqft $241
Subdivision Sky Blue Acr
MLS Listing ID 2014491
Sold Date 10/25/24
Style Split-Entry/Bi-Level
Bedrooms 5
Full Baths 1
Three Quarter Bath 1
Construction Status Blt./Standing
HOA Y/N No
Abv Grd Liv Area 912
Year Built 1972
Annual Tax Amount $1,500
Lot Size 6,969 Sqft
Acres 0.16
Lot Dimensions 0.0x0.0x0.0
Property Description
*****Price improvement.***** Fantastic home, with an oversized detached garage, in a centrally located area of the valley. This 5 bedroom 2 bath home has been recently updated. Bedrooms have new white paint and neutral color carpet. All lights have been changed out to low profile LED. Main areas upstairs have hardwood laminate floors. New tile in the downstairs bathroom with new vanity, sink and toilet. Laundry room has been finished with tile and newly painted walls. Garage has power with gas plumbed. Outside of the house is painted and has a new cement side walk to the front porch. House has smart thermostat so you can monitor it while away. Front yard has auto sprinklers. Backyard has plenty of shade and ready for you to make your own. Come take a look at this home. Square footage to be verified by buyer.
Location
State UT
County Salt Lake
Area Magna; Taylrsvl; Wvc; Slc
Zoning Single-Family
Direction Access Blue Jay street from 4100 S from the north.
Rooms
Other Rooms Workshop
Basement Daylight
Primary Bedroom Level Floor: 1st
Master Bedroom Floor: 1st
Main Level Bedrooms 2
Interior
Interior Features Closet: Walk-In, Kitchen: Updated, Oven: Gas, Range: Gas, Range/Oven: Free Stdng., Smart Thermostat(s)
Heating Forced Air, Gas: Central
Cooling Central Air
Flooring Carpet, Laminate, Tile
Equipment Workbench
Fireplace false
Window Features Blinds,Part
Appliance Dryer, Range Hood, Washer
Laundry Electric Dryer Hookup
Exterior
Exterior Feature Double Pane Windows, Out Buildings, Patio: Open
Garage Spaces 2.0
Utilities Available Natural Gas Connected, Electricity Connected, Sewer Connected, Water Connected
Waterfront No
View Y/N Yes
View Mountain(s)
Roof Type Asphalt
Present Use Single Family
Topography Curb & Gutter, Fenced: Full, Secluded Yard, Sidewalks, Sprinkler: Auto-Part, Terrain, Flat, View: Mountain
Porch Patio: Open
Total Parking Spaces 2
Private Pool false
Building
Lot Description Curb & Gutter, Fenced: Full, Secluded, Sidewalks, Sprinkler: Auto-Part, View: Mountain
Faces East
Story 2
Sewer Sewer: Connected
Water Culinary
Structure Type Brick,Composition,Other
New Construction No
Construction Status Blt./Standing
Schools
Elementary Schools Hunter
Middle Schools John F. Kennedy
High Schools Granger
School District Granite
Others
Senior Community No
Tax ID 20-01-206-034
Ownership Agent Owned
Acceptable Financing Cash, Conventional
Horse Property No
Listing Terms Cash, Conventional
Financing Conventional
Read Less Info
Want to know what your home might be worth? Contact us for a FREE valuation!

Our team is ready to help you sell your home for the highest possible price ASAP
Bought with Real Team Realty LLC

"My job is to find and attract mastery-based agents to the office, protect the culture, and make sure everyone is happy! "






