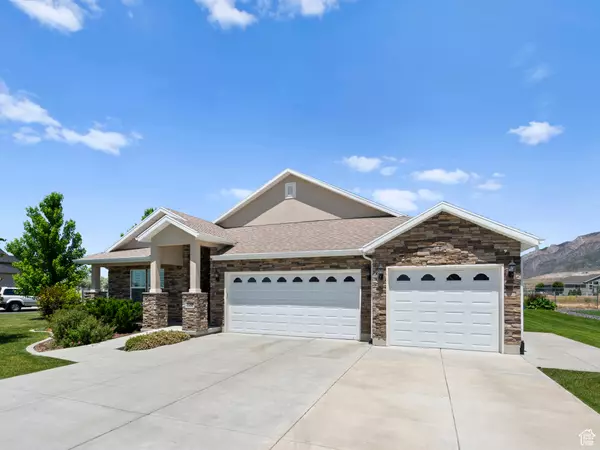$537,000
$549,900
2.3%For more information regarding the value of a property, please contact us for a free consultation.
2 Beds
2 Baths
1,996 SqFt
SOLD DATE : 10/28/2024
Key Details
Sold Price $537,000
Property Type Single Family Home
Sub Type Single Family Residence
Listing Status Sold
Purchase Type For Sale
Square Footage 1,996 sqft
Price per Sqft $269
Subdivision Hales Estates
MLS Listing ID 2005367
Sold Date 10/28/24
Style Rambler/Ranch
Bedrooms 2
Full Baths 2
Construction Status Blt./Standing
HOA Y/N No
Abv Grd Liv Area 1,996
Year Built 2017
Annual Tax Amount $2,955
Lot Size 0.350 Acres
Acres 0.35
Lot Dimensions 0.0x0.0x0.0
Property Description
**Paid off solar panels, electric bill is about $15 a month.** Near-new construction rambler now available in Farr West! This custom-built home greets you with tall ceilings as you walk inside. The kitchen is a chef's masterpiece, featuring granite countertops, stainless steel appliances, a stainless steel hood, a pull-out trash can, and a built-in cabinet microwave. The extra-large pantry provides ample storage space, and the large kitchen island offers bar seating stool area, and pendant lighting. The open family room is flooded with natural light, showcasing vaulted ceilings and breathtaking mountain views. The cozy fireplace, with its stunning stonework craftsmanship, adds warmth and charm. The flexible space can easily be converted into a craft room or a home office, making remote work simple and convenient. It could also serve as a third bedroom. The mudroom boasts tile floors and backpack hooks for added convenience. The master bedroom is stunning, featuring plantation shutters, tray ceilings, and a ceiling fan. The en suite bathroom includes a lovely shower with a walk-in bench and tile work, double sinks, and a makeup area. It also provides access to the laundry room, which offers folding cabinets and makes laundry a breeze. The solar system and panels make your electricity bill almost nonexistent. Enjoy the amazing backyard views of the lovely pond and mountain range from the large covered patio, equipped with a gas hookup for easy summer barbecues. With no backyard neighbors, the spacious yard includes a good-sized side yard and a garden space for growing your own fruits and vegetables. The large shed offers ample space and a loft, while the three-car garage features insulated doors and a convenient side entry. Other amenities include 36-inch door openings and wheelchair accessibility. The fully painted garage provides plenty of attic storage. Don't miss out on this incredible home! Don't wait, seize the opportunity and schedule your private showing today! Buyer and Buyers agent to verify all information. Square footage figures are provided as a courtesy estimate only. Buyer is advised to obtain an independent measurement.
Location
State UT
County Weber
Area Ogdn; Farrw; Hrsvl; Pln Cty.
Zoning Single-Family
Rooms
Basement None, Slab
Primary Bedroom Level Floor: 1st
Master Bedroom Floor: 1st
Main Level Bedrooms 2
Interior
Interior Features Alarm: Fire, Alarm: Security, Bar: Dry, Bath: Master, Closet: Walk-In, Den/Office, Disposal, Floor Drains, Gas Log, Kitchen: Updated, Laundry Chute, Oven: Gas, Range/Oven: Free Stdng., Vaulted Ceilings, Granite Countertops, Video Door Bell(s), Video Camera(s), Smart Thermostat(s)
Heating Forced Air, Gas: Central
Cooling Central Air
Flooring Carpet, Laminate, Tile
Fireplaces Number 1
Equipment Alarm System
Fireplace true
Window Features Blinds,Plantation Shutters
Appliance Ceiling Fan, Freezer, Microwave, Range Hood, Refrigerator, Water Softener Owned
Exterior
Exterior Feature Deck; Covered, Double Pane Windows, Out Buildings, Patio: Covered, Secured Building
Garage Spaces 3.0
Utilities Available Natural Gas Connected, Electricity Connected, Sewer Connected, Sewer: Public, Water Connected
Waterfront No
View Y/N Yes
View Mountain(s)
Roof Type Asphalt
Present Use Single Family
Topography Curb & Gutter, Fenced: Part, Road: Paved, Secluded Yard, Sprinkler: Auto-Full, Terrain, Flat, View: Mountain, Private, View: Water
Accessibility Accessible Doors, Accessible Hallway(s), Accessible Electrical and Environmental Controls, Fully Accessible, Grip-Accessible Features, Ground Level, Accessible Kitchen, Accessible Entrance, Ramp, Roll-In Shower, Single Level Living, Customized Wheelchair Accessible
Porch Covered
Total Parking Spaces 13
Private Pool false
Building
Lot Description Curb & Gutter, Fenced: Part, Road: Paved, Secluded, Sprinkler: Auto-Full, View: Mountain, Private, View: Water
Faces East
Story 1
Sewer Sewer: Connected, Sewer: Public
Water Culinary, Secondary
Structure Type Stone,Stucco
New Construction No
Construction Status Blt./Standing
Schools
Elementary Schools Farr West
Middle Schools Wahlquist
High Schools Fremont
School District Weber
Others
Senior Community No
Tax ID 19-353-0009
Security Features Fire Alarm,Security System
Acceptable Financing Cash, Conventional, FHA, VA Loan
Horse Property No
Listing Terms Cash, Conventional, FHA, VA Loan
Financing Cash
Read Less Info
Want to know what your home might be worth? Contact us for a FREE valuation!

Our team is ready to help you sell your home for the highest possible price ASAP
Bought with All American Real Estate, LLC

"My job is to find and attract mastery-based agents to the office, protect the culture, and make sure everyone is happy! "






