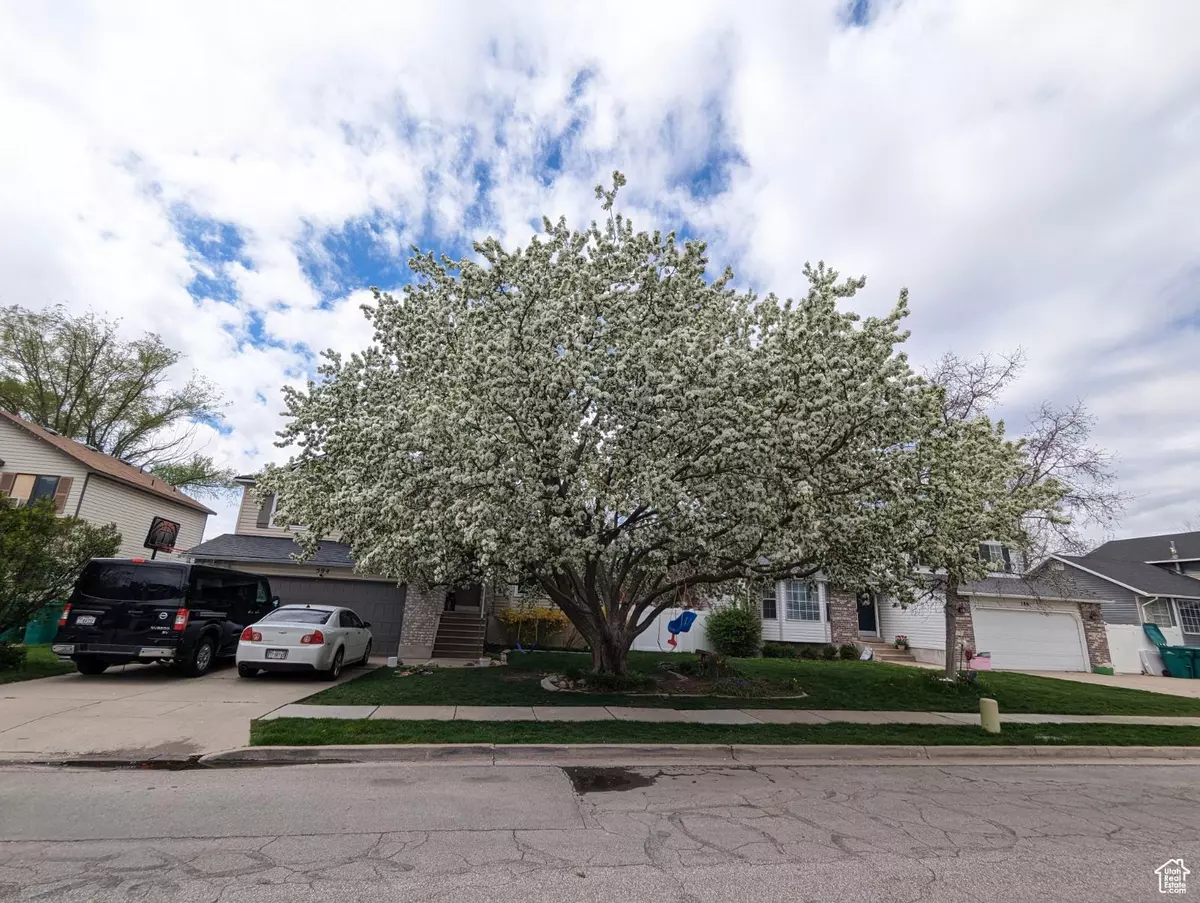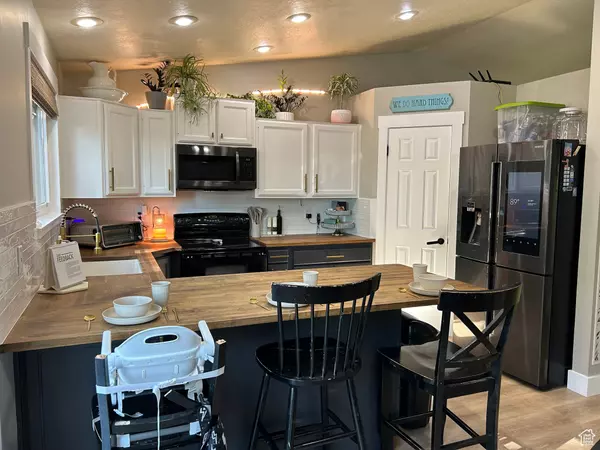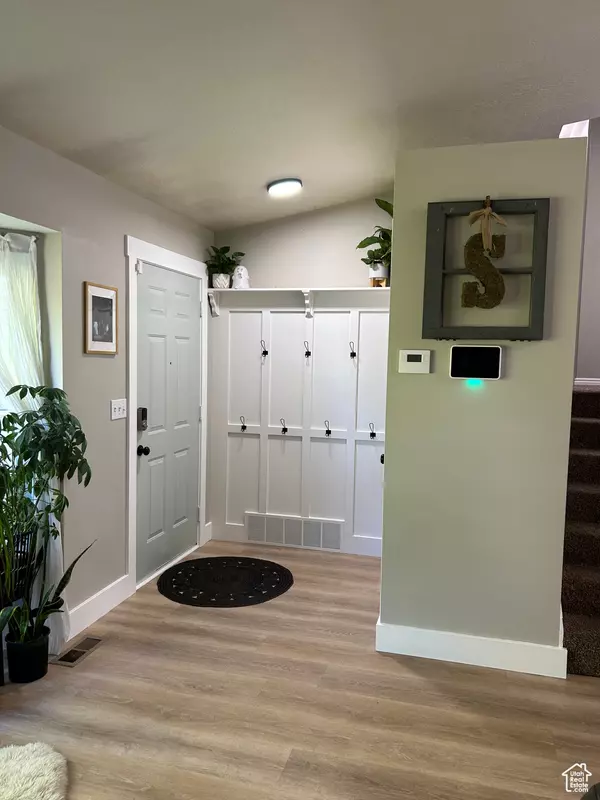$520,000
$520,000
For more information regarding the value of a property, please contact us for a free consultation.
5 Beds
3 Baths
2,041 SqFt
SOLD DATE : 11/01/2024
Key Details
Sold Price $520,000
Property Type Single Family Home
Sub Type Single Family Residence
Listing Status Sold
Purchase Type For Sale
Square Footage 2,041 sqft
Price per Sqft $254
Subdivision Shadywood Lane
MLS Listing ID 2026343
Sold Date 11/01/24
Style Tri/Multi-Level
Bedrooms 5
Full Baths 2
Three Quarter Bath 1
Construction Status Blt./Standing
HOA Y/N No
Abv Grd Liv Area 1,582
Year Built 1991
Annual Tax Amount $2,158
Lot Size 6,098 Sqft
Acres 0.14
Lot Dimensions 0.0x0.0x0.0
Property Description
What a house! If you can get a quality home like this in such an amazing neighborhood, you're a lucky buyer! The house has recently been updated and has new paint throughout. New double slide windows installed throughout entire house, updated bathrooms, new kitchen counters, subway tile and LVP flooring. The house features spacious living with 5 bedrooms, 3 bathrooms, living room, family room, laundry and kitchen. The lot features a shaded front yard with mature trees, providing a tranquil retreat and lots of play area in the backyard with a slide, sand box, and trampoline for the children, fully fenced and automatic sprinkler system. Updated furnace and A/C system, tankless hot water heater and water softener. Lightning-fast Utopia Fiber internet. In terms of education, Creekside Elem, Fairfield Jr and Davis High are renowned schools in the area, with outstanding reviews. Square footage figures are provided as a courtesy estimate only. Buyer is advised to obtain an independent measurement
Location
State UT
County Davis
Area Kaysville; Fruit Heights; Layton
Zoning Single-Family
Rooms
Basement Partial
Primary Bedroom Level Floor: 1st
Master Bedroom Floor: 1st
Main Level Bedrooms 3
Interior
Interior Features Bath: Master, Disposal, Great Room, Kitchen: Updated, Range/Oven: Free Stdng., Video Door Bell(s)
Heating Gas: Central
Cooling Central Air
Flooring Carpet, Tile
Equipment Window Coverings, Trampoline
Fireplace false
Window Features Blinds
Appliance Ceiling Fan, Microwave, Water Softener Owned
Laundry Electric Dryer Hookup
Exterior
Exterior Feature Bay Box Windows, Double Pane Windows, Porch: Open, Sliding Glass Doors
Garage Spaces 2.0
Utilities Available Natural Gas Connected, Electricity Connected, Sewer Connected, Sewer: Public, Water Connected
Waterfront No
View Y/N Yes
View Mountain(s)
Roof Type Asphalt
Present Use Single Family
Topography Curb & Gutter, Fenced: Full, Road: Paved, Secluded Yard, Sidewalks, Sprinkler: Auto-Full, Terrain, Flat, View: Mountain
Porch Porch: Open
Total Parking Spaces 4
Private Pool false
Building
Lot Description Curb & Gutter, Fenced: Full, Road: Paved, Secluded, Sidewalks, Sprinkler: Auto-Full, View: Mountain
Faces East
Story 2
Sewer Sewer: Connected, Sewer: Public
Water Culinary
Structure Type Asphalt,Brick
New Construction No
Construction Status Blt./Standing
Schools
Elementary Schools Creekside
Middle Schools Fairfield
High Schools Davis
School District Davis
Others
Senior Community No
Tax ID 11-247-0037
Acceptable Financing Cash, Conventional, FHA, VA Loan
Horse Property No
Listing Terms Cash, Conventional, FHA, VA Loan
Financing Conventional
Read Less Info
Want to know what your home might be worth? Contact us for a FREE valuation!

Our team is ready to help you sell your home for the highest possible price ASAP
Bought with Tradition Real Estate, Corp

"My job is to find and attract mastery-based agents to the office, protect the culture, and make sure everyone is happy! "






