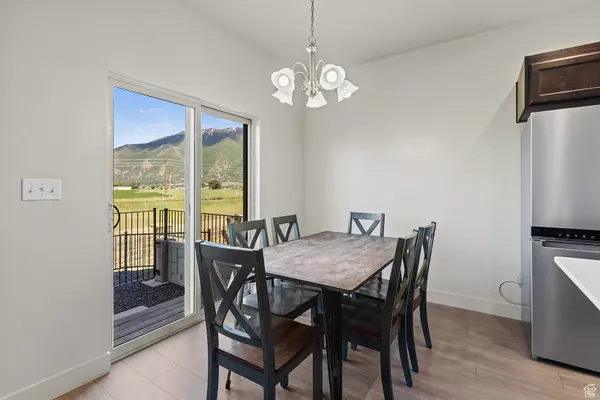$423,000
$424,900
0.4%For more information regarding the value of a property, please contact us for a free consultation.
4 Beds
3 Baths
2,306 SqFt
SOLD DATE : 11/07/2024
Key Details
Sold Price $423,000
Property Type Townhouse
Sub Type Townhouse
Listing Status Sold
Purchase Type For Sale
Square Footage 2,306 sqft
Price per Sqft $183
Subdivision Legacy Farms
MLS Listing ID 2007947
Sold Date 11/07/24
Style Townhouse; Row-end
Bedrooms 4
Full Baths 2
Half Baths 1
Construction Status Blt./Standing
HOA Fees $55/mo
HOA Y/N Yes
Abv Grd Liv Area 1,678
Year Built 2022
Annual Tax Amount $2,017
Lot Size 871 Sqft
Acres 0.02
Lot Dimensions 0.0x0.0x0.0
Property Description
Welcome to 632 N Old Fort Dr! This end unit townhome has 4 bedrooms and 2 1/2 baths, including a spacious master bedroom complete with modern bathroom and roomy walk-in closet. Take in beautiful unobstructed views of the mountains from the dining room, the back porch or from the nearby dog park. The location of this townhome is great for families with kids as there are several playgrounds, pickleball courts, and the awesome Legacy Farms Park within walking distance. Even the local elementary, middle, and high schools are all within a 2 mile radius! The location of this unit is nestled in the far end of the community, so traffic and street noise is relatively light. This unit is move-in ready so stop by at your convenience to check it out! Seller will contribute $5,000 towards closing costs for full-price offers. Square footage figures are provided as a courtesy estimate only and were obtained from seller. Buyer is advised to obtain an independent measurement.
Location
State UT
County Utah
Area Sp Fork; Mapleton; Benjamin
Rooms
Basement Full
Primary Bedroom Level Floor: 2nd
Master Bedroom Floor: 2nd
Interior
Interior Features Bath: Master, Closet: Walk-In
Heating Forced Air, Gas: Central
Cooling Central Air
Flooring Carpet, Hardwood
Fireplace false
Window Features Blinds
Appliance Dryer, Microwave, Refrigerator, Washer, Water Softener Owned
Laundry Electric Dryer Hookup
Exterior
Exterior Feature Double Pane Windows, Sliding Glass Doors, Patio: Open
Garage Spaces 2.0
Utilities Available Natural Gas Connected, Electricity Connected, Sewer Connected, Sewer: Public, Water Connected
Waterfront No
View Y/N Yes
View Mountain(s)
Present Use Residential
Topography Road: Paved, Sidewalks, View: Mountain
Porch Patio: Open
Total Parking Spaces 6
Private Pool false
Building
Lot Description Road: Paved, Sidewalks, View: Mountain
Story 3
Sewer Sewer: Connected, Sewer: Public
Water Culinary
Structure Type Stone,Stucco
New Construction No
Construction Status Blt./Standing
Schools
Elementary Schools Maple Ridge
High Schools Maple Mountain
School District Nebo
Others
HOA Name Jason Sucher
Senior Community No
Tax ID 45-788-0123
Acceptable Financing Cash, Conventional, FHA, VA Loan
Horse Property No
Listing Terms Cash, Conventional, FHA, VA Loan
Financing Conventional
Read Less Info
Want to know what your home might be worth? Contact us for a FREE valuation!

Our team is ready to help you sell your home for the highest possible price ASAP
Bought with Realtypath LLC (Platinum)

"My job is to find and attract mastery-based agents to the office, protect the culture, and make sure everyone is happy! "






