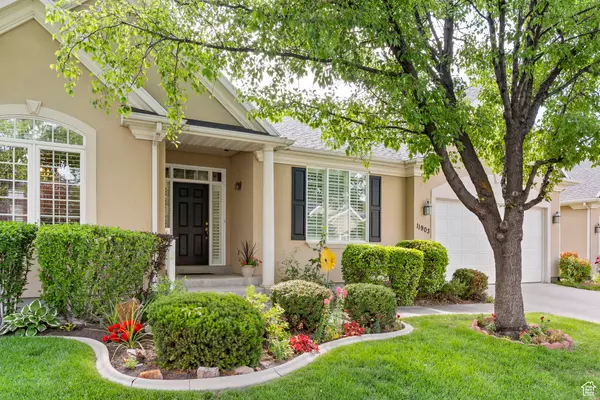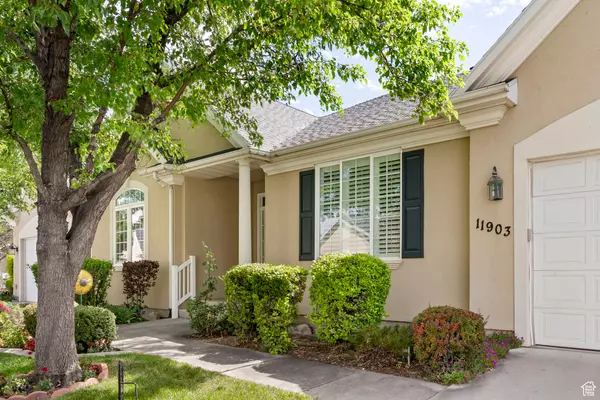$540,000
$560,000
3.6%For more information regarding the value of a property, please contact us for a free consultation.
2 Beds
3 Baths
2,968 SqFt
SOLD DATE : 11/15/2024
Key Details
Sold Price $540,000
Property Type Single Family Home
Sub Type Single Family Residence
Listing Status Sold
Purchase Type For Sale
Square Footage 2,968 sqft
Price per Sqft $181
Subdivision Cottage On Kimball L
MLS Listing ID 2003910
Sold Date 11/15/24
Style Rambler/Ranch
Bedrooms 2
Full Baths 3
Construction Status Blt./Standing
HOA Fees $456/mo
HOA Y/N Yes
Abv Grd Liv Area 1,484
Year Built 2001
Annual Tax Amount $2,885
Lot Size 1,742 Sqft
Acres 0.04
Lot Dimensions 0.0x0.0x0.0
Property Description
This rambler sits in the highly sought after gated and private community of The Cottages on Kimballs Lane in Draper. Boasting 10 foot ceilings, expansive windows, formal entry, spacious living room plus a den. The main floor master suite offers a separate tub and shower and a walk in closet. This is a single level living at its finest! The lower level features a bedroom and full bath for guests - the rest of the basement can be finished to suit your needs. Close to Lone Peak Hospital, shopping, restaurants, movies and quick access to the freeway. This is not a 55+ community.
Location
State UT
County Salt Lake
Area Sandy; Draper; Granite; Wht Cty
Zoning Single-Family
Rooms
Basement Full
Main Level Bedrooms 1
Interior
Interior Features Bath: Master, Bath: Sep. Tub/Shower, Closet: Walk-In, Den/Office, Disposal, Range/Oven: Free Stdng.
Heating Forced Air, Gas: Central
Cooling Central Air
Flooring Carpet, Tile
Equipment Window Coverings
Fireplace false
Window Features Plantation Shutters
Appliance Microwave
Laundry Electric Dryer Hookup
Exterior
Exterior Feature Double Pane Windows, Entry (Foyer), Patio: Open
Garage Spaces 2.0
Community Features Clubhouse
Utilities Available Natural Gas Connected, Electricity Connected, Sewer Connected, Sewer: Public, Water Connected
Amenities Available Cable TV, Clubhouse, Controlled Access, Gated, Pet Rules, Pets Permitted, Picnic Area, Sewer Paid, Snow Removal, Trash, Water
Waterfront No
View Y/N No
Roof Type Asphalt
Present Use Single Family
Topography Curb & Gutter, Fenced: Part, Road: Paved, Sidewalks, Sprinkler: Auto-Full, Terrain, Flat
Accessibility Grip-Accessible Features, Single Level Living
Porch Patio: Open
Total Parking Spaces 4
Private Pool false
Building
Lot Description Curb & Gutter, Fenced: Part, Road: Paved, Sidewalks, Sprinkler: Auto-Full
Story 2
Sewer Sewer: Connected, Sewer: Public
Water Culinary
Structure Type Stucco
New Construction No
Construction Status Blt./Standing
Schools
Elementary Schools Sprucewood
Middle Schools Draper Park
High Schools Alta
School District Canyons
Others
HOA Name Kaitlin/Austin
HOA Fee Include Cable TV,Sewer,Trash,Water
Senior Community No
Tax ID 28-30-129-002
Acceptable Financing Cash, Conventional, FHA, VA Loan
Horse Property No
Listing Terms Cash, Conventional, FHA, VA Loan
Financing Cash
Read Less Info
Want to know what your home might be worth? Contact us for a FREE valuation!

Our team is ready to help you sell your home for the highest possible price ASAP
Bought with Berkshire Hathaway HomeServices Utah Properties (Salt Lake)

"My job is to find and attract mastery-based agents to the office, protect the culture, and make sure everyone is happy! "






