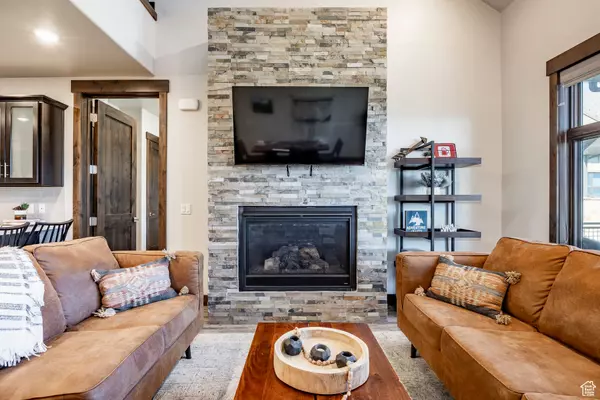$1,755,000
$1,800,000
2.5%For more information regarding the value of a property, please contact us for a free consultation.
3 Beds
3 Baths
1,610 SqFt
SOLD DATE : 11/19/2024
Key Details
Sold Price $1,755,000
Property Type Condo
Sub Type Condominium
Listing Status Sold
Purchase Type For Sale
Square Footage 1,610 sqft
Price per Sqft $1,090
Subdivision Blackstone Master Su
MLS Listing ID 2018718
Sold Date 11/19/24
Style Condo; Top Level
Bedrooms 3
Full Baths 2
Three Quarter Bath 1
Construction Status Blt./Standing
HOA Fees $880/mo
HOA Y/N Yes
Abv Grd Liv Area 1,610
Year Built 2019
Annual Tax Amount $7,405
Lot Size 1,306 Sqft
Acres 0.03
Lot Dimensions 0.0x0.0x0.0
Property Description
Experience luxury mountain living in this exquisite Cascade floor plan penthouse at the sought-after Blackstone Residences. This modern haven features two spacious primary suites, each with its own fireplace, and a versatile loft perfect for hosting family or guests. The expansive living area is the heart of the condo, boasting soaring two-story vaulted ceilings and large windows that fill the space with natural light. Every room is adorned with contemporary finishes, from the sleek kitchen to the inviting bedrooms. Step out onto the private walk-out patio off the dining area, ideal for barbecuing while enjoying breathtaking valley and mountain views. Convenience abounds with in-unit laundry and assigned underground parking in a heated garage, ensuring year-round comfort. The Blackstone Residences offer amenities to complement your mountain lifestyle, including a pool, hot tub, 24-hour gym, and ski shuttle service. Located just minutes from the Cabriolet lift, this penthouse is perfectly situated for exploring Canyons Village and Park City. With no nightly rental minimums, it's an excellent investment opportunity or a comfortable full-time residence. Discover the ultimate in Park City living, where luxury and adventure seamlessly come together.
Location
State UT
County Summit
Area Park City; Kimball Jct; Smt Pk
Zoning Single-Family
Rooms
Basement None
Primary Bedroom Level Floor: 1st
Master Bedroom Floor: 1st
Main Level Bedrooms 3
Interior
Interior Features Alarm: Fire, Bath: Master, Disposal, Oven: Gas, Range: Gas, Range/Oven: Built-In, Vaulted Ceilings
Heating Forced Air, Gas: Central
Cooling Central Air
Flooring Carpet, Tile
Fireplaces Number 3
Fireplace true
Window Features Shades
Appliance Ceiling Fan, Dryer, Washer
Exterior
Exterior Feature Deck; Covered, Secured Building, Secured Parking
Pool Fenced, Heated, In Ground, With Spa
Community Features Clubhouse
Utilities Available Natural Gas Connected, Electricity Connected, Sewer Connected, Sewer: Public, Water Connected
Amenities Available Clubhouse, Controlled Access, Fitness Center, Insurance, Maintenance, Pet Rules, Pool, Sewer Paid, Snow Removal, Spa/Hot Tub, Storage, Trash
Waterfront No
View Y/N Yes
View Mountain(s)
Roof Type Wood
Present Use Residential
Topography Sidewalks, View: Mountain
Private Pool true
Building
Lot Description Sidewalks, View: Mountain
Story 2
Sewer Sewer: Connected, Sewer: Public
Water Culinary
Structure Type Stone
New Construction No
Construction Status Blt./Standing
Schools
Elementary Schools Parley'S Park
Middle Schools Ecker Hill
High Schools Park City
School District Park City
Others
HOA Fee Include Insurance,Maintenance Grounds,Sewer,Trash
Senior Community No
Tax ID BLKSFC-312
Security Features Fire Alarm
Acceptable Financing Cash, Conventional
Horse Property No
Listing Terms Cash, Conventional
Financing Conventional
Read Less Info
Want to know what your home might be worth? Contact us for a FREE valuation!

Our team is ready to help you sell your home for the highest possible price ASAP
Bought with EXP Realty, LLC (Park City)

"My job is to find and attract mastery-based agents to the office, protect the culture, and make sure everyone is happy! "






