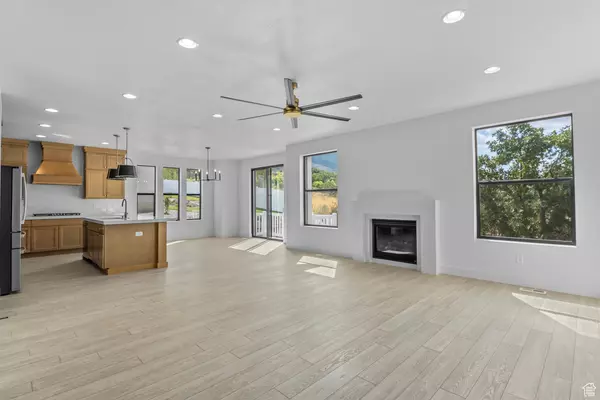$905,000
$945,000
4.2%For more information regarding the value of a property, please contact us for a free consultation.
3 Beds
3 Baths
3,426 SqFt
SOLD DATE : 11/22/2024
Key Details
Sold Price $905,000
Property Type Single Family Home
Sub Type Single Family Residence
Listing Status Sold
Purchase Type For Sale
Square Footage 3,426 sqft
Price per Sqft $264
Subdivision Orchard Ridge Est 203
MLS Listing ID 2016087
Sold Date 11/22/24
Style Rambler/Ranch
Bedrooms 3
Full Baths 2
Half Baths 1
Construction Status Blt./Standing
HOA Fees $35/mo
HOA Y/N Yes
Abv Grd Liv Area 1,734
Year Built 2024
Annual Tax Amount $1
Lot Size 6,969 Sqft
Acres 0.16
Lot Dimensions 0.0x0.0x0.0
Property Description
Beautiful brand new Kimball Creek home in a great Kaysville community with spectacular views! This stunning residence boasts a large kitchen with maple cabinets, quartz kitchen countertops, full-height kitchen tile backsplash, pendant lighting above the kitchen island and stainless steel gas appliances with double ovens. A blend of laminate hardwood, tile, and carpet flooring, creates a warm and inviting atmosphere. With 9-foot basement foundation walls and an expanded 3-car garage with an exit door, space is never an issue. Enjoy the comfort of ceiling fans in the owner's bedroom and great room, complemented by modern can lighting throughout. Practical features include a gas log fireplace in the great room and French doors leading to the office. The finished basement space offers additional living and entertainment options. Wainscoting accents in the front entry and office add a touch of sophistication, while the tile surrounds in the bathrooms enhance the home's aesthetic appeal. The home is equipped with brushed gold hardware, textured walls, 2-tone paint, and large contemporary base and casing, making it a perfect blend of style and practicality. Don't miss out on this home!
Location
State UT
County Davis
Area Kaysville; Fruit Heights; Layton
Zoning Single-Family
Rooms
Basement Full
Primary Bedroom Level Floor: 1st
Master Bedroom Floor: 1st
Main Level Bedrooms 1
Interior
Interior Features Bath: Master, Bath: Sep. Tub/Shower, Closet: Walk-In, Disposal, Gas Log, Great Room, Oven: Gas, Range: Gas
Cooling Central Air
Flooring Carpet, Laminate, Tile
Fireplaces Number 1
Fireplace true
Appliance Microwave
Exterior
Exterior Feature Bay Box Windows, Double Pane Windows, Porch: Open, Sliding Glass Doors
Garage Spaces 3.0
Utilities Available Natural Gas Connected, Electricity Connected, Sewer Connected, Sewer: Public, Water Connected
Waterfront No
View Y/N No
Roof Type Asphalt
Present Use Single Family
Topography Curb & Gutter, Road: Paved, Sidewalks
Porch Porch: Open
Total Parking Spaces 3
Private Pool false
Building
Lot Description Curb & Gutter, Road: Paved, Sidewalks
Story 2
Sewer Sewer: Connected, Sewer: Public
Water Culinary
Structure Type Stone,Stucco,Other
New Construction No
Construction Status Blt./Standing
Schools
Elementary Schools Morgan
Middle Schools Fairfield
High Schools Davis
School District Davis
Others
HOA Name Utah Management LLC
Senior Community No
Tax ID 15-097-0203
Acceptable Financing Cash, Conventional, FHA, VA Loan
Horse Property No
Listing Terms Cash, Conventional, FHA, VA Loan
Financing Conventional
Read Less Info
Want to know what your home might be worth? Contact us for a FREE valuation!

Our team is ready to help you sell your home for the highest possible price ASAP
Bought with THE BROKER

"My job is to find and attract mastery-based agents to the office, protect the culture, and make sure everyone is happy! "






