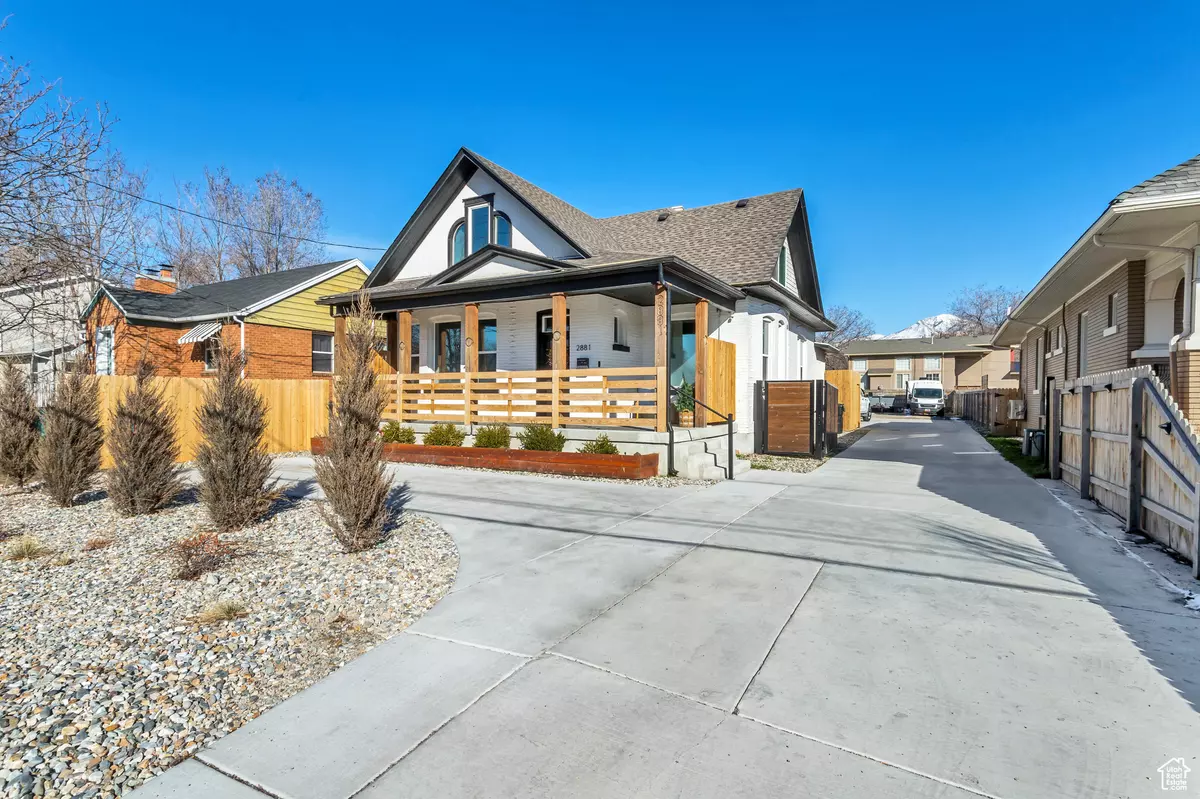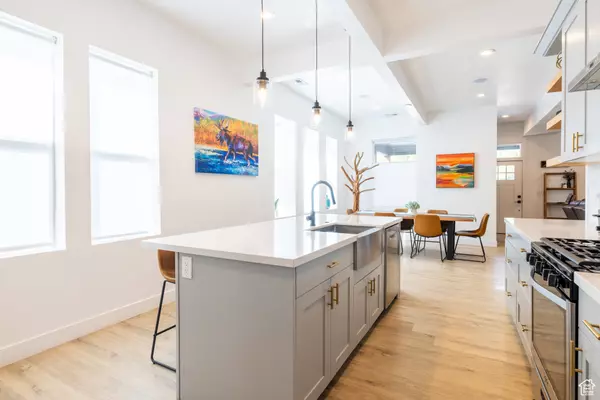$899,900
For more information regarding the value of a property, please contact us for a free consultation.
6 Beds
3 Baths
3,060 SqFt
SOLD DATE : 12/20/2024
Key Details
Property Type Single Family Home
Sub Type Single Family Residence
Listing Status Sold
Purchase Type For Sale
Square Footage 3,060 sqft
Price per Sqft $294
Subdivision Plat A Big Field Sur
MLS Listing ID 2044953
Sold Date 12/20/24
Style Bungalow/Cottage
Bedrooms 6
Full Baths 1
Three Quarter Bath 2
Construction Status Blt./Standing
HOA Y/N No
Abv Grd Liv Area 3,060
Year Built 1909
Annual Tax Amount $4,000
Lot Size 10,890 Sqft
Acres 0.25
Lot Dimensions 0.0x0.0x0.0
Property Description
Impeccably renovated 4-bedroom residence in Millcreek, featuring a detached ADU. The open-concept main floor is bathed in natural light, perfect for entertaining, with a gourmet kitchen equipped with a 5-burner range, double ovens, a step-in pantry, and sleek quartz countertops. The main-floor master suite provides a serene retreat with a lavish glass-wall shower. No detail has been overlooked in this professionally updated home, including spray foam insulation, new roofing, and upgraded utilities. Enjoy peace with double-insulated windows, despite its central location on 700 E. Upstairs hosts three bedrooms, a full bath, and a flexible bonus room. The newly built ADU offers two bedrooms, a bathroom, and laundry, ideal for additional income or extended family. The property includes a fully fenced yard for privacy and security, making it a perfect turnkey investment. Don't miss this unique house-hacking opportunity in a coveted area.
Location
State UT
County Salt Lake
Area Salt Lake City; So. Salt Lake
Zoning Single-Family, Short Term Rental Allowed
Rooms
Basement Partial
Primary Bedroom Level Floor: 1st
Master Bedroom Floor: 1st
Main Level Bedrooms 1
Interior
Interior Features Bath: Master, Closet: Walk-In, Den/Office, Disposal, Kitchen: Second, Kitchen: Updated, Oven: Double, Range: Gas, Granite Countertops
Heating Electric, Heat Pump
Cooling Central Air, Heat Pump
Flooring Carpet, Tile
Fireplaces Number 1
Equipment Window Coverings
Fireplace true
Window Features Blinds,Drapes
Appliance Dryer, Freezer, Microwave, Range Hood, Refrigerator, Washer
Exterior
Exterior Feature Entry (Foyer), Patio: Covered, Sliding Glass Doors
Utilities Available Natural Gas Connected, Electricity Connected, Sewer Connected, Sewer: Public, Water Connected
View Y/N Yes
View Mountain(s)
Roof Type Asphalt
Present Use Single Family
Topography Fenced: Full, View: Mountain
Porch Covered
Private Pool false
Building
Lot Description Fenced: Full, View: Mountain
Story 3
Sewer Sewer: Connected, Sewer: Public
Water Culinary
Structure Type Asphalt,Brick
New Construction No
Construction Status Blt./Standing
Schools
Elementary Schools Highland Park
Middle Schools Nibley Park
High Schools Highland
School District Salt Lake
Others
Senior Community No
Tax ID 16-29-106-003
Ownership Agent Owned
Acceptable Financing Cash, Conventional, FHA, VA Loan
Horse Property No
Listing Terms Cash, Conventional, FHA, VA Loan
Financing Cash
Read Less Info
Want to know what your home might be worth? Contact us for a FREE valuation!

Our team is ready to help you sell your home for the highest possible price ASAP
Bought with Summit Sotheby's International Realty
"My job is to find and attract mastery-based agents to the office, protect the culture, and make sure everyone is happy! "






