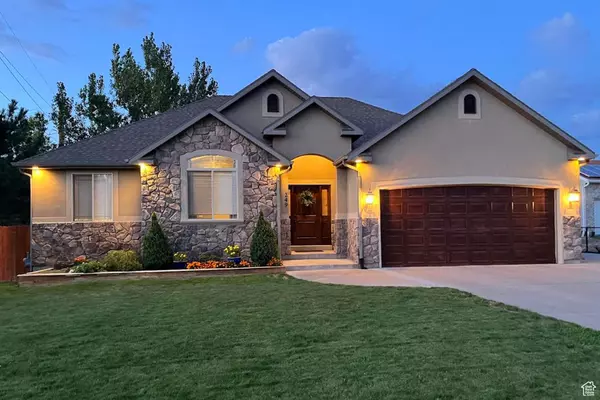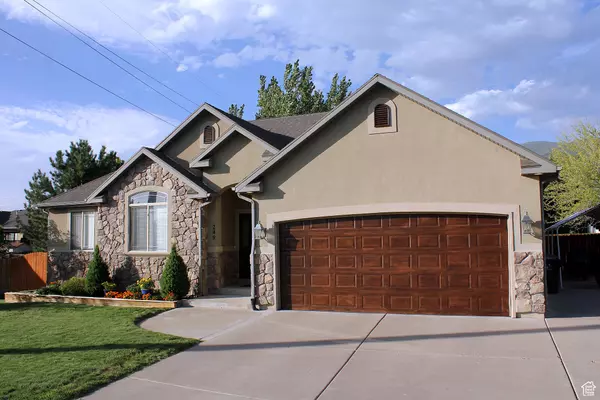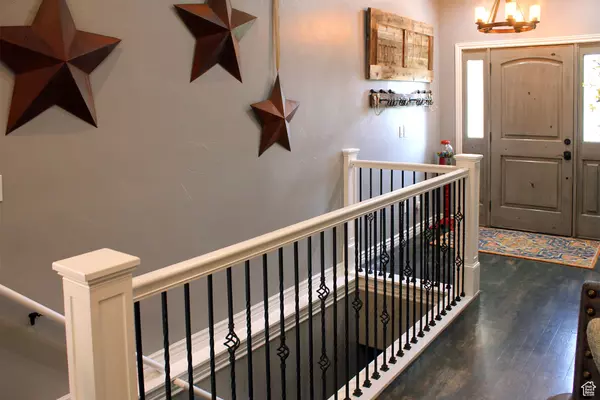$599,000
For more information regarding the value of a property, please contact us for a free consultation.
4 Beds
3 Baths
3,244 SqFt
SOLD DATE : 11/12/2024
Key Details
Property Type Single Family Home
Sub Type Single Family Residence
Listing Status Sold
Purchase Type For Sale
Square Footage 3,244 sqft
Price per Sqft $184
Subdivision Hidden Ridge
MLS Listing ID 2020022
Sold Date 11/12/24
Style Rambler/Ranch
Bedrooms 4
Full Baths 3
Construction Status Blt./Standing
HOA Y/N No
Abv Grd Liv Area 1,472
Year Built 2006
Annual Tax Amount $2,674
Lot Size 9,583 Sqft
Acres 0.22
Lot Dimensions 0.0x0.0x0.0
Property Description
Beautiful remodel! Hardwood floors, granite throughout, open floor plan, big water heater and plumbing for a second, large storage room. Gourmet kitchen w/ dbl oven, fill-spout, 10' x 3' kitchen island w/ a high-gloss 2-tone butcher block top. Upgraded back splash and under counter lighting w/ granite counter tops. Custom gray stain cabinets. Kitchen, dining room and family room open plan with fireplace and french doors that lead to the deck. The custom fireplace mantles in the family room and master bedroom match. Two-tone paint with bright white trim. Main floor master with a fireplace and french doors that lead out to a private deck with a hot tub. (hot tub heater does not work) Custom lighting, bathroom drawer electrical outlet for appliances. Huge custom walk-in closet w/ a rustic chandelier. Custom shower w/ 3 shower heads. Front sitting room/bedroom. Two beds/1 bath and large family room in basement. Large storage room could be set up for a 5th bed. 2 car gar, RV parking and carport. MUST SEE!
Location
State UT
County Utah
Area Provo; Mamth; Springville
Zoning Single-Family
Rooms
Basement Daylight, Full
Primary Bedroom Level Floor: 1st
Master Bedroom Floor: 1st
Main Level Bedrooms 2
Interior
Heating Gas: Central
Cooling Central Air
Flooring Carpet, Hardwood, Tile
Fireplaces Number 2
Equipment Hot Tub
Fireplace true
Appliance Ceiling Fan, Dryer, Microwave, Refrigerator, Washer
Exterior
Garage Spaces 2.0
Carport Spaces 1
Utilities Available Natural Gas Connected, Electricity Connected, Sewer Connected, Water Connected
View Y/N Yes
View Mountain(s)
Roof Type Asphalt
Present Use Single Family
Topography Curb & Gutter, Sidewalks, Sprinkler: Auto-Full, Terrain, Flat, View: Mountain
Total Parking Spaces 5
Private Pool false
Building
Lot Description Curb & Gutter, Sidewalks, Sprinkler: Auto-Full, View: Mountain
Story 2
Sewer Sewer: Connected
Structure Type Stone,Stucco
New Construction No
Construction Status Blt./Standing
Schools
Elementary Schools Sage Creek
Middle Schools Mapleton Jr
High Schools Springville
School District Nebo
Others
Senior Community No
Tax ID 41-389-0008
Horse Property No
Financing VA
Read Less Info
Want to know what your home might be worth? Contact us for a FREE valuation!

Our team is ready to help you sell your home for the highest possible price ASAP
Bought with Equity Real Estate (Advisors)
"My job is to find and attract mastery-based agents to the office, protect the culture, and make sure everyone is happy! "






