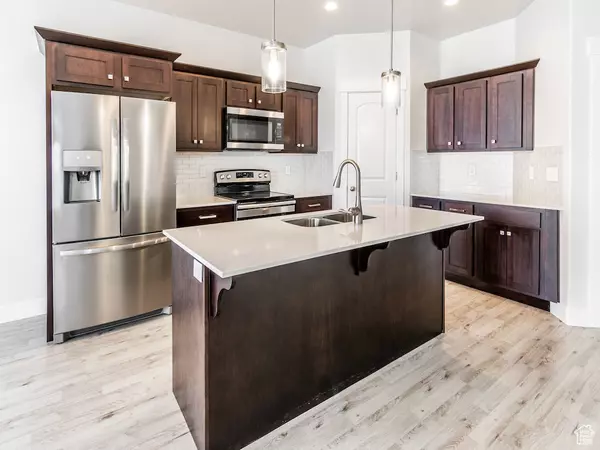$459,900
For more information regarding the value of a property, please contact us for a free consultation.
4 Beds
3 Baths
2,296 SqFt
SOLD DATE : 01/06/2025
Key Details
Property Type Townhouse
Sub Type Townhouse
Listing Status Sold
Purchase Type For Sale
Square Footage 2,296 sqft
Price per Sqft $198
Subdivision The Exchange
MLS Listing ID 2053518
Sold Date 01/06/25
Style Townhouse; Row-mid
Bedrooms 4
Full Baths 2
Half Baths 1
Construction Status Blt./Standing
HOA Fees $105/mo
HOA Y/N Yes
Abv Grd Liv Area 1,611
Year Built 2018
Annual Tax Amount $1,963
Lot Size 1,306 Sqft
Acres 0.03
Lot Dimensions 0.0x0.0x0.0
Property Description
This upgraded townhome is more than just a place to live it's a lifestyle choice! Whether you're looking for a personal retreat or a proven rental property, this gem is a standout opportunity. Backing onto a charming park, you'll enjoy the rare bonus of serene greenspace right in your backyard. Perfectly positioned minutes from Silicon Slopes, I-15, Primary Children's Hospital, Thanksgiving Point, and the Outlets at Traverse Mountain, this home is a commuter's dream. Dining, shopping, and recreation are all at your fingertips. The community itself is loaded with amenities, including a sparkling pool, clubhouse, fitness center, pickleball courts, playgrounds, picnic areas, and sports courts. Step inside to discover stylish upgrades like quartz countertops, an electric range, soaring 9' ceilings with a vaulted touch, a spacious main suite with separate tub and shower, adult-height sinks with double vanities, and a tankless water heater for endless hot showers. Don't miss the 220 EV charging outlet in the garage! These thoughtful details make it easy to fall in love at first sight. With a strong rental history and low maintenance, this townhome checks all the boxes. Whether you're an investor or future homeowner, this property is the perfect match for your goals.
Location
State UT
County Utah
Area Am Fork; Hlnd; Lehi; Saratog.
Rooms
Basement Full
Primary Bedroom Level Floor: 2nd
Master Bedroom Floor: 2nd
Interior
Interior Features Bath: Master, Closet: Walk-In, Disposal, Great Room, Range/Oven: Free Stdng.
Cooling Central Air
Flooring Carpet, Laminate, Tile
Fireplace false
Window Features Blinds
Appliance Dryer, Microwave, Refrigerator, Washer
Laundry Electric Dryer Hookup
Exterior
Exterior Feature Double Pane Windows
Garage Spaces 2.0
Community Features Clubhouse
Utilities Available Natural Gas Connected, Electricity Connected, Sewer Connected, Water Connected
Amenities Available Clubhouse, Insurance, Pool
View Y/N No
Roof Type Asphalt
Present Use Residential
Topography Curb & Gutter, Road: Paved, Sidewalks
Total Parking Spaces 2
Private Pool false
Building
Lot Description Curb & Gutter, Road: Paved, Sidewalks
Story 3
Sewer Sewer: Connected
Water Culinary
Structure Type Composition,Stucco
New Construction No
Construction Status Blt./Standing
Schools
Elementary Schools Riverview
Middle Schools Willowcreek
High Schools Lehi
School District Alpine
Others
HOA Name HOA Strategies
HOA Fee Include Insurance
Senior Community No
Tax ID 38-562-0040
Acceptable Financing Cash, Conventional, FHA, VA Loan
Horse Property No
Listing Terms Cash, Conventional, FHA, VA Loan
Financing Conventional
Read Less Info
Want to know what your home might be worth? Contact us for a FREE valuation!

Our team is ready to help you sell your home for the highest possible price ASAP
Bought with NON-MLS
"My job is to find and attract mastery-based agents to the office, protect the culture, and make sure everyone is happy! "






