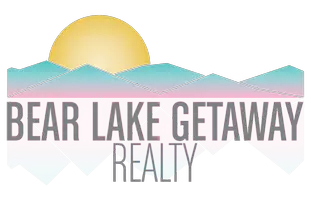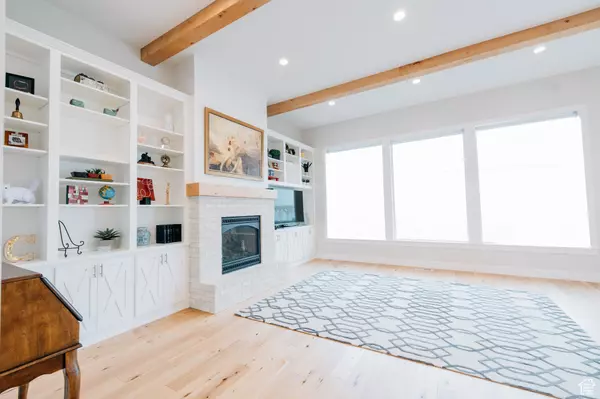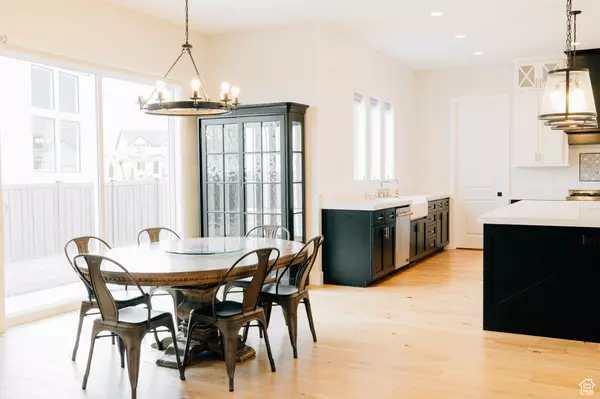$1,190,000
$1,150,000
3.5%For more information regarding the value of a property, please contact us for a free consultation.
3 Beds
3 Baths
4,588 SqFt
SOLD DATE : 04/01/2025
Key Details
Sold Price $1,190,000
Property Type Single Family Home
Sub Type Single Family Residence
Listing Status Sold
Purchase Type For Sale
Square Footage 4,588 sqft
Price per Sqft $259
Subdivision Autumn Crest Phase 1
MLS Listing ID 2066886
Sold Date 04/01/25
Style Rambler/Ranch
Bedrooms 3
Full Baths 2
Half Baths 1
Construction Status Blt./Standing
HOA Fees $30/mo
HOA Y/N Yes
Abv Grd Liv Area 2,294
Year Built 2017
Annual Tax Amount $4,963
Lot Size 0.260 Acres
Acres 0.26
Lot Dimensions 0.0x0.0x0.0
Property Sub-Type Single Family Residence
Property Description
Welcome to this stunning custom home located in desirable American Fork. As you step inside, you'll immediately be captivated by the bright and open floor plan, filled with an abundance of natural light that pours in through large windows, highlighting the exquisite craftsmanship throughout. The heart of the home is its beautiful kitchen, featuring a double oven, ample counter space, and a spacious island-perfect for entertaining or everyday cooking. Adjacent to the kitchen is a cozy living area, ideal for relaxation, entertaining and family gatherings. The main floor also boasts a luxurious master suite with a private en-suite bath, providing a serene retreat at the end of each day. The finished basement is an entertainer's dream, with a convenient kitchenette for easy meal prep and snacks. Whether you're hosting guests or enjoying a quiet evening, this space is versatile and functional. For movie nights or a night in with friends, enjoy the theater room, designed with comfort and style in mind. With its thoughtful design, spacious rooms, and premium features, this home is a rare find in American Fork-perfect for anyone looking for a mix of luxury and comfort. Don't miss the opportunity to make this dream home yours!
Location
State UT
County Utah
Area Am Fork; Hlnd; Lehi; Saratog.
Zoning Single-Family
Rooms
Basement Full
Main Level Bedrooms 1
Interior
Interior Features Bath: Primary, Bath: Sep. Tub/Shower, Closet: Walk-In, Disposal, Kitchen: Second, Oven: Double, Oven: Gas, Range: Gas, Range/Oven: Built-In, Theater Room
Heating Gas: Central, Active Solar
Cooling Central Air, Active Solar
Flooring Carpet, Hardwood, Tile
Fireplaces Number 1
Equipment Window Coverings
Fireplace true
Window Features Blinds,Plantation Shutters
Appliance Ceiling Fan, Dryer, Microwave, Range Hood, Refrigerator, Washer, Water Softener Owned
Laundry Electric Dryer Hookup, Gas Dryer Hookup
Exterior
Exterior Feature Entry (Foyer), Lighting, Porch: Open, Sliding Glass Doors, Patio: Open
Garage Spaces 3.0
Utilities Available Natural Gas Connected, Electricity Connected, Sewer Connected, Water Connected
View Y/N Yes
View Mountain(s)
Roof Type Asphalt,Pitched
Present Use Single Family
Topography Curb & Gutter, Fenced: Full, Road: Paved, Sidewalks, Sprinkler: Auto-Full, Terrain, Flat, View: Mountain
Accessibility Accessible Kitchen Appliances
Porch Porch: Open, Patio: Open
Total Parking Spaces 3
Private Pool false
Building
Lot Description Curb & Gutter, Fenced: Full, Road: Paved, Sidewalks, Sprinkler: Auto-Full, View: Mountain
Story 2
Sewer Sewer: Connected
Water Culinary
Solar Panels Owned
Structure Type Stone
New Construction No
Construction Status Blt./Standing
Schools
Elementary Schools Deerfield
Middle Schools Mt Ridge
High Schools Lone Peak
School District Alpine
Others
Senior Community No
Tax ID 34-611-0004
Acceptable Financing Cash, Conventional, FHA
Horse Property No
Listing Terms Cash, Conventional, FHA
Financing Conventional
Solar Panels Ownership Owned
Read Less Info
Want to know what your home might be worth? Contact us for a FREE valuation!
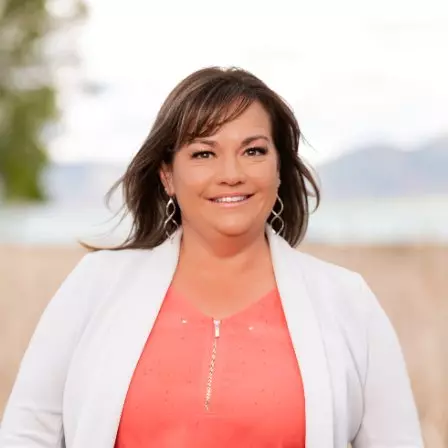
Our team is ready to help you sell your home for the highest possible price ASAP
Bought with KW Westfield (Excellence)
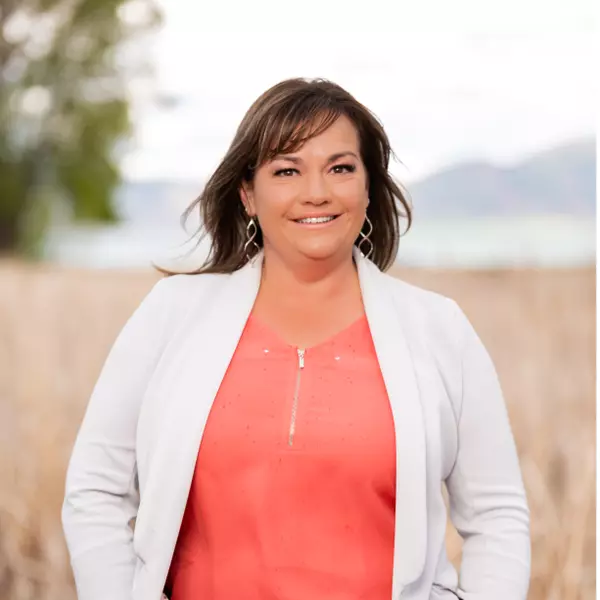
"My job is to find and attract mastery-based agents to the office, protect the culture, and make sure everyone is happy! "
