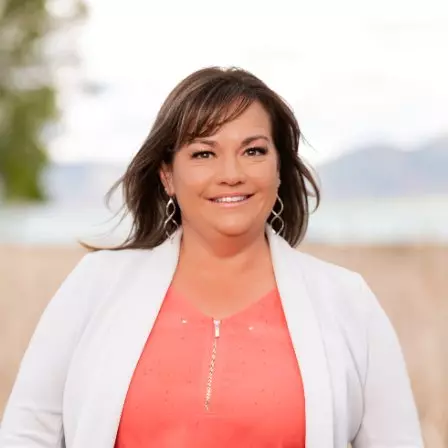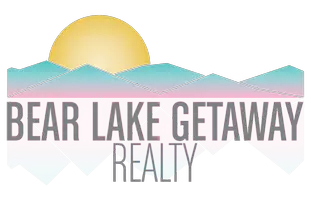$799,700
For more information regarding the value of a property, please contact us for a free consultation.
4 Beds
3 Baths
4,430 SqFt
SOLD DATE : 04/10/2025
Key Details
Property Type Single Family Home
Sub Type Single Family Residence
Listing Status Sold
Purchase Type For Sale
Square Footage 4,430 sqft
Price per Sqft $176
Subdivision Alpine Springs
MLS Listing ID 2051347
Sold Date 04/10/25
Style Stories: 2
Bedrooms 4
Full Baths 2
Half Baths 1
Construction Status Blt./Standing
HOA Fees $89/mo
HOA Y/N Yes
Abv Grd Liv Area 2,750
Year Built 2024
Annual Tax Amount $1
Lot Size 10,018 Sqft
Acres 0.23
Lot Dimensions 0.0x0.0x0.0
Property Sub-Type Single Family Residence
Property Description
***MOVE IN READY NOW**** Gorgeous two story Sage plan ready to move in home in highly desired Saratoga Springs neighborhood. This is a rare opportunity. Home has 4430 total square feet, 2750 finished. Unfinished basement is plumbed and ready for an ADU. Basement has the option for 2 bedrooms, 2 bathrooms, kitchen and laundry. Home has $107,783 in upgrades. Enjoy a gorgeous gourmet kitchen with double ovens and gas range. Huge vaulted ceilings in the great room, spacious bedrooms, owner suit on the main level. Home has a 2 car tandem garage that will fit 3 cars. Home sits on a .23 acre daylight lot with a large deck to sit out on in your back yard to see the gorgeous mountain views that will never be obstructed. No back yard neighbors. This is a must see! Call today for an appointment.
Location
State UT
County Utah
Area Am Fork; Hlnd; Lehi; Saratog.
Zoning Single-Family
Rooms
Basement Daylight, Full
Main Level Bedrooms 1
Interior
Interior Features Bath: Primary, Closet: Walk-In, Den/Office, Disposal, French Doors, Great Room, Oven: Double, Oven: Gas, Range: Countertop, Range: Down Vent, Range: Gas, Vaulted Ceilings
Heating Gas: Central
Cooling Central Air
Flooring Carpet, Laminate
Fireplaces Number 1
Fireplaces Type Insert
Equipment Fireplace Insert
Fireplace true
Window Features None
Appliance Ceiling Fan, Microwave, Range Hood
Exterior
Exterior Feature Double Pane Windows, Sliding Glass Doors, Patio: Open
Garage Spaces 3.0
Utilities Available Natural Gas Connected, Electricity Connected, Sewer Connected, Sewer: Public, Water Connected
Amenities Available Playground
View Y/N Yes
View Mountain(s)
Roof Type Asphalt
Present Use Single Family
Topography Curb & Gutter, Fenced: Part, Road: Paved, Sidewalks, Sprinkler: Auto-Part, View: Mountain
Accessibility Single Level Living
Porch Patio: Open
Total Parking Spaces 3
Private Pool false
Building
Lot Description Curb & Gutter, Fenced: Part, Road: Paved, Sidewalks, Sprinkler: Auto-Part, View: Mountain
Faces West
Story 3
Sewer Sewer: Connected, Sewer: Public
Water Culinary
Structure Type Asphalt,Cement Siding
New Construction No
Construction Status Blt./Standing
Schools
Elementary Schools Thunder Ridge
Middle Schools Vista Heights Middle School
High Schools Westlake
School District Alpine
Others
HOA Name Advantage Management
Senior Community No
Tax ID 34-738-0202
Acceptable Financing Cash, Conventional, FHA, VA Loan
Horse Property No
Listing Terms Cash, Conventional, FHA, VA Loan
Financing Conventional
Read Less Info
Want to know what your home might be worth? Contact us for a FREE valuation!

Our team is ready to help you sell your home for the highest possible price ASAP
Bought with NON-MLS
"My job is to find and attract mastery-based agents to the office, protect the culture, and make sure everyone is happy! "






