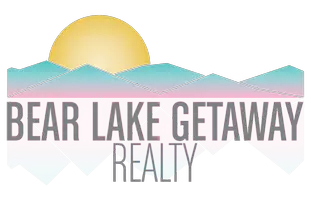$310,000
For more information regarding the value of a property, please contact us for a free consultation.
3 Beds
2 Baths
1,144 SqFt
SOLD DATE : 04/17/2025
Key Details
Property Type Townhouse
Sub Type Townhouse
Listing Status Sold
Purchase Type For Sale
Square Footage 1,144 sqft
Price per Sqft $270
MLS Listing ID 2061341
Sold Date 04/17/25
Style Townhouse; Row-mid
Bedrooms 3
Full Baths 1
Half Baths 1
Construction Status Blt./Standing
HOA Fees $200/mo
HOA Y/N Yes
Abv Grd Liv Area 1,144
Year Built 2007
Annual Tax Amount $1,905
Lot Size 3,484 Sqft
Acres 0.08
Lot Dimensions 0.0x0.0x0.0
Property Sub-Type Townhouse
Property Description
Immaculate inside and out!!! Views of the mountains! Spacious and roomy townhome. 3 bedrooms 2 bath with 1 car garage. Large living room and dining area. Very clean and ready to move in! Included fridge and microwave. Main floor laundry. Upstairs has a beautiful primary suite with 2 more bedrooms and full bath. Private patio. Vacant and available. New paint throughout! Close to North Ogden shopping and restaurants! Only 22 minutes to skiing, boating, hiking, mountain biking, camping and fishing. HOA covers insurance paid, pets permitted, snow removal, landscaping, sewer and water and garbage paid! Brick and stucco.
Location
State UT
County Weber
Area Ogdn; Farrw; Hrsvl; Pln Cty.
Zoning Single-Family
Rooms
Basement None
Interior
Interior Features Bar: Dry, Closet: Walk-In, Disposal, Range/Oven: Free Stdng., Vaulted Ceilings
Heating Forced Air, Gas: Central
Cooling Central Air
Flooring Carpet, Tile
Equipment Window Coverings
Fireplace false
Window Features Part
Appliance Ceiling Fan, Microwave, Refrigerator
Exterior
Exterior Feature Double Pane Windows, Walkout, Patio: Open
Garage Spaces 1.0
Utilities Available Natural Gas Connected, Electricity Connected, Sewer Connected, Water Connected
Amenities Available Insurance, Pets Permitted, Sewer Paid, Snow Removal, Water
View Y/N Yes
View Mountain(s)
Roof Type Asphalt
Present Use Residential
Topography Curb & Gutter, Fenced: Part, Road: Paved, Sprinkler: Manual-Full, Terrain, Flat, View: Mountain
Porch Patio: Open
Total Parking Spaces 3
Private Pool false
Building
Lot Description Curb & Gutter, Fenced: Part, Road: Paved, Sprinkler: Manual-Full, View: Mountain
Story 2
Sewer Sewer: Connected
Water Culinary
Structure Type Brick,Stucco
New Construction No
Construction Status Blt./Standing
Schools
Elementary Schools Majestic
Middle Schools Orion
High Schools Weber
School District Weber
Others
HOA Fee Include Insurance,Sewer,Water
Senior Community No
Tax ID 17-295-0002
Acceptable Financing Cash, Conventional, FHA, VA Loan
Horse Property No
Listing Terms Cash, Conventional, FHA, VA Loan
Financing Conventional
Read Less Info
Want to know what your home might be worth? Contact us for a FREE valuation!

Our team is ready to help you sell your home for the highest possible price ASAP
Bought with Hive Realty Group PLLC
"My job is to find and attract mastery-based agents to the office, protect the culture, and make sure everyone is happy! "






