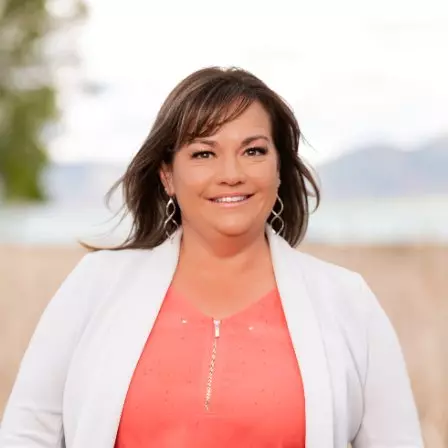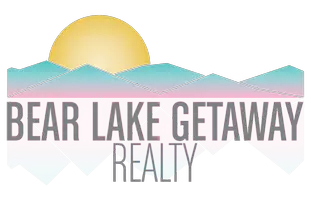$599,900
For more information regarding the value of a property, please contact us for a free consultation.
4 Beds
3 Baths
3,679 SqFt
SOLD DATE : 05/06/2025
Key Details
Property Type Single Family Home
Sub Type Single Family Residence
Listing Status Sold
Purchase Type For Sale
Square Footage 3,679 sqft
Price per Sqft $156
Subdivision View Subd
MLS Listing ID 2063649
Sold Date 05/06/25
Style Rambler/Ranch
Bedrooms 4
Three Quarter Bath 3
Construction Status Blt./Standing
HOA Y/N No
Abv Grd Liv Area 2,119
Year Built 1979
Annual Tax Amount $2,468
Lot Size 0.500 Acres
Acres 0.5
Lot Dimensions 0.0x0.0x0.0
Property Sub-Type Single Family Residence
Property Description
This well-kept and meticulously cared-for residence boasts an array of exceptional features. The spacious kitchen and living area provide plenty of room for gatherings, ensuring that you'll always have space for family and friends. The primary bedroom features an adjacent sitting room and a walk-in closet for all your storage needs. The fully finished basement is an added bonus, complete with its own kitchen, two bedrooms, and a bath. The exterior of the property is just as impressive, providing privacy and serenity. Relax under the gazebo, and enjoy the convenience of a full yard sprinkler system and a half share of secondary water for easy maintenance. Automatic outdoor lighting enhances the ambiance of your outdoor spaces. Additional features include a two-car oversized garage with a rear storage/shop room, a separate entrance from the garage, two furnaces for optimal climate control, two gas fireplaces, and a wood-burning insert with a blower in the basement. The home is topped off with a lifetime roof, ensuring peace of mind for years to come. Fully landscaped with shade trees, perennial flowers, and bushes, this property is a true gem. With 4 bedrooms and 3 bathrooms, this home is ready to welcome you and your loved ones.
Location
State UT
County Cache
Area Logan; N Logan; Usu
Zoning Single-Family
Rooms
Basement Entrance, Full
Main Level Bedrooms 2
Interior
Interior Features Closet: Walk-In, Disposal, Great Room, Kitchen: Second
Heating Forced Air
Cooling Central Air
Flooring Carpet, Hardwood, Tile
Fireplaces Number 2
Fireplaces Type Fireplace Equipment
Equipment Dog Run, Fireplace Equipment, Gazebo
Fireplace true
Window Features Full
Laundry Electric Dryer Hookup
Exterior
Exterior Feature Double Pane Windows, Out Buildings
Garage Spaces 2.0
Utilities Available Natural Gas Connected, Electricity Connected, Sewer Connected, Water Connected
View Y/N No
Roof Type Asphalt
Present Use Single Family
Topography Fenced: Part, Secluded Yard, Sprinkler: Auto-Full, Terrain, Flat
Total Parking Spaces 2
Private Pool false
Building
Lot Description Fenced: Part, Secluded, Sprinkler: Auto-Full
Faces Northwest
Story 2
Sewer Sewer: Connected
Water Irrigation: Pressure
Structure Type Brick
New Construction No
Construction Status Blt./Standing
Schools
Elementary Schools North Park
Middle Schools North Cache
High Schools Green Canyon
School District Cache
Others
Senior Community No
Tax ID 04-087-0019
Acceptable Financing Cash, Conventional, FHA, VA Loan
Horse Property No
Listing Terms Cash, Conventional, FHA, VA Loan
Financing Conventional
Read Less Info
Want to know what your home might be worth? Contact us for a FREE valuation!

Our team is ready to help you sell your home for the highest possible price ASAP
Bought with Abode & Co. Real Estate LLC
"My job is to find and attract mastery-based agents to the office, protect the culture, and make sure everyone is happy! "






