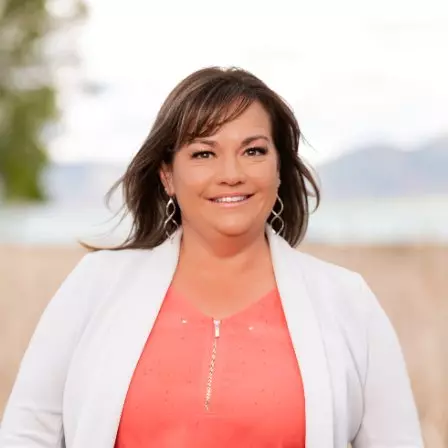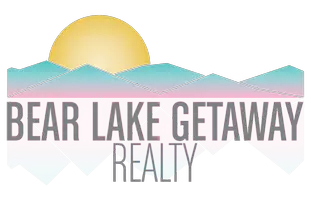$729,990
For more information regarding the value of a property, please contact us for a free consultation.
4 Beds
3 Baths
4,809 SqFt
SOLD DATE : 05/06/2025
Key Details
Property Type Single Family Home
Sub Type Single Family Residence
Listing Status Sold
Purchase Type For Sale
Square Footage 4,809 sqft
Price per Sqft $151
Subdivision Cherry Wood
MLS Listing ID 2067111
Sold Date 05/06/25
Style Stories: 2
Bedrooms 4
Full Baths 2
Half Baths 1
Construction Status Und. Const.
HOA Y/N No
Abv Grd Liv Area 2,832
Year Built 2024
Annual Tax Amount $4,600
Lot Size 0.500 Acres
Acres 0.5
Lot Dimensions 0.0x0.0x0.0
Property Sub-Type Single Family Residence
Property Description
*Master on the Main|RV GARAGE |BASEMENT ENTRANCE|NO HOA* APR complete! 5.50 VA/FHA or 5.99 CONV fixed rate + $6,000 towards closing costs with pref'd lender. The magnificent ROCHESTER floor plan is the same plan as our other model home. Farmhouse style with everything: 4-bdrms |3-ba |3-car RV garage. It sits on a large .50 acre lot with lake & mountain views. Stunning open-to-below family room has soaring windows to enjoy the breathtaking views. The open concept floor plan features a gorgeous shiplap surround fireplace that goes all the way up the vaulted ceiling; upgraded cabinets, quartz countertops, oversized island, and huge butler's walk-in pantry. This is the ultimate place for entertaining! The primary suite has 3 large windows, a huge Walk-In-Closet with W/D hook-up, 2 sinks, a soaker tub and large cultured marble surround walk-in shower. The second floor has 3 generously sized bedrooms, each with a Walk-In-Closet. Also upstairs is a full bathroom, full laundry room, 2nd furnace and a large loft that opens to below. Need more room? Expand to 6 bedrooms and a family room or gym in the unfinished basement that includes 9 ft foundation walls. Please text/call for more information and to schedule a time to come see the community, and to learn more about purchasing your new home with us. Ask me about our generous home warranties, active radon mitigation system, and smart home package. Square footage figures are provided as a courtesy estimate only and were obtained from building plans. Pictures are of the same floor plan as the one being built but may have different colors/options selected. No representation or warranties are made regarding school districts and assignments; please conduct your own investigation regarding current/future school boundaries. Model Hours: Open Tuesday, Thursday, Friday, and Saturday from 11:00AM - 6:00PM. Wednesday from 1:00PM - 6:00PM. Closed Mon & Sun
Location
State UT
County Tooele
Area Grantsville; Tooele; Erda; Stanp
Zoning Single-Family
Direction Text Gigi for PIN to model home of this floor plan
Rooms
Basement Daylight, Entrance, Full
Main Level Bedrooms 1
Interior
Interior Features Bath: Sep. Tub/Shower, Closet: Walk-In, Den/Office, Disposal, French Doors, Range: Gas, Silestone Countertops, Video Door Bell(s), Smart Thermostat(s)
Cooling Central Air
Flooring Carpet, Laminate, Tile
Fireplaces Number 1
Fireplaces Type Fireplace Equipment, Insert
Equipment Fireplace Equipment, Fireplace Insert
Fireplace true
Window Features None
Appliance Microwave
Laundry Electric Dryer Hookup
Exterior
Exterior Feature Double Pane Windows, Entry (Foyer), Porch: Open, Sliding Glass Doors, Patio: Open
Garage Spaces 3.0
Carport Spaces 3
Utilities Available Natural Gas Connected, Electricity Connected, Sewer Connected, Water Connected
View Y/N Yes
View Lake, Mountain(s)
Roof Type Asphalt
Present Use Single Family
Topography Curb & Gutter, Road: Paved, Sidewalks, Terrain, Flat, View: Lake, View: Mountain
Accessibility Accessible Doors, Accessible Hallway(s), Accessible Kitchen Appliances
Porch Porch: Open, Patio: Open
Total Parking Spaces 12
Private Pool false
Building
Lot Description Curb & Gutter, Road: Paved, Sidewalks, View: Lake, View: Mountain
Faces South
Story 3
Sewer Sewer: Connected
Water Culinary
Structure Type Asphalt,Stucco,Cement Siding
New Construction Yes
Construction Status Und. Const.
Schools
Elementary Schools Grantsville
Middle Schools Grantsville
High Schools Grantsville
School District Tooele
Others
Senior Community No
Tax ID 24-001-0-0222
Acceptable Financing Cash, Conventional, FHA, VA Loan, USDA Rural Development
Horse Property No
Listing Terms Cash, Conventional, FHA, VA Loan, USDA Rural Development
Financing Conventional
Read Less Info
Want to know what your home might be worth? Contact us for a FREE valuation!

Our team is ready to help you sell your home for the highest possible price ASAP
Bought with NON-MLS
"My job is to find and attract mastery-based agents to the office, protect the culture, and make sure everyone is happy! "






