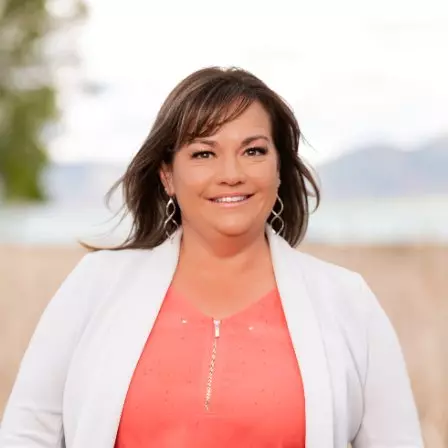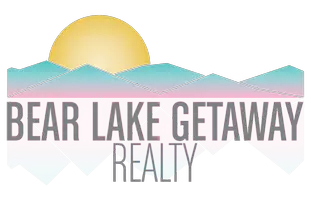$599,000
For more information regarding the value of a property, please contact us for a free consultation.
3 Beds
3 Baths
1,478 SqFt
SOLD DATE : 05/23/2025
Key Details
Property Type Townhouse
Sub Type Townhouse
Listing Status Sold
Purchase Type For Sale
Square Footage 1,478 sqft
Price per Sqft $389
Subdivision Rim Village Vistas
MLS Listing ID 2012531
Sold Date 05/23/25
Style Townhouse; Row-mid
Bedrooms 3
Full Baths 2
Half Baths 1
Construction Status Blt./Standing
HOA Fees $300/mo
HOA Y/N Yes
Abv Grd Liv Area 1,478
Year Built 2015
Annual Tax Amount $5,122
Lot Size 435 Sqft
Acres 0.01
Lot Dimensions 0.0x0.0x0.0
Property Sub-Type Townhouse
Property Description
RIM VILLAGE VISTAS 9A3- This gorgeous townhome is ready for you and your guests to enjoy! You will love relaxing on the private patio after a day of recreation, set under the impressive Moab Rim views! The main level offers a living area centered around a cozy gas fireplace, a well-stocked kitchen with bar seating, dining area, and half bath. The upper level houses the generous main bedroom suite with dual vanity and dual closets, plus two additional bedrooms and a full bathroom. This turn-key townhome has nightly rental zoning and is ready to rent with quality furnishings and tasteful decor throughout. Offering two sets of washers and dryers, making a unique opportunity to manage guest stays. 9A3 features an extended driveway in addition to the attached 2-car garage, ideally suited to parking a trailer or larger vehicle. Rim Village Vistas is conveniently situated a short distance from downtown on the way to adventure. Excellent community amenities are close by: two beautiful pools with a spa, tennis courts, playground, and more. A Moab home base you will love returning to, and a great opportunity for rental income when you are not enjoying it!
Location
State UT
County Grand
Area Moab Valley; Pack Creek
Zoning Multi-Family, Short Term Rental Allowed
Rooms
Basement Slab
Interior
Interior Features Alarm: Fire, Bath: Primary, Disposal, Gas Log, Range: Gas, Range/Oven: Built-In
Heating Forced Air, Gas: Central
Cooling Central Air
Flooring Carpet, Tile
Fireplaces Number 1
Equipment Window Coverings
Fireplace true
Window Features Shades
Appliance Ceiling Fan, Dryer, Gas Grill/BBQ, Microwave, Refrigerator, Washer
Laundry Electric Dryer Hookup
Exterior
Exterior Feature Balcony, Double Pane Windows, Skylights, Sliding Glass Doors, Patio: Open
Garage Spaces 2.0
Pool Fenced, In Ground, With Spa
Utilities Available Natural Gas Connected, Electricity Connected, Sewer Connected, Sewer: Public, Water Connected
Amenities Available Barbecue, Cable TV, Insurance, Pet Rules, Pets Permitted, Picnic Area, Playground, Pool, Snow Removal, Spa/Hot Tub, Tennis Court(s), Trash
View Y/N Yes
View Mountain(s), View: Red Rock
Roof Type Tile,Membrane
Present Use Residential
Topography Cul-de-Sac, Curb & Gutter, Fenced: Part, Road: Paved, Sidewalks, Sprinkler: Auto-Full, Terrain, Flat, View: Mountain, Drip Irrigation: Auto-Full, View: Red Rock
Porch Patio: Open
Total Parking Spaces 4
Private Pool true
Building
Lot Description Cul-De-Sac, Curb & Gutter, Fenced: Part, Road: Paved, Sidewalks, Sprinkler: Auto-Full, View: Mountain, Drip Irrigation: Auto-Full, View: Red Rock
Faces South
Story 2
Sewer Sewer: Connected, Sewer: Public
Water Culinary
Structure Type Stucco
New Construction No
Construction Status Blt./Standing
Schools
Elementary Schools Helen M. Knight
High Schools Grand County
School District Grand
Others
HOA Name Matt Eilers
HOA Fee Include Cable TV,Insurance,Trash
Senior Community No
Tax ID 02-0RMV-0085
Security Features Fire Alarm
Acceptable Financing Cash, Conventional
Horse Property No
Listing Terms Cash, Conventional
Financing Conventional
Read Less Info
Want to know what your home might be worth? Contact us for a FREE valuation!

Our team is ready to help you sell your home for the highest possible price ASAP
Bought with Bennett Realty Group
"My job is to find and attract mastery-based agents to the office, protect the culture, and make sure everyone is happy! "






