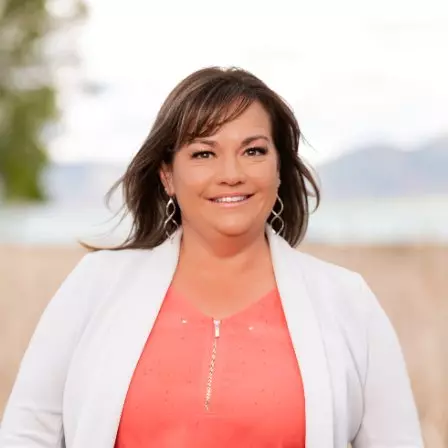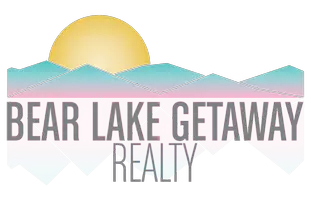$295,000
For more information regarding the value of a property, please contact us for a free consultation.
2 Beds
2 Baths
1,100 SqFt
SOLD DATE : 05/23/2025
Key Details
Property Type Single Family Home
Sub Type Single Family Residence
Listing Status Sold
Purchase Type For Sale
Square Footage 1,100 sqft
Price per Sqft $272
Subdivision Harrisburg Lakeside Est 2
MLS Listing ID 2082146
Sold Date 05/23/25
Style Rambler/Ranch
Bedrooms 2
Full Baths 1
Three Quarter Bath 1
Construction Status Blt./Standing
HOA Y/N No
Abv Grd Liv Area 1,100
Year Built 1996
Annual Tax Amount $1,118
Lot Size 2,178 Sqft
Acres 0.05
Lot Dimensions 0.0x0.0x0.0
Property Sub-Type Single Family Residence
Property Description
Escape to this charming stick-built home in the heart of Harrisburg - a perfect retreat for relaxation or adventure! Thoughtfully remodeled, this inviting residence features an open-concept kitchen and living area with high vaulted ceilings, creating a bright, airy atmosphere that feels more spacious than its cozy exterior suggests. Unwind on the shaded front patio, nestled among mature trees and overlooking a peaceful gully - ideal for enjoying quiet mornings or evening sunsets. Located within Harrisburg's welcoming community, you'll enjoy access to well-kept amenities including a pool, hot tub, clubhouse, and fitness center. Just a stone's throw from Quail Creek State Park, this home is a dream basecamp for outdoor enthusiasts seeking the perfect blend of serenity and recreation.
Location
State UT
County Washington
Area N Hrmny; Hrcn; Apple; Laverk
Zoning Single-Family
Direction From Harrisburg entrance, stay straight. Continue along Redbluff Dr. then turn right on Pioneer Way. Continue to the end of the Cul-de-sac.
Rooms
Basement None
Main Level Bedrooms 2
Interior
Interior Features Closet: Walk-In, Range/Oven: Free Stdng., Vaulted Ceilings
Heating Heat Pump
Cooling Heat Pump
Flooring Carpet, Tile
Equipment Storage Shed(s)
Fireplace false
Window Features Blinds
Appliance Ceiling Fan, Dryer, Microwave, Refrigerator, Washer, Water Softener Owned
Laundry Electric Dryer Hookup
Exterior
Exterior Feature Patio: Covered
Community Features Clubhouse
Utilities Available Electricity Connected, Sewer Connected, Water Connected
View Y/N Yes
View Mountain(s)
Roof Type Tile
Present Use Single Family
Topography Cul-de-Sac, Road: Paved, Sprinkler: Auto-Full, Terrain, Flat, View: Mountain
Accessibility Ground Level, Single Level Living
Porch Covered
Total Parking Spaces 2
Private Pool false
Building
Lot Description Cul-De-Sac, Road: Paved, Sprinkler: Auto-Full, View: Mountain
Faces East
Story 1
Sewer Sewer: Connected
Water Culinary
Structure Type Stucco
New Construction No
Construction Status Blt./Standing
Schools
Elementary Schools Coral Canyon
Middle Schools Dixie Middle
High Schools Dixie
School District Washington
Others
Senior Community No
Tax ID H-HLE-2-61
Acceptable Financing Cash, Conventional, FHA, VA Loan
Horse Property No
Listing Terms Cash, Conventional, FHA, VA Loan
Financing Conventional
Read Less Info
Want to know what your home might be worth? Contact us for a FREE valuation!

Our team is ready to help you sell your home for the highest possible price ASAP
Bought with ERA Brokers Consolidated (St. George)
"My job is to find and attract mastery-based agents to the office, protect the culture, and make sure everyone is happy! "






