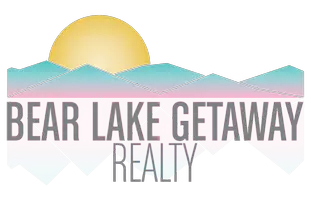$425,000
For more information regarding the value of a property, please contact us for a free consultation.
4 Beds
3 Baths
3,046 SqFt
SOLD DATE : 06/02/2025
Key Details
Property Type Condo
Sub Type Condominium
Listing Status Sold
Purchase Type For Sale
Square Footage 3,046 sqft
Price per Sqft $141
Subdivision Country Oaks
MLS Listing ID 2076188
Sold Date 06/02/25
Style Rambler/Ranch
Bedrooms 4
Full Baths 2
Three Quarter Bath 1
Construction Status Blt./Standing
HOA Fees $350/mo
HOA Y/N Yes
Abv Grd Liv Area 1,508
Year Built 1979
Annual Tax Amount $2,120
Lot Size 435 Sqft
Acres 0.01
Lot Dimensions 0.0x0.0x0.0
Property Sub-Type Condominium
Property Description
Coveted East side location!! This lovely condo offers an open floorplan with generous living space both upstairs and down. Laundry room on both levels. Large kitchen connected to a warm and inviting living room with a cozy fireplace and plenty of space for entertaining. A sliding door opens to a private patio surrounded by trees with views of the mountains and valley- a perfect place to unwind. Tons of storage, on-site RV Parking; Just minutes to Hwy89, shopping and dining options, 5 miles from HAFB, and 25 minutes to downtown SLC. Tons of great features!! Go and show!
Location
State UT
County Davis
Area Kaysville; Fruit Heights; Layton
Zoning Single-Family, Multi-Family
Rooms
Basement Full
Main Level Bedrooms 2
Interior
Interior Features Bath: Primary, Disposal, Gas Log, Kitchen: Updated, Range/Oven: Free Stdng., Granite Countertops
Heating Forced Air, Gas: Central
Cooling Central Air
Flooring Carpet
Fireplaces Number 2
Equipment Window Coverings
Fireplace true
Window Features Blinds
Appliance Ceiling Fan, Microwave, Refrigerator
Laundry Electric Dryer Hookup
Exterior
Exterior Feature Entry (Foyer), Sliding Glass Doors, Patio: Open
Garage Spaces 2.0
Utilities Available Natural Gas Connected, Electricity Connected, Sewer Connected, Sewer: Public, Water Connected
Amenities Available Cable TV, RV Parking, Insurance, Maintenance, Pets Permitted, Sewer Paid, Snow Removal, Trash, Water
View Y/N Yes
View Mountain(s)
Roof Type Asphalt
Present Use Residential
Topography Curb & Gutter, Road: Paved, Sprinkler: Auto-Full, Terrain, Flat, View: Mountain
Porch Patio: Open
Total Parking Spaces 4
Private Pool false
Building
Lot Description Curb & Gutter, Road: Paved, Sprinkler: Auto-Full, View: Mountain
Faces North
Story 2
Sewer Sewer: Connected, Sewer: Public
Water Culinary, Secondary
Structure Type Brick,Cedar
New Construction No
Construction Status Blt./Standing
Schools
Elementary Schools East Layton
Middle Schools Central Davis
High Schools Northridge
School District Davis
Others
HOA Name HOA STRATEGIES
HOA Fee Include Cable TV,Insurance,Maintenance Grounds,Sewer,Trash,Water
Senior Community No
Tax ID 09-094-0041
Acceptable Financing Cash, Conventional, VA Loan
Horse Property No
Listing Terms Cash, Conventional, VA Loan
Financing Conventional
Read Less Info
Want to know what your home might be worth? Contact us for a FREE valuation!

Our team is ready to help you sell your home for the highest possible price ASAP
Bought with EXP Realty, LLC
"My job is to find and attract mastery-based agents to the office, protect the culture, and make sure everyone is happy! "






