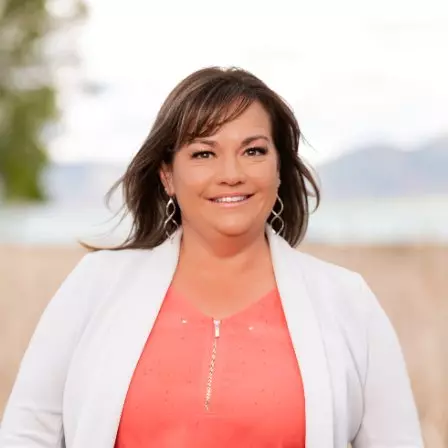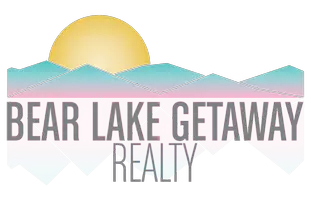$524,600
$524,600
For more information regarding the value of a property, please contact us for a free consultation.
3 Beds
3 Baths
2,442 SqFt
SOLD DATE : 05/29/2025
Key Details
Sold Price $524,600
Property Type Single Family Home
Sub Type Single Family Residence
Listing Status Sold
Purchase Type For Sale
Square Footage 2,442 sqft
Price per Sqft $214
Subdivision Bloomington Hills
MLS Listing ID 25-260742
Sold Date 05/29/25
Bedrooms 3
Full Baths 3
HOA Y/N No
Abv Grd Liv Area 2,442
Year Built 1991
Annual Tax Amount $2,203
Tax Year 2024
Lot Size 0.290 Acres
Acres 0.29
Property Sub-Type Single Family Residence
Source Washington County Board of REALTORS®
Property Description
Golf course in the backyard. Roses in the garden. Three living rooms. Zero HOA rules.
This is not your cookie-cutter cul-de-sac home. Step inside to find soaring ceilings, 680 square feet of wide-open family room, and light-soaked spaces you actually want to spend time in.
Fresh paint across every wall, ceiling, door, and cabinet. Brand-new carpet underfoot. A kitchen that's been refreshed with updated cabinets, new counters, a new sink, and a clean, easy flow into the dining and living spaces.
Three full bedrooms, three full bathrooms, and a bonus room ready for your gym, office, or gaming zone. Out back, a shady pergola, blooming roses, and open views across the 15th hole of the St. George Golf Club create a private oasis.
No HOA telling you what to plant or how to live. Just green grass, sunshine, and space to breathe.
The grass really is greener here.
(Buyer to verify all listing information to Buyer's own satisfaction)
Location
State UT
County Washington
Area Greater St. George
Zoning Residential
Direction from River Road, take E Fort Pierce to Larkspur and take a Right on Crockett Circle.
Rooms
Master Bedroom 1st Floor
Dining Room Yes
Interior
Heating Natural Gas
Cooling Central Air
Exterior
Parking Features Attached, Garage Door Opener, RV Parking
Garage Spaces 2.0
Utilities Available Sewer Available, Dixie Power, Culinary, City, Natural Gas Connected
View Y/N Yes
View Golf Course
Roof Type Tile
Street Surface Paved
Building
Lot Description On Golf Course, Cul-De-Sac, Secluded Yard, Terrain, Flat, Level
Story 1
Foundation Slab
Water Culinary
Structure Type Stucco
New Construction No
Schools
School District Desert Hills High
Others
Senior Community No
Acceptable Financing VA Loan, FHA, Conventional, Cash, 1031 Exchange
Listing Terms VA Loan, FHA, Conventional, Cash, 1031 Exchange
Read Less Info
Want to know what your home might be worth? Contact us for a FREE valuation!

Our team is ready to help you sell your home for the highest possible price ASAP

"My job is to find and attract mastery-based agents to the office, protect the culture, and make sure everyone is happy! "






