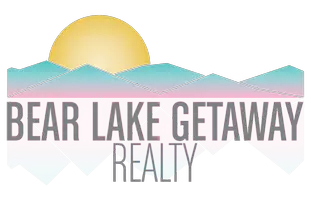$1,450,000
For more information regarding the value of a property, please contact us for a free consultation.
5 Beds
4 Baths
3,456 SqFt
SOLD DATE : 06/03/2025
Key Details
Property Type Single Family Home
Sub Type Single Family Residence
Listing Status Sold
Purchase Type For Sale
Square Footage 3,456 sqft
Price per Sqft $407
Subdivision Gilmer Park
MLS Listing ID 2081284
Sold Date 06/03/25
Style Bungalow/Cottage
Bedrooms 5
Full Baths 4
Construction Status Blt./Standing
HOA Y/N No
Abv Grd Liv Area 1,936
Year Built 1928
Annual Tax Amount $5,521
Lot Size 4,791 Sqft
Acres 0.11
Lot Dimensions 0.0x0.0x0.0
Property Sub-Type Single Family Residence
Property Description
Gilmer Park 1920s home with enough space for a full life. Character, layout and location (in a picturesque neighborhood!) Large arched picture window, original fireplace with Batchelder-style tile and gumwood mantel, oak floors, and French-pane windows and doors highlight the historical design of this bungalow. And yet there is also a modern, open floor plan: full-of-light kitchen with granite countertops, bar dining, and commercial grade appliances: Sub-Zero refrigerator, Dacor stove, Vent-a-Hood exhaust fan, and roomy adjacent dining room. There is potential to have three bedrooms on the main floor, with den space at back of the home, featuring a wall of west-facing windows. Primary suite with beautifully-updated bathroom, walk-in closet, and sunset views with a peek of the valley from personal deck. Lower level walk-out mother-in-law apartment with a small, ultra-charming kitchenette, and an updated bathroom, too. That's not it, though! Also on the lower level, accessed from a separate staircase, a full family room, new carpeting, and two additional bedrooms with large windows, and yet another updated bathroom. Backyard patio, newer privacy fence, planter boxes, and mature apple and cherry trees; plumbed-in gas lines to a grill and a fire pit table, plus a front porch (for relaxing!). The topper: close to the popular and vibrant 9th & 9th district of boutique shops and local eateries, the University of Utah 1.5 miles away, and a few minutes drive to Downtown SLC.
Location
State UT
County Salt Lake
Area Salt Lake City; So. Salt Lake
Zoning Single-Family
Rooms
Basement Daylight, Entrance
Main Level Bedrooms 2
Interior
Interior Features Alarm: Security, Basement Apartment, Bath: Primary, Closet: Walk-In, Den/Office, Disposal, French Doors, Kitchen: Second, Kitchen: Updated, Mother-in-Law Apt., Range: Gas, Range/Oven: Built-In, Granite Countertops, Video Door Bell(s), Video Camera(s), Smart Thermostat(s)
Heating Forced Air, Gas: Central
Cooling Central Air
Flooring Carpet, Hardwood, Tile
Fireplaces Number 1
Equipment Alarm System
Fireplace true
Window Features Drapes,Part,Shades
Appliance Dryer, Microwave, Range Hood, Refrigerator, Washer
Laundry Electric Dryer Hookup
Exterior
Exterior Feature Balcony, Basement Entrance, Deck; Covered, Double Pane Windows, Lighting, Porch: Open, Storm Doors, Walkout, Patio: Open
Garage Spaces 1.0
Utilities Available Natural Gas Connected, Electricity Connected, Sewer Connected, Sewer: Public, Water Connected
View Y/N Yes
View Mountain(s)
Roof Type Aluminum
Present Use Single Family
Topography Curb & Gutter, Fenced: Part, Sidewalks, Sprinkler: Auto-Full, Terrain, Flat, View: Mountain
Porch Porch: Open, Patio: Open
Total Parking Spaces 1
Private Pool false
Building
Lot Description Curb & Gutter, Fenced: Part, Sidewalks, Sprinkler: Auto-Full, View: Mountain
Faces East
Story 2
Sewer Sewer: Connected, Sewer: Public
Water Culinary
Structure Type Brick
New Construction No
Construction Status Blt./Standing
Schools
Elementary Schools Uintah
Middle Schools Clayton
High Schools East
School District Salt Lake
Others
Senior Community No
Tax ID 16-08-426-016
Security Features Security System
Acceptable Financing Cash, Conventional
Horse Property No
Listing Terms Cash, Conventional
Financing Conventional
Read Less Info
Want to know what your home might be worth? Contact us for a FREE valuation!

Our team is ready to help you sell your home for the highest possible price ASAP
Bought with Summit Sotheby's International Realty
"My job is to find and attract mastery-based agents to the office, protect the culture, and make sure everyone is happy! "






