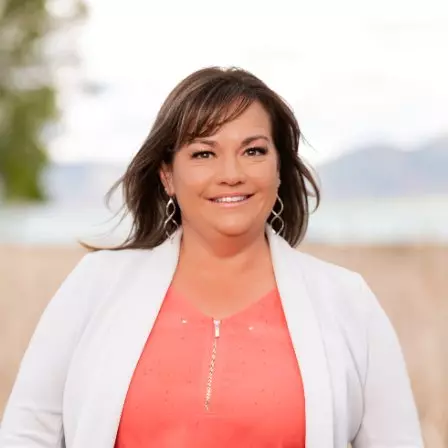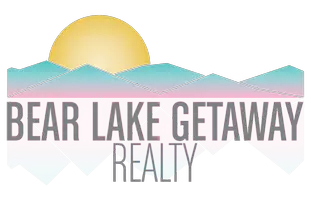$580,000
For more information regarding the value of a property, please contact us for a free consultation.
5 Beds
3 Baths
2,855 SqFt
SOLD DATE : 06/05/2025
Key Details
Property Type Single Family Home
Sub Type Single Family Residence
Listing Status Sold
Purchase Type For Sale
Square Footage 2,855 sqft
Price per Sqft $203
MLS Listing ID 2077709
Sold Date 06/05/25
Style Rambler/Ranch
Bedrooms 5
Full Baths 2
Half Baths 1
Construction Status Blt./Standing
HOA Y/N No
Abv Grd Liv Area 1,435
Year Built 2019
Annual Tax Amount $2,380
Lot Size 0.390 Acres
Acres 0.39
Lot Dimensions 0.0x0.0x0.0
Property Sub-Type Single Family Residence
Property Description
Newly built, this house has today's features, siding, open floor plan, high ceilings, large kitchen, cleanliness, new appliances including furnace, water softener and water heater. This price includes a garden shed, spacious green house and tool shed. Front and back grass with sprinklers keeps the dust down as well as the six foot privacy fence. Concrete surrounds the perimeter to keep mud from tracking in. And nothing beats a hot jacuzzi right out the back door. Complies with current energy and insulation codes. Perimeter safety lighting. Covered parking adjacent to the garage. Solid wood doors made of Pine and Hickory. Solid wood screen doors that last the test of time. Privacy to enjoy the backyard. Quiet neighborhood. Concrete patio under a shaded roof for outdoor lounging. Large established raised garden beds. Large powered greenhouse. Powered tool shed. Beautiful steel planters with established bulbs front and back. Thompsons water seal annually on featured wood. 100% automatic sprinklers
Location
State UT
County Sanpete
Area Fairview; Thistle; Mt Pleasant
Zoning Single-Family
Direction Seller has requested to not have a sign in the yard.
Rooms
Basement Full
Main Level Bedrooms 2
Interior
Interior Features Bath: Primary, Closet: Walk-In, Den/Office, Disposal, Oven: Gas, Range: Gas, Range/Oven: Free Stdng.
Heating Electric, Forced Air, Gas: Stove, Heat Pump, Wood
Cooling Central Air
Flooring Carpet, Tile
Fireplaces Number 1
Equipment Hot Tub, Storage Shed(s), Wood Stove, Workbench
Fireplace true
Window Features Blinds
Appliance Trash Compactor, Microwave, Range Hood, Refrigerator, Satellite Equipment, Satellite Dish, Water Softener Owned
Laundry Electric Dryer Hookup, Gas Dryer Hookup
Exterior
Exterior Feature Awning(s), Deck; Covered, Double Pane Windows, Greenhouse Windows, Out Buildings, Lighting, Patio: Covered, Porch: Open, Patio: Open
Garage Spaces 2.0
Carport Spaces 4
Utilities Available Natural Gas Connected, Electricity Connected, Sewer Connected, Sewer: Public, Water Connected
View Y/N Yes
View Mountain(s)
Roof Type Asphalt
Present Use Single Family
Topography Corner Lot, Fenced: Full, Road: Paved, Secluded Yard, Sprinkler: Auto-Full, View: Mountain, Drip Irrigation: Auto-Full, Private
Accessibility Accessible Doors, Accessible Hallway(s), Accessible Kitchen Appliances
Porch Covered, Porch: Open, Patio: Open
Total Parking Spaces 12
Private Pool false
Building
Lot Description Corner Lot, Fenced: Full, Road: Paved, Secluded, Sprinkler: Auto-Full, View: Mountain, Drip Irrigation: Auto-Full, Private
Faces North
Story 2
Sewer Sewer: Connected, Sewer: Public
Water Culinary, Irrigation, Irrigation: Pressure
Structure Type Asphalt,Composition
New Construction No
Construction Status Blt./Standing
Schools
Elementary Schools Mt Pleasant
Middle Schools North Sanpete
High Schools North Sanpete
School District North Sanpete
Others
Senior Community No
Tax ID 00016274X1
Acceptable Financing Cash, Conventional, FHA, VA Loan
Horse Property No
Listing Terms Cash, Conventional, FHA, VA Loan
Financing Conventional
Read Less Info
Want to know what your home might be worth? Contact us for a FREE valuation!

Our team is ready to help you sell your home for the highest possible price ASAP
Bought with Benchmark Brokerage, LLC
"My job is to find and attract mastery-based agents to the office, protect the culture, and make sure everyone is happy! "






