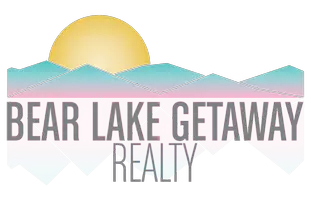$699,999
For more information regarding the value of a property, please contact us for a free consultation.
5 Beds
4 Baths
2,631 SqFt
SOLD DATE : 06/06/2025
Key Details
Property Type Single Family Home
Sub Type Single Family Residence
Listing Status Sold
Purchase Type For Sale
Square Footage 2,631 sqft
Price per Sqft $266
Subdivision Mountain View
MLS Listing ID 2081270
Sold Date 06/06/25
Style Stories: 2
Bedrooms 5
Full Baths 2
Half Baths 1
Three Quarter Bath 1
Construction Status Blt./Standing
HOA Fees $45/mo
HOA Y/N Yes
Abv Grd Liv Area 1,689
Year Built 2007
Annual Tax Amount $3,391
Lot Size 10,018 Sqft
Acres 0.23
Lot Dimensions 0.0x0.0x0.0
Property Sub-Type Single Family Residence
Property Description
Welcome to the Cul-de-Sac! This move-in ready 5-bedroom, 3.5-bath home is located in the desirable Mountain View subdivision in Woods Cross. The bright, open floorplan features a spacious great room and kitchen that lead to a beautifully landscaped yard. Enjoy outdoor living on the large covered patio with a custom pergola built into the home. Extras include RV parking, a second detached garage/shed with overhead storage, and space for another vehicle or recreational gear. The home also features a whole-home Kohler generator, cold storage, and a 250-gallon built-in water storage tank-ideal for emergency preparedness. Just a short distance to the community pool, park, and walking trails. Don't miss your chance to see this one!
Location
State UT
County Davis
Area Bntfl; Nsl; Cntrvl; Wdx; Frmtn
Zoning Single-Family
Rooms
Basement Full
Interior
Interior Features Bath: Primary, Bath: Sep. Tub/Shower, Closet: Walk-In, Disposal, Gas Log, Great Room, Kitchen: Updated, Range/Oven: Free Stdng., Vaulted Ceilings
Heating Forced Air, Gas: Central
Cooling Central Air
Flooring Carpet, Hardwood, Tile
Fireplaces Number 1
Fireplace true
Window Features Blinds
Laundry Electric Dryer Hookup
Exterior
Exterior Feature Bay Box Windows, Double Pane Windows, Entry (Foyer), Out Buildings, Lighting, Patio: Covered, Sliding Glass Doors
Garage Spaces 3.0
Pool Heated, In Ground
Utilities Available Natural Gas Connected, Electricity Connected, Sewer Connected, Sewer: Public, Water Connected
Amenities Available Picnic Area, Playground, Pool
View Y/N Yes
View Mountain(s)
Roof Type Asphalt
Present Use Single Family
Topography Corner Lot, Cul-de-Sac, Curb & Gutter, Fenced: Full, Road: Paved, Sidewalks, Sprinkler: Auto-Full, Terrain, Flat, View: Mountain
Porch Covered
Total Parking Spaces 7
Private Pool true
Building
Lot Description Corner Lot, Cul-De-Sac, Curb & Gutter, Fenced: Full, Road: Paved, Sidewalks, Sprinkler: Auto-Full, View: Mountain
Story 3
Sewer Sewer: Connected, Sewer: Public
Water Culinary, Secondary
Structure Type Asphalt,Stone,Stucco
New Construction No
Construction Status Blt./Standing
Schools
Elementary Schools Odyssey
Middle Schools Millcreek
High Schools Bountiful
School District Davis
Others
HOA Name ACS
Senior Community No
Tax ID 06-264-0042
Acceptable Financing Cash, Conventional, FHA, VA Loan
Horse Property No
Listing Terms Cash, Conventional, FHA, VA Loan
Financing Conventional
Read Less Info
Want to know what your home might be worth? Contact us for a FREE valuation!

Our team is ready to help you sell your home for the highest possible price ASAP
Bought with Berkshire Hathaway HomeServices Utah Properties (North Salt Lake)
"My job is to find and attract mastery-based agents to the office, protect the culture, and make sure everyone is happy! "






