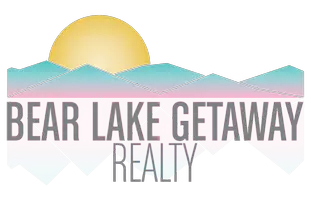$575,000
For more information regarding the value of a property, please contact us for a free consultation.
4 Beds
2 Baths
2,160 SqFt
SOLD DATE : 06/05/2025
Key Details
Property Type Single Family Home
Sub Type Single Family Residence
Listing Status Sold
Purchase Type For Sale
Square Footage 2,160 sqft
Price per Sqft $282
Subdivision Union View
MLS Listing ID 2083368
Sold Date 06/05/25
Style Split-Entry/Bi-Level
Bedrooms 4
Full Baths 1
Three Quarter Bath 1
Construction Status Blt./Standing
HOA Y/N No
Abv Grd Liv Area 1,080
Year Built 1964
Annual Tax Amount $3,194
Lot Size 8,712 Sqft
Acres 0.2
Lot Dimensions 0.0x0.0x0.0
Property Sub-Type Single Family Residence
Property Description
*MULTIPLE OFFERS RECEIVED- ALL OFFERS DUE BY 5pm 5/12* This charming Cottonwood Heights home offers a prime location near the canyons, featuring 4 bedrooms, 2 bathrooms, a 2-car carport, breathtaking mountain views, and move-in-ready condition. Nestled in a sought-after location, this well-maintained 1960s home blends charm, comfort, convenience, and outdoor access with thoughtful updates, including a newer roof (6 years old), furnace & A/C (3 years old), and water heater (1 year). Its prime location puts you just minutes from Big & Little Cottonwood Canyons, offering world-class skiing, hiking, and biking. Enjoy scenic Wasatch Front vistas from your fully fenced, landscaped yard, complete with a charming gazebo-perfect for relaxing or entertaining. A separate basement entrance adds the potential of a rental situation. This highly desirable neighborhood provides access to outdoor adventure, top-rated schools, and other Salt Lake City amenities. Schedule your private showing today! Sq ft figures from co recs. Buyer to verify.
Location
State UT
County Salt Lake
Area Holladay; Murray; Cottonwd
Zoning Single-Family
Rooms
Basement Daylight, Entrance, Full
Main Level Bedrooms 2
Interior
Interior Features Den/Office, Disposal, French Doors, Oven: Double, Range/Oven: Free Stdng.
Heating Forced Air, Gas: Central
Cooling Central Air
Flooring Carpet, Hardwood, Tile
Fireplaces Number 2
Fireplaces Type Fireplace Equipment
Equipment Fireplace Equipment, Gazebo
Fireplace true
Window Features Blinds
Laundry Electric Dryer Hookup
Exterior
Exterior Feature Basement Entrance, Bay Box Windows, Double Pane Windows, Lighting, Patio: Covered, Skylights, Walkout
Carport Spaces 2
View Y/N Yes
View Mountain(s)
Roof Type Asphalt
Present Use Single Family
Topography Curb & Gutter, Fenced: Full, Sprinkler: Auto-Full, Terrain, Flat, View: Mountain
Porch Covered
Total Parking Spaces 2
Private Pool false
Building
Lot Description Curb & Gutter, Fenced: Full, Sprinkler: Auto-Full, View: Mountain
Story 2
Water Culinary
Structure Type Brick
New Construction No
Construction Status Blt./Standing
Schools
Elementary Schools Ridgecrest
Middle Schools Butler
High Schools Brighton
School District Canyons
Others
Senior Community No
Tax ID 22-28-155-020
Acceptable Financing Cash, Conventional, FHA, VA Loan
Horse Property No
Listing Terms Cash, Conventional, FHA, VA Loan
Financing Conventional
Read Less Info
Want to know what your home might be worth? Contact us for a FREE valuation!

Our team is ready to help you sell your home for the highest possible price ASAP
Bought with Blakemore Real Estate LLC
"My job is to find and attract mastery-based agents to the office, protect the culture, and make sure everyone is happy! "






