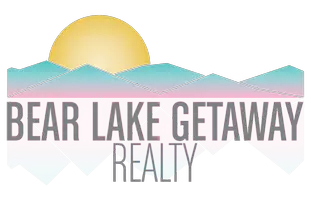$625,000
For more information regarding the value of a property, please contact us for a free consultation.
2 Beds
1 Bath
1,653 SqFt
SOLD DATE : 06/06/2025
Key Details
Property Type Single Family Home
Sub Type Single Family Residence
Listing Status Sold
Purchase Type For Sale
Square Footage 1,653 sqft
Price per Sqft $384
MLS Listing ID 2085507
Sold Date 06/06/25
Style Bungalow/Cottage
Bedrooms 2
Full Baths 1
Construction Status Blt./Standing
HOA Y/N No
Abv Grd Liv Area 945
Year Built 1924
Annual Tax Amount $2,715
Lot Size 4,356 Sqft
Acres 0.1
Lot Dimensions 0.0x0.0x0.0
Property Sub-Type Single Family Residence
Property Description
The sweetest Bungalow tucked in on 1200 East in Westminster College's backyard is ready for her next caretaker. Immaculate original pine floors in both bedrooms give a sense of history. Oak hardwoods finish out the living and dining space. Kitchen with stainless appliances & full bath are updated. The fully fenced front & back yards are truly an Oasis. Professionally landscaped with paved and stamped patios, perennial garden beds, & above ground drip system garden planters are prime spots for your garden salad. The morning sunshine in the back gardens is a welcome visitor. Don't miss the evening western sunsets, mountain views, and cityscape from the front porch or take a dip in the outdoor Spa hot tub after a winter walk. Newer one car garage and ample additional parking are located off of a private alley behind the home and connecting to the yard. Sugarhouse Park, new shopping venues and restaurants are within walking distance offering great convenience.
Location
State UT
County Salt Lake
Area Salt Lake City; So. Salt Lake
Zoning Single-Family
Rooms
Basement Shelf
Main Level Bedrooms 2
Interior
Interior Features Disposal, French Doors, Kitchen: Updated
Heating Forced Air, Gas: Central
Cooling Central Air
Flooring Hardwood, Tile
Fireplaces Number 1
Fireplaces Type Insert
Equipment Fireplace Insert, Hot Tub, Window Coverings
Fireplace true
Window Features Blinds
Appliance Dryer, Refrigerator, Washer
Laundry Electric Dryer Hookup
Exterior
Exterior Feature Patio: Open
Garage Spaces 1.0
Utilities Available Natural Gas Connected, Electricity Connected, Sewer Connected, Sewer: Public, Water Connected
View Y/N No
Roof Type Asphalt
Present Use Single Family
Topography Curb & Gutter, Fenced: Full, Road: Paved, Secluded Yard, Sidewalks, Sprinkler: Auto-Part, Terrain, Flat, Terrain: Grad Slope, Drip Irrigation: Auto-Full
Porch Patio: Open
Total Parking Spaces 3
Private Pool false
Building
Lot Description Curb & Gutter, Fenced: Full, Road: Paved, Secluded, Sidewalks, Sprinkler: Auto-Part, Terrain: Grad Slope, Drip Irrigation: Auto-Full
Faces West
Story 2
Sewer Sewer: Connected, Sewer: Public
Water Culinary
Structure Type Brick
New Construction No
Construction Status Blt./Standing
Schools
Elementary Schools Hawthorne
Middle Schools Clayton
High Schools Highland
School District Salt Lake
Others
Senior Community No
Tax ID 16-17-427-002
Acceptable Financing Cash, Conventional
Horse Property No
Listing Terms Cash, Conventional
Financing Conventional
Read Less Info
Want to know what your home might be worth? Contact us for a FREE valuation!

Our team is ready to help you sell your home for the highest possible price ASAP
Bought with Coldwell Banker Realty (Salt Lake-Sugar House)
"My job is to find and attract mastery-based agents to the office, protect the culture, and make sure everyone is happy! "






