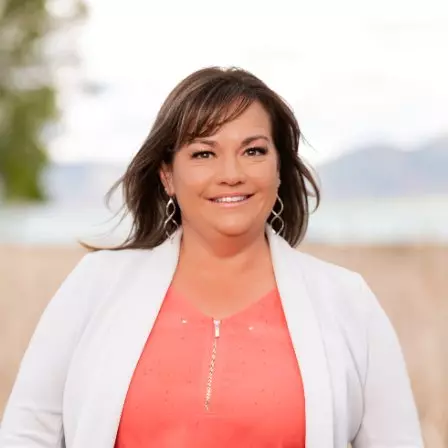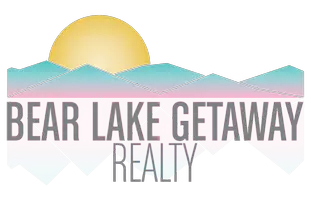$399,900
For more information regarding the value of a property, please contact us for a free consultation.
3 Beds
3 Baths
2,030 SqFt
SOLD DATE : 06/12/2025
Key Details
Property Type Townhouse
Sub Type Townhouse
Listing Status Sold
Purchase Type For Sale
Square Footage 2,030 sqft
Price per Sqft $196
Subdivision The Colonies
MLS Listing ID 2087487
Sold Date 06/12/25
Style Townhouse; Row-end
Bedrooms 3
Full Baths 2
Half Baths 1
Construction Status Blt./Standing
HOA Fees $120/mo
HOA Y/N Yes
Abv Grd Liv Area 1,358
Year Built 1982
Annual Tax Amount $1,624
Lot Size 1,306 Sqft
Acres 0.03
Lot Dimensions 0.0x0.0x0.0
Property Sub-Type Townhouse
Property Description
Open Houses! Thursday, May 29th from 5-7 pm. Welcome home! This updated townhome has 3 bedrooms, 2 living rooms, and 3 bathrooms. Come cozy up to the fireplace, spread out in the large living room, connected to the kitchen & dining room. This townhome has a fabulous bonus feature: a fully fenced, nice-sized backyard with trees and a shed to store toys & yard tools/mower. Basement has storage, a large living room/game space or could be another 4th bedroom; basement has plumbing for future bathroom. Owners replaced several items over the past 5 years: new windows 2021, new roof 2021, flooring installed in 2021, new toilets installed. Two reserved parking spots available next to each other, one is covered. Location in the heart of Orem, minutes from shopping, retail, Timpanogos Hospital, and the Orem Rec Center with swimming, sports courts and more. Close to bus stops and campus transportation to both UVU and BYU. See you this week at our open houses!
Location
State UT
County Utah
Area Pl Grove; Lindon; Orem
Zoning Single-Family
Rooms
Basement Full
Interior
Interior Features Bath: Primary, Disposal, French Doors, Range/Oven: Free Stdng., Granite Countertops
Heating Forced Air
Cooling Central Air
Flooring Carpet
Fireplaces Number 1
Equipment Storage Shed(s), Window Coverings
Fireplace true
Window Features Blinds
Appliance Ceiling Fan, Portable Dishwasher, Microwave
Laundry Electric Dryer Hookup
Exterior
Exterior Feature Double Pane Windows, Patio: Open
Carport Spaces 1
Utilities Available Natural Gas Connected, Electricity Connected, Sewer Connected, Water Connected
Amenities Available Barbecue, Insurance, Pets Permitted, Picnic Area, Playground, Sewer Paid, Snow Removal, Trash
View Y/N Yes
View Mountain(s)
Roof Type Asphalt
Present Use Residential
Topography Fenced: Full, Road: Paved, Sidewalks, Terrain, Flat, View: Mountain
Porch Patio: Open
Total Parking Spaces 2
Private Pool false
Building
Lot Description Fenced: Full, Road: Paved, Sidewalks, View: Mountain
Faces North
Story 3
Sewer Sewer: Connected
Water Culinary
Structure Type Aluminum
New Construction No
Construction Status Blt./Standing
Schools
Elementary Schools Parkside Elementary
Middle Schools Orem
High Schools Mountain View
School District Alpine
Others
HOA Name Colonies Townhome Homes
HOA Fee Include Insurance,Sewer,Trash
Senior Community No
Tax ID 36-208-0029
Acceptable Financing Cash, Conventional, FHA, VA Loan
Horse Property No
Listing Terms Cash, Conventional, FHA, VA Loan
Financing Conventional
Read Less Info
Want to know what your home might be worth? Contact us for a FREE valuation!

Our team is ready to help you sell your home for the highest possible price ASAP
Bought with Summit Sotheby's International Realty
"My job is to find and attract mastery-based agents to the office, protect the culture, and make sure everyone is happy! "






