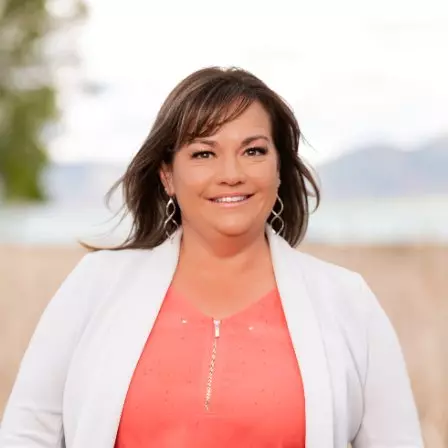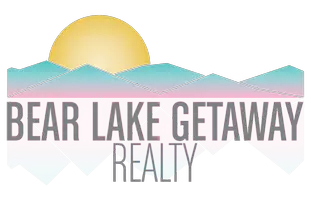$695,000
For more information regarding the value of a property, please contact us for a free consultation.
3 Beds
2 Baths
3,868 SqFt
SOLD DATE : 06/13/2025
Key Details
Property Type Single Family Home
Sub Type Single Family Residence
Listing Status Sold
Purchase Type For Sale
Square Footage 3,868 sqft
Price per Sqft $184
Subdivision Jackson
MLS Listing ID 2079615
Sold Date 06/13/25
Style Rambler/Ranch
Bedrooms 3
Full Baths 2
Construction Status Blt./Standing
HOA Fees $26/mo
HOA Y/N Yes
Abv Grd Liv Area 1,934
Year Built 2022
Annual Tax Amount $3,907
Lot Size 5,662 Sqft
Acres 0.13
Lot Dimensions 0.0x0.0x0.0
Property Sub-Type Single Family Residence
Property Description
Step into this stunning Herriman rambler, a home so beautifully designed that it mirrors the community's model home in both layout and luxurious finishes! From the moment you enter, the 8-foot doors and soaring 9-foot ceilings create an immediate sense of grandeur. The heart of the home is the exquisite open-concept kitchen and family room-perfect for gathering and entertaining. The chef's kitchen is a dream, featuring a massive 12-foot mitered-edge quartz island with bar seating, a sleek modern hood, a beautifully designed backsplash, a gas range, and double ovens to make hosting effortless. Thoughtfully designed with pendant lighting, an undermount composite sink, a walk-in pantry, pull-out trash and storage drawers, and soft-close cabinetry throughout, this kitchen truly has it all! The inviting family room is bathed in natural light and showcases a cozy fireplace, making it the perfect spot to curl up and unwind. The primary suite is an absolute retreat-spacious, bright, and enhanced with a ceiling fan and custom pendant lighting for a warm, inviting feel. The spa-like en suite bathroom boasts modern tile flooring, a luxurious soaking tub, a separate European glass shower, dual sinks with quartz countertops, and a large walk-in closet. The main level, two additional bedrooms and a stylish full bathroom with contemporary finishes provide comfortable living space for family or guests. Step outside to enjoy the fully fenced backyard, complete with a large patio and pergola equipped with power-ideal for watching the big game with friends and family. The basement offers endless possibilities, allowing you to customize the space to your needs. Additional features include a tankless water heater and a radon mitigation system. This home is truly a masterpiece-don't miss your chance to own it! Contact us today for your private showing. Buyer and Buyers agent to verify all information. Square footage figures are provided as a courtesy estimate only. Buyer is advised to obtain independent measurements.
Location
State UT
County Salt Lake
Area Wj; Sj; Rvrton; Herriman; Bingh
Zoning Single-Family
Rooms
Basement Full
Main Level Bedrooms 3
Interior
Interior Features Bar: Dry, Bath: Primary, Bath: Sep. Tub/Shower, Closet: Walk-In, Den/Office, Disposal, Floor Drains, Gas Log, Great Room, Kitchen: Updated, Oven: Double, Range: Countertop, Range: Gas, Granite Countertops, Smart Thermostat(s)
Cooling Central Air
Flooring Carpet, Tile
Fireplaces Number 1
Fireplace true
Window Features Blinds
Laundry Electric Dryer Hookup
Exterior
Exterior Feature Double Pane Windows, Lighting, Patio: Covered, Porch: Open, Secured Building, Secured Parking, Sliding Glass Doors
Garage Spaces 2.0
Utilities Available Natural Gas Connected, Electricity Connected, Sewer Connected, Sewer: Public, Water Connected
Amenities Available Pets Permitted, Playground, Snow Removal
View Y/N Yes
View Mountain(s), Valley
Roof Type Asphalt
Present Use Single Family
Topography Curb & Gutter, Fenced: Full, Road: Paved, Secluded Yard, Sidewalks, Terrain, Flat, View: Mountain, View: Valley, Private
Accessibility Accessible Doors, Accessible Hallway(s), Accessible Electrical and Environmental Controls, Fully Accessible, Ground Level, Single Level Living
Porch Covered, Porch: Open
Total Parking Spaces 6
Private Pool false
Building
Lot Description Curb & Gutter, Fenced: Full, Road: Paved, Secluded, Sidewalks, View: Mountain, View: Valley, Private
Faces South
Story 2
Sewer Sewer: Connected, Sewer: Public
Water Culinary
Structure Type Stone,Stucco,Cement Siding
New Construction No
Construction Status Blt./Standing
Schools
Elementary Schools Aspen
Middle Schools Copper Mountain
High Schools Herriman
School District Jordan
Others
HOA Name FCS
Senior Community No
Tax ID 26-26-101-034
Acceptable Financing Cash, Conventional, FHA, VA Loan
Horse Property No
Listing Terms Cash, Conventional, FHA, VA Loan
Financing Conventional
Read Less Info
Want to know what your home might be worth? Contact us for a FREE valuation!

Our team is ready to help you sell your home for the highest possible price ASAP
Bought with Realty ONE Group Signature
"My job is to find and attract mastery-based agents to the office, protect the culture, and make sure everyone is happy! "






